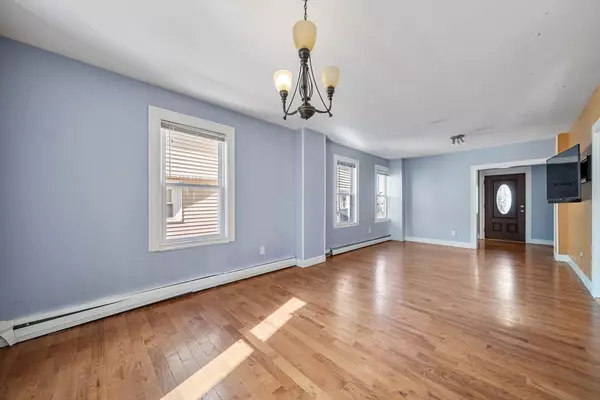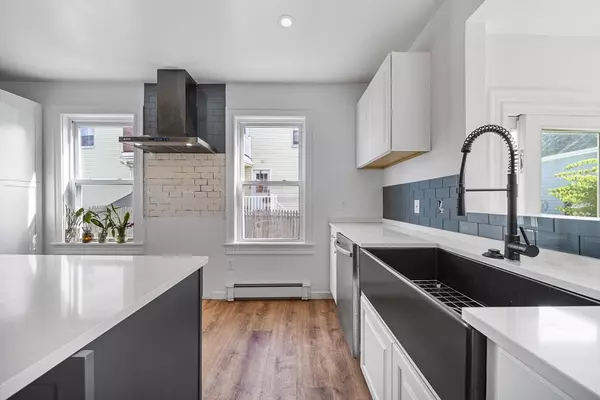$549,000
$549,000
For more information regarding the value of a property, please contact us for a free consultation.
3 Beds
1.5 Baths
1,598 SqFt
SOLD DATE : 11/27/2024
Key Details
Sold Price $549,000
Property Type Single Family Home
Sub Type Single Family Residence
Listing Status Sold
Purchase Type For Sale
Square Footage 1,598 sqft
Price per Sqft $343
MLS Listing ID 73301145
Sold Date 11/27/24
Style Colonial
Bedrooms 3
Full Baths 1
Half Baths 1
HOA Y/N false
Year Built 1920
Annual Tax Amount $4,290
Tax Year 2024
Lot Size 4,356 Sqft
Acres 0.1
Property Description
Charming classic home with a modern renovated kitchen. The bright enclosed front porch welcomes you to the center entrance foyer. The first floor features an open concept living room/dining room that opens up to the large kitchen. The first floor also includes a renovated half bathroom and bonus room which could be used as an office, playroom or 4th bedroom! There is also a bright mudroom with a slider that leads to the side yard - perfect for entertaining! Front and back staircases take you to the 2nd floor which includes 3 spacious bedrooms, full bathroom with skylight and washer & dryer. This property has plenty of tandem parking and a bonus shed that has been renovated for your needs. Proximity to Route 128 provides easy access to nearby towns and cities, including Salem and Boston, enhancing its appeal for commuters.
Location
State MA
County Essex
Zoning R2
Direction Central St. to Tremont St.
Rooms
Basement Full, Walk-Out Access, Interior Entry, Unfinished
Primary Bedroom Level Second
Dining Room Flooring - Hardwood
Kitchen Countertops - Upgraded, Cabinets - Upgraded, Recessed Lighting, Remodeled, Stainless Steel Appliances
Interior
Interior Features Study
Heating Baseboard
Cooling None
Flooring Wood, Tile, Carpet
Appliance Dishwasher, Disposal, Refrigerator, Washer, Dryer
Laundry Second Floor
Exterior
Exterior Feature Rain Gutters, Storage, Fenced Yard
Fence Fenced/Enclosed, Fenced
Utilities Available for Gas Range
Roof Type Shingle
Total Parking Spaces 4
Garage No
Building
Lot Description Level
Foundation Concrete Perimeter
Sewer Public Sewer
Water Public
Others
Senior Community false
Read Less Info
Want to know what your home might be worth? Contact us for a FREE valuation!

Our team is ready to help you sell your home for the highest possible price ASAP
Bought with Mohamed Essaouabi • Century 21 North East Homes






