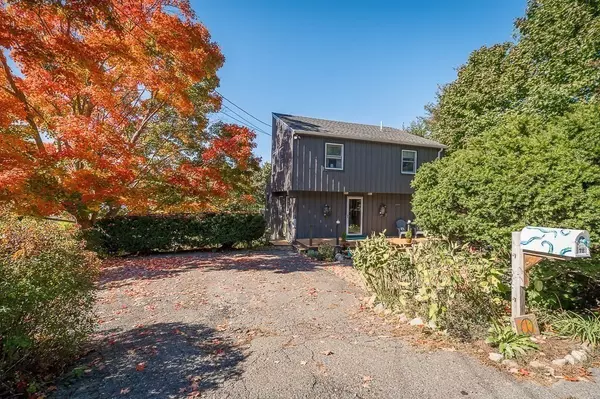$700,000
$619,000
13.1%For more information regarding the value of a property, please contact us for a free consultation.
2 Beds
1.5 Baths
1,523 SqFt
SOLD DATE : 11/14/2024
Key Details
Sold Price $700,000
Property Type Single Family Home
Sub Type Single Family Residence
Listing Status Sold
Purchase Type For Sale
Square Footage 1,523 sqft
Price per Sqft $459
MLS Listing ID 73300595
Sold Date 11/14/24
Style Contemporary,Cottage
Bedrooms 2
Full Baths 1
Half Baths 1
HOA Y/N false
Year Built 1976
Annual Tax Amount $5,359
Tax Year 2024
Lot Size 10,018 Sqft
Acres 0.23
Property Description
This charming contemporary cottage features 2 bedrooms and 1.5 bathrooms and offers a comfortable living space with an open concept design. The freshly painted front porch invites you in and leads to a spacious living area with a cathedral ceiling, recessed lighting, and a cozy fireplace. Double walkout sliders open to a 26x12 foot deck with composite decking, perfect for enjoying the outdoors and view of surrounding nature. The kitchen is equipped with stainless steel appliances purchased in 2022 and features a stylish teak pantry and Corian counters. This home is enhanced by multiple custom wood built-ins, engineered bamboo wood floors, and double-pane Anderson windows. There are 2 finished rooms on the lower level which include a large laundry room/ office area and a den which could also be used as a 3rd bedroom! With its thoughtful design and quality finishes, this home offers both comfort and style! Move in ready! Offers due by noon 10/13
Location
State MA
County Essex
Zoning R-10
Direction Washington to Poplar to Cherry
Rooms
Basement Full, Partially Finished, Walk-Out Access, Interior Entry
Primary Bedroom Level Second
Kitchen Dining Area, Open Floorplan, Stainless Steel Appliances
Interior
Interior Features Recessed Lighting, Slider, Bonus Room, Den
Heating Central, Baseboard, Radiant, Oil
Cooling None
Flooring Wood, Tile, Stone / Slate, Flooring - Marble
Fireplaces Number 1
Fireplaces Type Living Room
Appliance Water Heater, Range, Dishwasher, Disposal, Microwave, Refrigerator, Washer, Dryer
Laundry Dryer Hookup - Electric, Washer Hookup, In Basement, Electric Dryer Hookup
Exterior
Exterior Feature Deck - Wood, Deck - Composite, Patio
Community Features Walk/Jog Trails, Highway Access, Public School
Utilities Available for Electric Range, for Electric Dryer, Washer Hookup
Roof Type Shingle
Total Parking Spaces 3
Garage No
Building
Lot Description Corner Lot, Easements, Gentle Sloping
Foundation Concrete Perimeter
Sewer Public Sewer
Water Public
Architectural Style Contemporary, Cottage
Schools
Elementary Schools Beeman
Middle Schools O'Maley
High Schools Ghs
Others
Senior Community false
Read Less Info
Want to know what your home might be worth? Contact us for a FREE valuation!

Our team is ready to help you sell your home for the highest possible price ASAP
Bought with Mike Quail Team • eXp Realty






