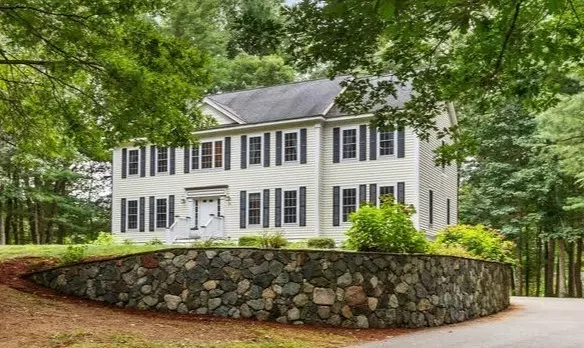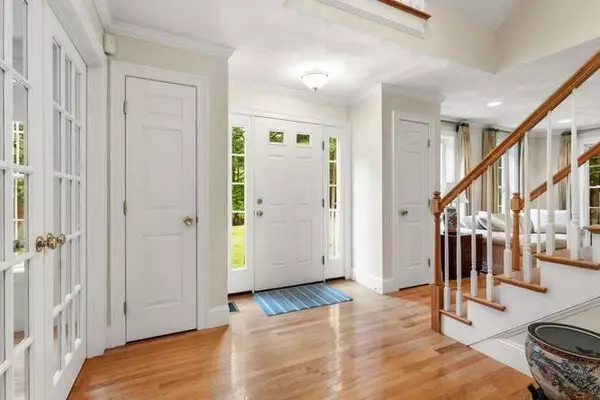$989,900
$989,900
For more information regarding the value of a property, please contact us for a free consultation.
4 Beds
2.5 Baths
2,856 SqFt
SOLD DATE : 10/30/2024
Key Details
Sold Price $989,900
Property Type Single Family Home
Sub Type Single Family Residence
Listing Status Sold
Purchase Type For Sale
Square Footage 2,856 sqft
Price per Sqft $346
MLS Listing ID 73288415
Sold Date 10/30/24
Style Colonial
Bedrooms 4
Full Baths 2
Half Baths 1
HOA Y/N false
Year Built 2003
Annual Tax Amount $10,393
Tax Year 2024
Lot Size 2.040 Acres
Acres 2.04
Property Description
Welcome to Ash lane. A stately Center Entrance colonial beautifully sited on a knoll at the end of a winding drive abutting conservation & the Parker River. Gracious two story wrap around entry foyer leads to an interior open floor plan. Over sized eat in kitchen features granite counters, SS appliances & sliders to a deck overlooking acres of wooded backdrop. The airiness continues with a open dining room and livingroom. Elegance abounds with wainscoting and crown moldings throughout. A family room with gas fireplace, large mantle and private office with French doors complete the first floor. 4 generous sized bedrooms flow from the 2nd floor central foyer & balcony including a nicely set off hallway to a primary suite. The large primary BR features a gorgeous bathroom, including whirlpool soaking tub, double vanity, separate granite slab shower and walk in closet. Plenty additional storage or potential additional living area in walk up attic and on grade LL rough plumbed & wired.
Location
State MA
County Essex
Zoning Res
Direction Ash lane is off Thurlow between 132 and 134 Thurlow
Rooms
Family Room Ceiling Fan(s), Flooring - Hardwood, Recessed Lighting, Crown Molding
Basement Full, Interior Entry, Garage Access, Concrete, Unfinished
Primary Bedroom Level Second
Dining Room Flooring - Hardwood, Open Floorplan, Wainscoting, Lighting - Overhead, Crown Molding
Kitchen Flooring - Hardwood, Flooring - Stone/Ceramic Tile, Balcony / Deck, Countertops - Stone/Granite/Solid, Open Floorplan, Recessed Lighting, Slider, Stainless Steel Appliances, Pot Filler Faucet, Lighting - Overhead
Interior
Interior Features Balcony - Interior, Open Floorplan, Recessed Lighting, Office, Foyer
Heating Forced Air, Natural Gas, Propane
Cooling Central Air
Flooring Tile, Carpet, Hardwood, Flooring - Hardwood
Fireplaces Number 1
Fireplaces Type Family Room
Appliance Water Heater, Range, Dishwasher, Microwave, Refrigerator, Freezer, Washer, Dryer
Laundry Electric Dryer Hookup, Washer Hookup
Exterior
Exterior Feature Deck - Wood
Garage Spaces 2.0
Community Features Public Transportation, Shopping, Park, Walk/Jog Trails, Golf, Medical Facility, Conservation Area, Highway Access, Private School, Public School
Utilities Available for Electric Range, for Electric Dryer, Washer Hookup
Waterfront false
Waterfront Description Stream
View Y/N Yes
View Scenic View(s)
Roof Type Shingle
Total Parking Spaces 4
Garage Yes
Building
Lot Description Wooded, Gentle Sloping
Foundation Concrete Perimeter
Sewer Private Sewer
Water Public
Schools
Elementary Schools Pennbrook
Middle Schools Gmhs
High Schools Gmhs
Others
Senior Community false
Read Less Info
Want to know what your home might be worth? Contact us for a FREE valuation!

Our team is ready to help you sell your home for the highest possible price ASAP
Bought with The Luchini Homes Group • Keller Williams Realty Evolution






