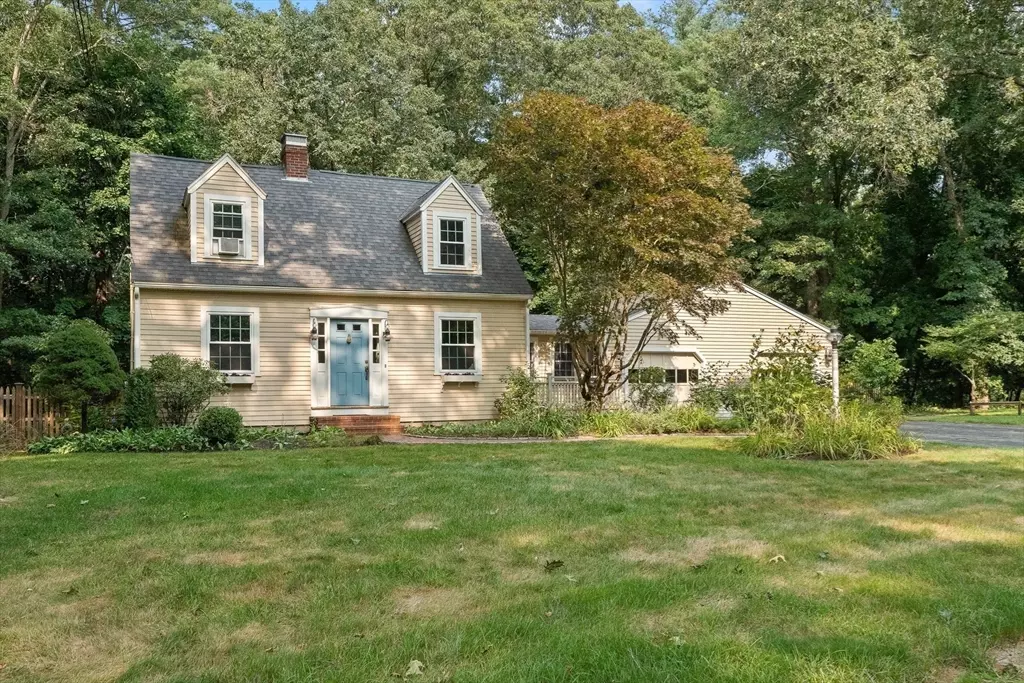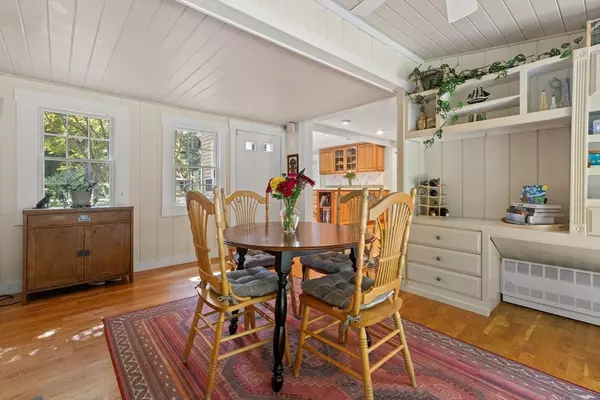$845,000
$694,000
21.8%For more information regarding the value of a property, please contact us for a free consultation.
3 Beds
2.5 Baths
1,901 SqFt
SOLD DATE : 09/27/2024
Key Details
Sold Price $845,000
Property Type Single Family Home
Sub Type Single Family Residence
Listing Status Sold
Purchase Type For Sale
Square Footage 1,901 sqft
Price per Sqft $444
MLS Listing ID 73279840
Sold Date 09/27/24
Style Cape
Bedrooms 3
Full Baths 2
Half Baths 1
HOA Y/N false
Year Built 1952
Annual Tax Amount $10,897
Tax Year 2024
Lot Size 0.730 Acres
Acres 0.73
Property Description
From curb appeal and a tree-lined yard to a flexible floor plan with spacious rooms, these are only a few of a long list of features that come with this charming 3-bedroom, 2.5-bath Cape. The 1st floor, which has hardwood flooring throughout and mudroom space, offers a large family room & front-to-back living room w/ a fireplace and built-ins – this also makes a fabulous office. The eat-in kitchen boasts great counter space , a pantry closet and a window seat surrounded by built-ins and the country dining room with paneled walls has sliders to the yard with a paver patio & raised garden beds. The 2nd floor primary bedroom has a walk-in closet and en suite bath with a step-in shower. Angled ceilings and window nooks add character to the other bedrooms. The lower level features a spacious bonus room- ideal for a playroom and/or home office, storage space & laundry area. Toss in a sweet side porch, fully fenced spacious yard & a 2-car garage and you have perfection!
Location
State MA
County Essex
Zoning IRA
Direction Haverhill Rd/ Rte 97 to Bare Hill or Parsonage Lane to Bare Hill
Rooms
Family Room Flooring - Hardwood
Basement Partially Finished, Bulkhead
Primary Bedroom Level Second
Dining Room Flooring - Hardwood, Exterior Access
Kitchen Flooring - Hardwood
Interior
Interior Features Dining Area, Bonus Room
Heating Baseboard, Oil
Cooling Window Unit(s)
Flooring Flooring - Wall to Wall Carpet
Fireplaces Number 1
Fireplaces Type Living Room
Appliance Range, Dishwasher, Microwave, Refrigerator, Washer, Dryer
Laundry In Basement
Exterior
Exterior Feature Patio, Fenced Yard
Garage Spaces 2.0
Fence Fenced/Enclosed, Fenced
Community Features Public Transportation, Park, Walk/Jog Trails, House of Worship, Public School
Waterfront false
Waterfront Description Beach Front,Lake/Pond,1 to 2 Mile To Beach,Beach Ownership(Association)
Roof Type Shingle
Total Parking Spaces 4
Garage Yes
Building
Foundation Concrete Perimeter
Sewer Private Sewer
Water Public
Schools
Elementary Schools Steward/Proctor
Middle Schools Masconomet
High Schools Masconomet
Others
Senior Community false
Read Less Info
Want to know what your home might be worth? Contact us for a FREE valuation!

Our team is ready to help you sell your home for the highest possible price ASAP
Bought with Leshia Crestin • Churchill Properties






