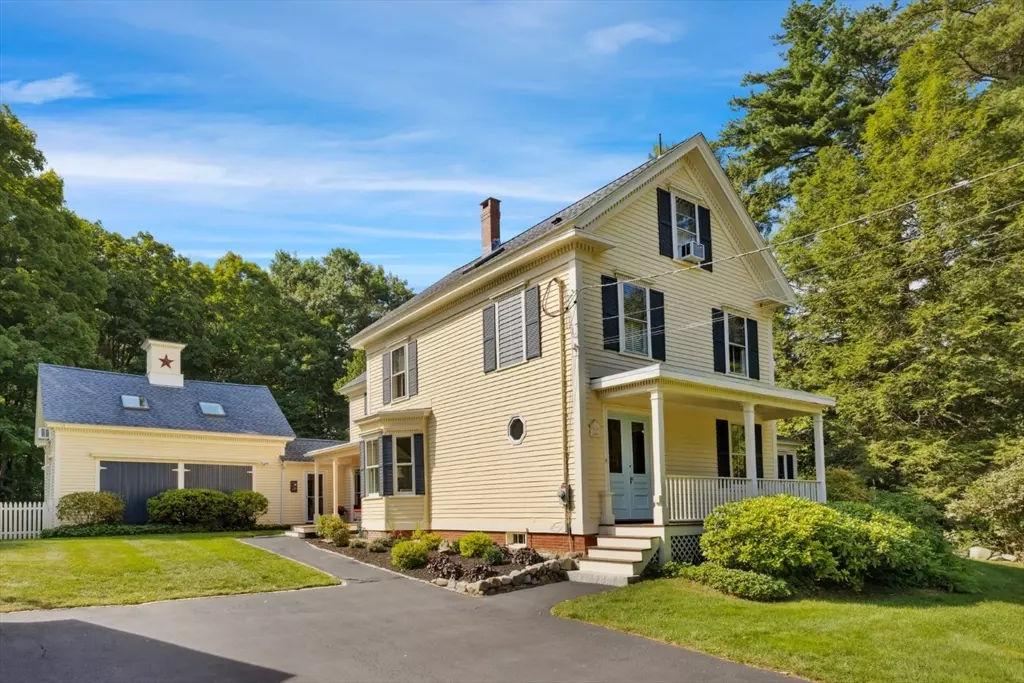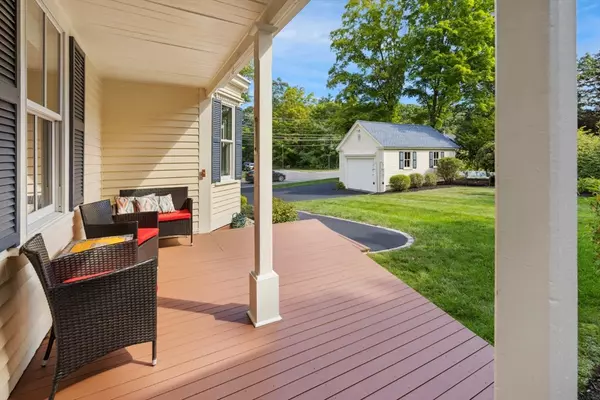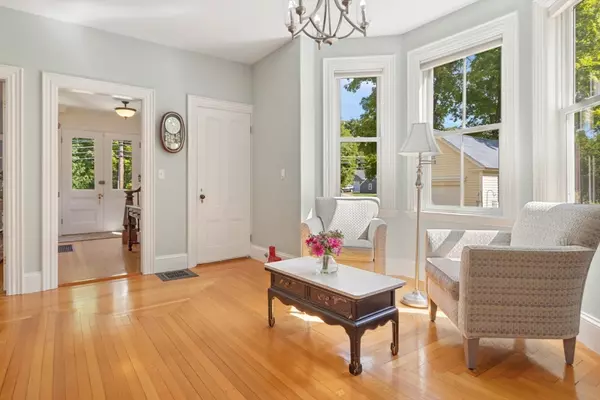$1,110,000
$995,000
11.6%For more information regarding the value of a property, please contact us for a free consultation.
4 Beds
3 Baths
4,055 SqFt
SOLD DATE : 09/27/2024
Key Details
Sold Price $1,110,000
Property Type Single Family Home
Sub Type Single Family Residence
Listing Status Sold
Purchase Type For Sale
Square Footage 4,055 sqft
Price per Sqft $273
MLS Listing ID 73285251
Sold Date 09/27/24
Style Victorian
Bedrooms 4
Full Baths 3
HOA Y/N false
Year Built 1881
Annual Tax Amount $13,290
Tax Year 2024
Lot Size 1.500 Acres
Acres 1.5
Property Description
Experience the charm of this 1881 Victorian with all the modern updates. Central AC, recessed lighting and a GE Cafe brand suite of kitchen appliances make for comfortable living. Close to Topsfield Commons, 95, and the Border to Boston Trail. The large updated cherry kitchen seats 4 at the breakfast bar, and opens into a large dining room and further living room. 1st floor accessible bathroom. Large first floor office/ living space/ den. Laundry room is on the first floor. 2nd floor primary bedroom suite/ walk in closet, bathroom. 3rd floor has unfinished storage. Renovated attached barn is perfect for a variety of uses currently set up as an office upstairs and a workshop/ storage room on first floor. Relax on the spacious and private back deck that overlooks the1.5 acres of lawn and woodland. Emergency Generator stays. 2018 roof, New furnace and AC in 2021, New windows 1st floor 2007 and 2023. Well taken care of! OH and private showings Thurs-Sun. Monday for pre-inspections.
Location
State MA
County Essex
Zoning CR
Direction 95 to Boxford road to Washington st
Rooms
Primary Bedroom Level Second
Dining Room Flooring - Hardwood, French Doors, Exterior Access, Recessed Lighting, Remodeled, Lighting - Overhead
Kitchen Pantry, Countertops - Stone/Granite/Solid, Open Floorplan, Recessed Lighting, Peninsula
Interior
Interior Features Entrance Foyer
Heating Forced Air, Natural Gas
Cooling Central Air
Flooring Wood
Appliance Gas Water Heater, Range, Dishwasher, Microwave, Refrigerator, Washer, Dryer
Exterior
Exterior Feature Deck
Garage Spaces 1.0
Community Features Shopping, Park, Walk/Jog Trails, Bike Path, Highway Access
Waterfront false
Roof Type Shingle
Total Parking Spaces 6
Garage Yes
Building
Lot Description Wooded
Foundation Stone
Sewer Private Sewer
Water Public
Others
Senior Community false
Read Less Info
Want to know what your home might be worth? Contact us for a FREE valuation!

Our team is ready to help you sell your home for the highest possible price ASAP
Bought with Karen Evans • Keller Williams Realty Evolution






