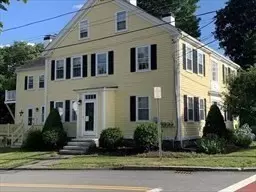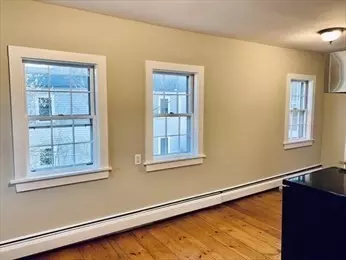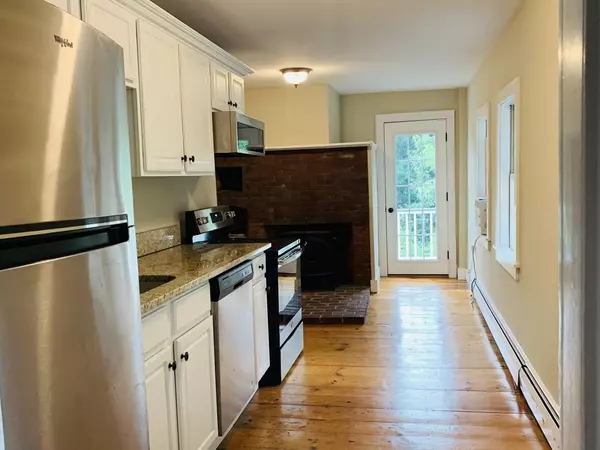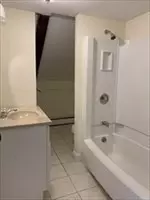$425,000
$429,000
0.9%For more information regarding the value of a property, please contact us for a free consultation.
2 Beds
1.5 Baths
1,202 SqFt
SOLD DATE : 09/25/2024
Key Details
Sold Price $425,000
Property Type Condo
Sub Type Condominium
Listing Status Sold
Purchase Type For Sale
Square Footage 1,202 sqft
Price per Sqft $353
MLS Listing ID 73268927
Sold Date 09/25/24
Style Other (See Remarks)
Bedrooms 2
Full Baths 1
Half Baths 1
HOA Fees $300/mo
Year Built 1834
Annual Tax Amount $5,758
Tax Year 2024
Property Description
Great location for this charming 2 bedroom, 1.5 bath condo situated in Topsfield Village with expansive common yard for entertaining or BBQ. Showcasing in unit access to private deck and basement storage, wide pine floors, bead board, chair rail, exposed brick & wood beams. Featuring a fireplaced living room, fireplaced kitchen w/ stainless steel appliances, granite counters. Enjoy exploring the North Shore beaches, trails and parks. Great location for commuter needing access to major routes. Natural gas heat. In unit laundry, basement storage, off street parking. Move right in!
Location
State MA
County Essex
Zoning res
Direction GPS
Rooms
Basement Y
Primary Bedroom Level Second
Dining Room Closet, Flooring - Wood, Chair Rail, Beadboard
Kitchen Wood / Coal / Pellet Stove, Flooring - Wood, Dining Area, Pantry, Countertops - Stone/Granite/Solid, Deck - Exterior, Exterior Access, Lighting - Overhead
Interior
Interior Features Internet Available - Broadband
Heating Baseboard, Natural Gas
Cooling Window Unit(s)
Flooring Wood
Fireplaces Number 2
Fireplaces Type Living Room
Appliance Range, Dishwasher, Microwave, Refrigerator, Washer, Dryer
Laundry First Floor, In Unit, Gas Dryer Hookup
Exterior
Exterior Feature Deck
Community Features Shopping, Tennis Court(s), Park, Walk/Jog Trails, Golf, Bike Path, Conservation Area, Highway Access, Public School
Utilities Available for Electric Range, for Gas Dryer
Waterfront false
Waterfront Description Beach Front,Lake/Pond,1 to 2 Mile To Beach,Beach Ownership(Association)
Roof Type Shingle
Total Parking Spaces 2
Garage No
Building
Story 2
Sewer Private Sewer
Water Public
Schools
Elementary Schools Steward/Proctor
Middle Schools Masconomet
High Schools Masconomet
Others
Pets Allowed Yes
Senior Community false
Acceptable Financing Contract
Listing Terms Contract
Read Less Info
Want to know what your home might be worth? Contact us for a FREE valuation!

Our team is ready to help you sell your home for the highest possible price ASAP
Bought with Karen Evans • Keller Williams Realty Evolution






