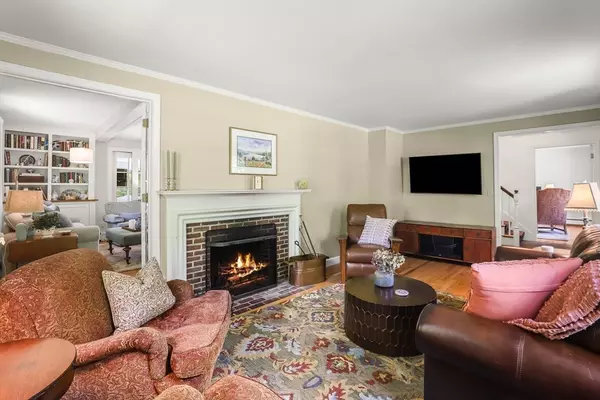$1,030,000
$894,000
15.2%For more information regarding the value of a property, please contact us for a free consultation.
4 Beds
2.5 Baths
2,212 SqFt
SOLD DATE : 08/29/2024
Key Details
Sold Price $1,030,000
Property Type Single Family Home
Sub Type Single Family Residence
Listing Status Sold
Purchase Type For Sale
Square Footage 2,212 sqft
Price per Sqft $465
MLS Listing ID 73250942
Sold Date 08/29/24
Style Colonial
Bedrooms 4
Full Baths 2
Half Baths 1
HOA Y/N false
Year Built 1978
Annual Tax Amount $13,084
Tax Year 2024
Lot Size 0.920 Acres
Acres 0.92
Property Description
So many amenities - big, small, inside and out - await you in this postcard perfect center-entrance Colonial in a cul de sac setting. In addition to hardwood flooring throughout, the well-designed 1st floor (including a mudroom w/ built-ins) is ready for everyday life & entertaining. The spacious fireplaced step-down living room has French doors to a fireplaced family room w/ built-ins that open to a dining area and roomy kitchen lined w/ cabinetry & granite countertops that also has a pantry closet plus direct access to the dining room (or fabulous office). Enjoy indoor-outdoor living w/ a generous 3-season porch & huge flat deck that overlook a beautiful landscaped yard surrounded by stately trees. 4 oversized bedrooms upstairs include a king-bed primary suite w/ 2 double closets, dressing area & wonderful en suite bath w/ a step-in shower. The lower level offers the best of both worlds: finished space ideal as a media/play room and/or gym plus an unfinished area for storage.
Location
State MA
County Essex
Zoning IRA
Direction Washington St to Surrey Lane to Thompson Lane or Barehill Road to Surrey Lane to Thompson Lane
Rooms
Family Room Flooring - Hardwood, Exterior Access
Primary Bedroom Level Second
Dining Room Flooring - Hardwood
Kitchen Flooring - Hardwood, Dining Area, Pantry, Countertops - Stone/Granite/Solid, Stainless Steel Appliances
Interior
Interior Features Closet/Cabinets - Custom Built, Mud Room, Bonus Room, Exercise Room
Heating Baseboard, Oil
Cooling Ductless
Flooring Tile, Hardwood, Flooring - Hardwood, Concrete
Fireplaces Number 2
Fireplaces Type Family Room, Living Room
Appliance Water Heater, Dishwasher, Microwave, Range, Refrigerator, Washer, Dryer, Range Hood, Plumbed For Ice Maker
Laundry In Basement, Electric Dryer Hookup
Exterior
Exterior Feature Deck
Garage Spaces 2.0
Community Features Tennis Court(s), Park, Walk/Jog Trails, House of Worship, Public School, Sidewalks
Utilities Available for Electric Range, for Electric Dryer, Icemaker Connection, Generator Connection
Waterfront false
Waterfront Description Beach Front,Lake/Pond,1 to 2 Mile To Beach,Beach Ownership(Association)
Roof Type Shingle
Total Parking Spaces 6
Garage Yes
Building
Lot Description Cul-De-Sac
Foundation Concrete Perimeter
Sewer Private Sewer
Water Private
Schools
Elementary Schools Steward/Proctor
Middle Schools Masconomet
High Schools Masconomet
Others
Senior Community false
Read Less Info
Want to know what your home might be worth? Contact us for a FREE valuation!

Our team is ready to help you sell your home for the highest possible price ASAP
Bought with Deborah Vivian • J. Barrett & Company






