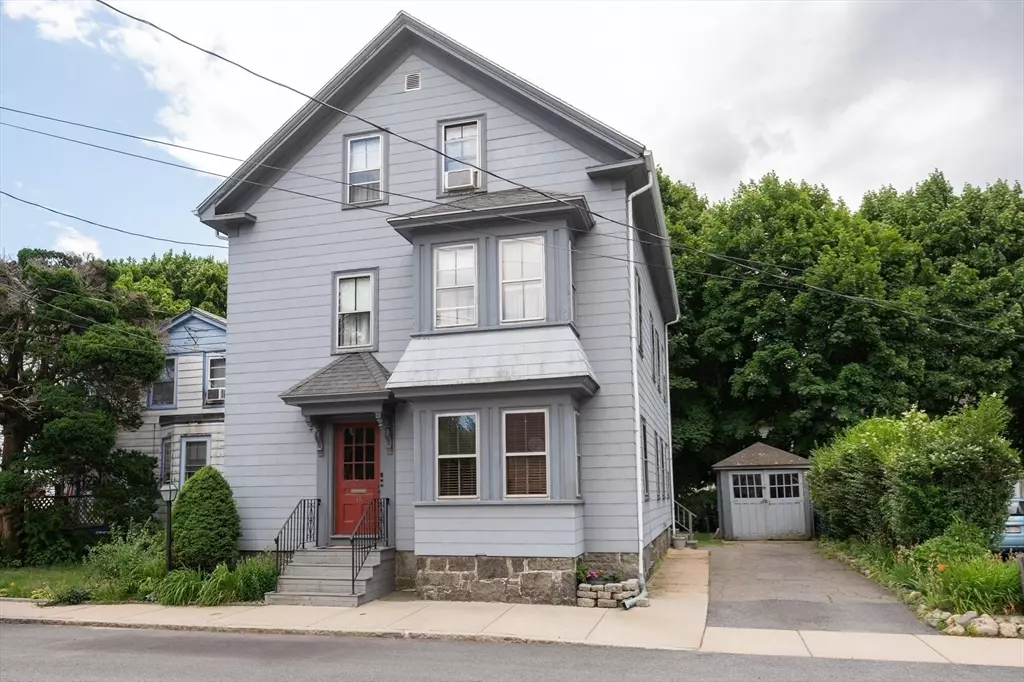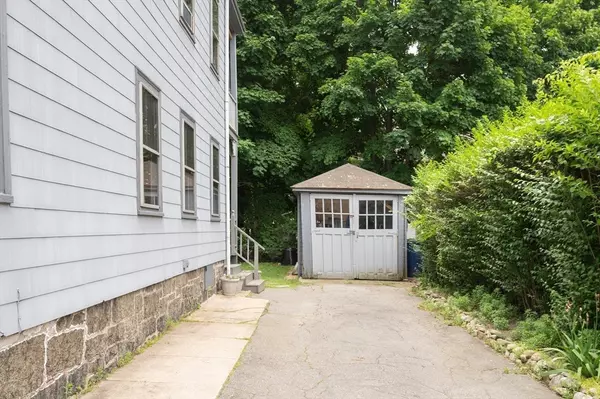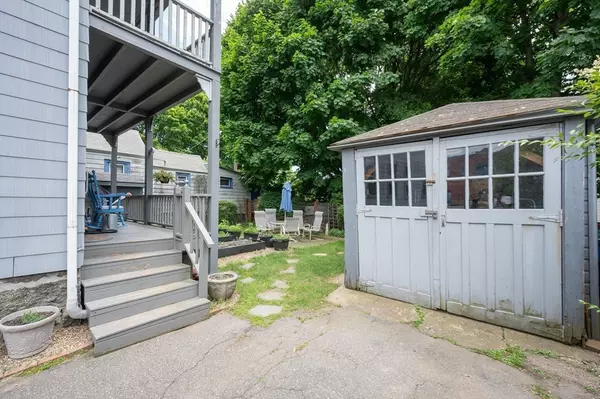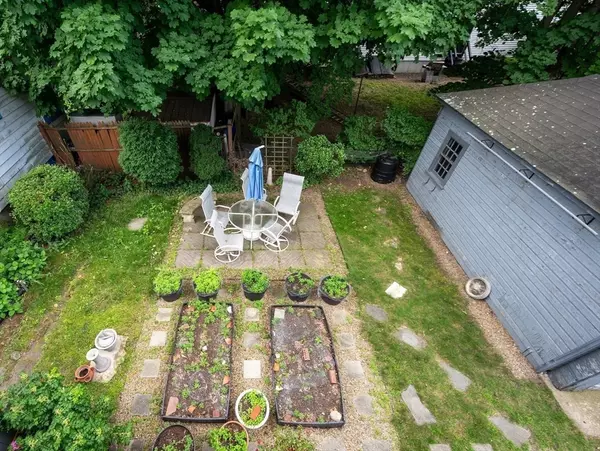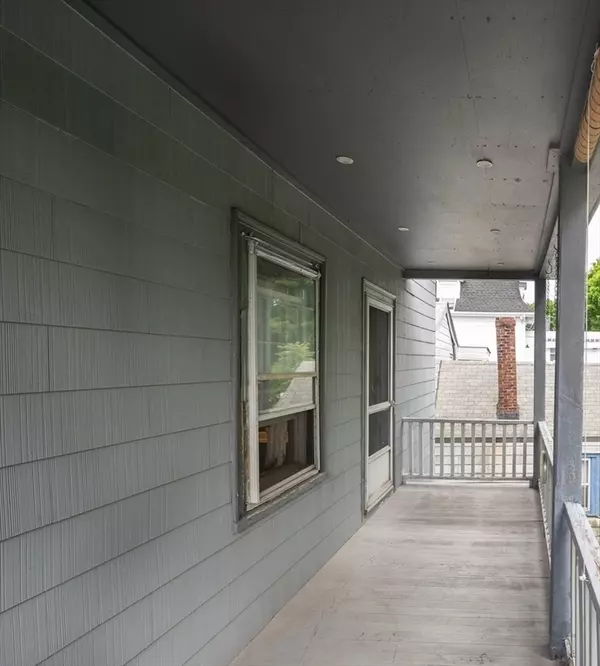$775,000
$650,000
19.2%For more information regarding the value of a property, please contact us for a free consultation.
4 Beds
2.5 Baths
2,160 SqFt
SOLD DATE : 08/09/2024
Key Details
Sold Price $775,000
Property Type Multi-Family
Sub Type Multi Family
Listing Status Sold
Purchase Type For Sale
Square Footage 2,160 sqft
Price per Sqft $358
MLS Listing ID 73259714
Sold Date 08/09/24
Bedrooms 4
Full Baths 2
Half Baths 1
Year Built 1880
Annual Tax Amount $4,839
Tax Year 2024
Lot Size 3,484 Sqft
Acres 0.08
Property Sub-Type Multi Family
Property Description
This large two-family is located on a dead-end street near the Beverly Salem Bridge yet close enough to lively downtown Salem and the commuter line. This one has great potential for multiple buyers: First-time home buyers, multi-generational home buyers, or investor buyers. First-time home buyers can live in one unit while collecting rent from the other. The multi-generational homebuyer can use the first-floor unit as a one-level space for a family member while having lots of space for the rest of the family in the larger 2nd unit, which features two floors, 3 large bedrooms, and 1.5 baths. Investor buyers can use this as a buy-and-hold, condo conversion, or potential short-term rental property. Buy and use as is, or bring your renovation ideas to update this property. Recent updates include new electric service and panels in 2023 and new heat systems within the last 5 years. Showings Only at Open Houses Sat & Sun 11:30 -1 pm. **All Offers Due For Seller Review by Tuesday by 1 pm.**
Location
State MA
County Essex
Zoning R2
Direction Bridge St to Skerry St. Use GPS.
Rooms
Basement Full, Sump Pump
Interior
Interior Features Ceiling Fan(s), Storage, Living Room, Dining Room, Kitchen, Family Room
Heating Natural Gas
Cooling None
Flooring Tile, Vinyl, Carpet, Hardwood, Stone/Ceramic Tile
Appliance Range, Dishwasher, Refrigerator, Freezer, Washer, Dryer
Exterior
Garage Spaces 1.0
Community Features Public Transportation, Shopping, Park, Walk/Jog Trails, Medical Facility, Laundromat, Bike Path, Marina, Private School, Public School, T-Station, University
Utilities Available for Gas Range, for Gas Oven
Waterfront Description Beach Front,Ocean,1 to 2 Mile To Beach,Beach Ownership(Public)
Roof Type Shingle
Total Parking Spaces 3
Garage Yes
Building
Story 3
Foundation Stone
Sewer Public Sewer
Water Public
Others
Senior Community false
Read Less Info
Want to know what your home might be worth? Contact us for a FREE valuation!

Our team is ready to help you sell your home for the highest possible price ASAP
Bought with Pedro Calcano • William Raveis R.E. & Home Services

