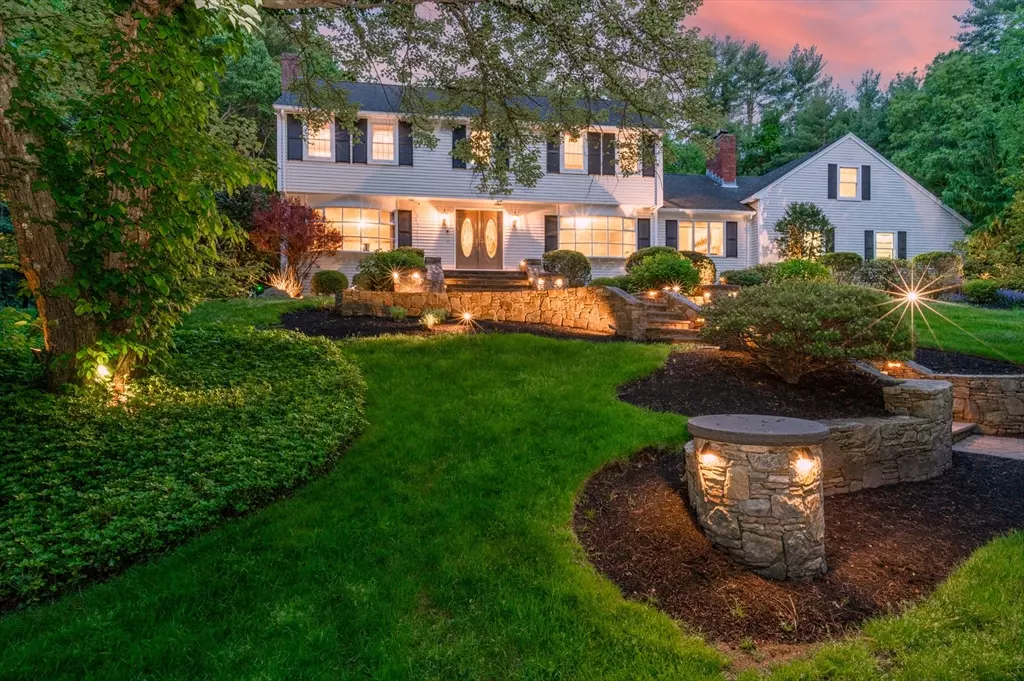$1,550,000
$1,395,000
11.1%For more information regarding the value of a property, please contact us for a free consultation.
5 Beds
3.5 Baths
5,645 SqFt
SOLD DATE : 08/08/2024
Key Details
Sold Price $1,550,000
Property Type Single Family Home
Sub Type Single Family Residence
Listing Status Sold
Purchase Type For Sale
Square Footage 5,645 sqft
Price per Sqft $274
Subdivision Meredith Hill
MLS Listing ID 73246457
Sold Date 08/08/24
Style Colonial
Bedrooms 5
Full Baths 3
Half Baths 1
HOA Y/N false
Year Built 1972
Annual Tax Amount $20,830
Tax Year 2024
Lot Size 2.010 Acres
Acres 2.01
Property Description
OPEN HOUSES CANCELLED. Ready for summer? This stately home in Topsfield's prime Meredith Hill neighborhood has plenty of space for everyone. Gorgeous tiered stone landscaping surrounds the front circular driveway and true outdoor haven in the fully fenced, lush back yard for endless summer fun with heated Gunite pool, complete with water fountain, spa, custom stone fireplace, gas fire pit and extensive blue stone patio. Inside, you'll find a huge sunroom, perfect-sized, eat-in granite & stainless kitchen with sub-zero refrigerator, a formal dining room, fireplaced living room and den, inviting foyer and mudroom with custom cubbies, power room and separate laundry room. Upstairs, features 4 nicely sized bedrooms with custom closets and an expansive primary suite with a double sided fireplace, custom walk-in closets, spa like bath. Bonus room with cathedral ceilings and wet bar. Lots of options in the partially finished basement, with cedar closet, 3/4 bath.
Location
State MA
County Essex
Zoning ORA
Direction Hill Street to Alderbrook Drive or North Street to Rowley Bridge Road to Alderbrook.
Rooms
Family Room Cathedral Ceiling(s), Ceiling Fan(s), Flooring - Wall to Wall Carpet, Window(s) - Picture
Basement Full, Finished, Interior Entry
Primary Bedroom Level Second
Dining Room Flooring - Hardwood, Window(s) - Bay/Bow/Box
Kitchen Flooring - Hardwood, Window(s) - Bay/Bow/Box, Dining Area, Countertops - Stone/Granite/Solid, Cabinets - Upgraded, Cable Hookup, Recessed Lighting, Stainless Steel Appliances
Interior
Interior Features Recessed Lighting, Slider, Sunken, Cathedral Ceiling(s), Beamed Ceilings, Closet, Countertops - Stone/Granite/Solid, Wet bar, Cable Hookup, Walk-In Closet(s), Closet/Cabinets - Custom Built, Bathroom - 3/4, Bathroom - Tiled With Shower Stall, Cedar Closet(s), Sun Room, Great Room, Mud Room, Foyer, Play Room, Bonus Room, Sauna/Steam/Hot Tub, Wet Bar, Wired for Sound
Heating Baseboard, Radiant, Heat Pump, Natural Gas
Cooling Central Air
Flooring Wood, Tile, Carpet, Hardwood, Stone / Slate, Wood Laminate, Flooring - Wall to Wall Carpet, Flooring - Stone/Ceramic Tile, Flooring - Marble, Laminate
Fireplaces Number 3
Fireplaces Type Family Room, Living Room, Master Bedroom
Appliance Gas Water Heater, Water Heater, Oven, Dishwasher, Microwave, Range, Refrigerator, Freezer, Range Hood, Plumbed For Ice Maker
Laundry Flooring - Stone/Ceramic Tile, Electric Dryer Hookup, Washer Hookup, First Floor
Exterior
Exterior Feature Patio, Pool - Inground Heated, Rain Gutters, Hot Tub/Spa, Storage, Professional Landscaping, Sprinkler System, Decorative Lighting, Screens, Fenced Yard, Garden, Stone Wall
Garage Spaces 3.0
Fence Fenced/Enclosed, Fenced
Pool Pool - Inground Heated
Community Features Public Transportation, Shopping, Walk/Jog Trails, Bike Path, Highway Access, Public School
Utilities Available for Electric Range, for Electric Oven, for Electric Dryer, Washer Hookup, Icemaker Connection
Waterfront false
Waterfront Description Beach Front,Ocean,Beach Ownership(Other (See Remarks))
Roof Type Shingle
Total Parking Spaces 10
Garage Yes
Private Pool true
Building
Lot Description Wooded, Cleared
Foundation Concrete Perimeter
Sewer Private Sewer
Water Public
Others
Senior Community false
Acceptable Financing Contract
Listing Terms Contract
Read Less Info
Want to know what your home might be worth? Contact us for a FREE valuation!

Our team is ready to help you sell your home for the highest possible price ASAP
Bought with The Janice Sullivan Team • LAER Realty Partners






