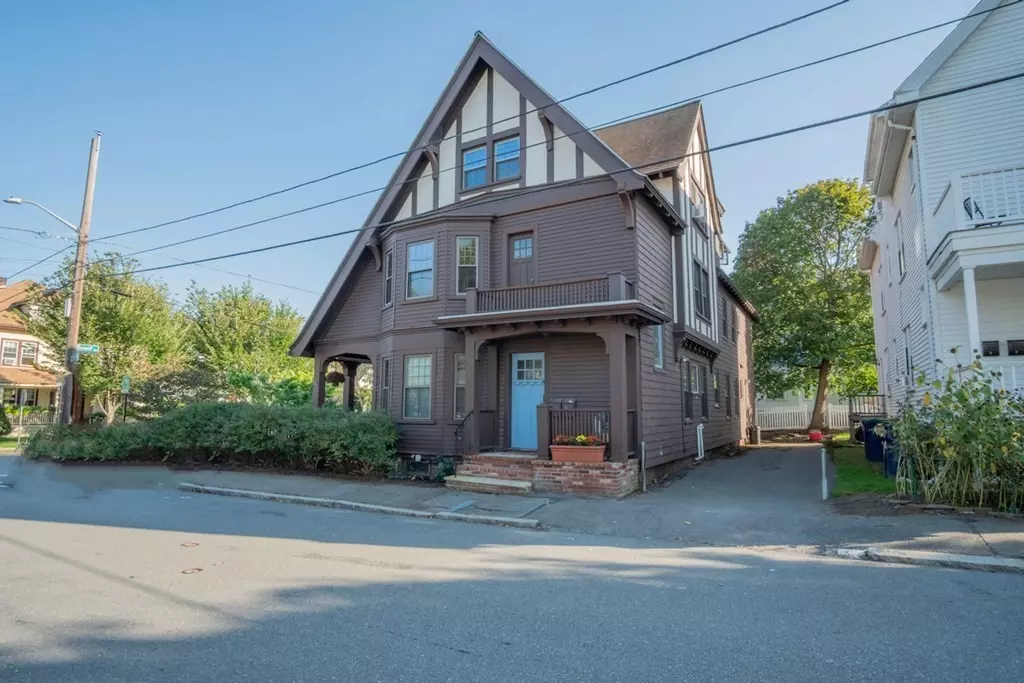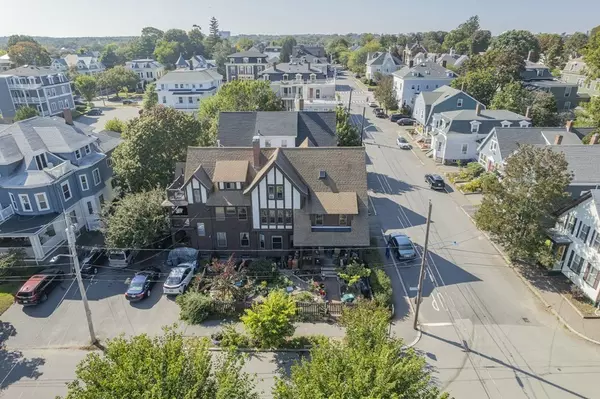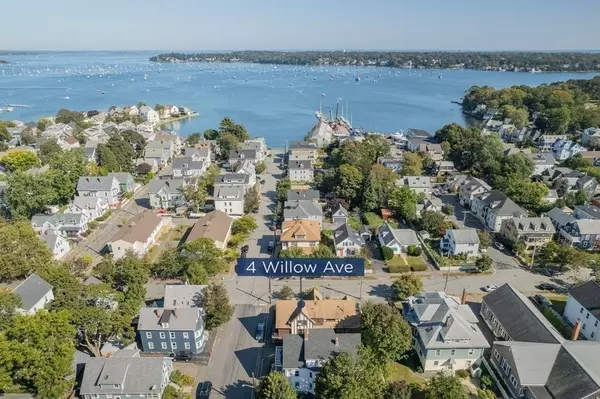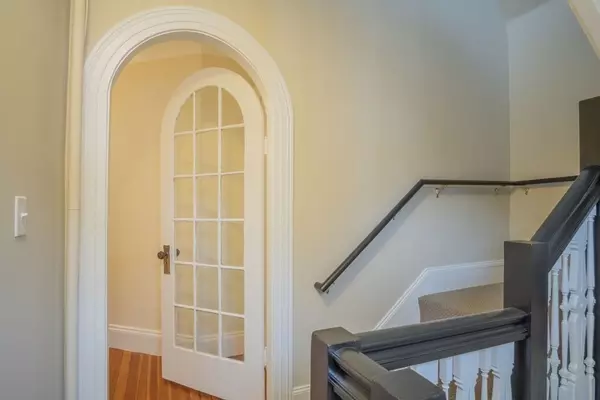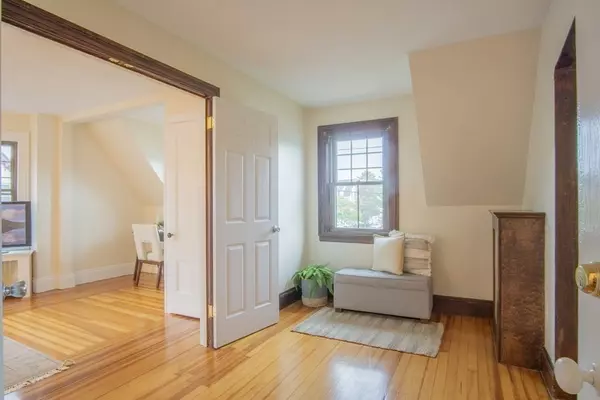$459,000
$459,000
For more information regarding the value of a property, please contact us for a free consultation.
3 Beds
1 Bath
1,270 SqFt
SOLD DATE : 01/05/2024
Key Details
Sold Price $459,000
Property Type Condo
Sub Type Condominium
Listing Status Sold
Purchase Type For Sale
Square Footage 1,270 sqft
Price per Sqft $361
MLS Listing ID 73171901
Sold Date 01/05/24
Bedrooms 3
Full Baths 1
HOA Fees $432/mo
HOA Y/N true
Year Built 1906
Tax Year 2024
Lot Size 4,791 Sqft
Acres 0.11
Property Description
Charming, Spacious, freshly painted Three Bedroom, second floor Condominium with hardwood floors, updated kitchen w quartz counters and breakfast bar, newer Harvey windows, private foyer entry and private porch in architecturally distinctive Tudor style, three unit condominium building in South Salem. Located steps to Salem Harbor, Forest River Park/Pioneer Village and all Salem has to offer. Near Downtown, Commuter Rail, Ferry to Boston, restaurants and museums. Enjoy the beauty, history and walkability of Salem, MA, an active seaside community. New conversion with documents to be recorded; floor plans and budget complete and available. The unit has 2 car exclusive, off-street parking.
Location
State MA
County Essex
Area South Salem
Zoning R1
Direction Lafayette to Willow, Corner of Willow and Summit, large Tudor style residence
Rooms
Basement Y
Primary Bedroom Level Main, Second
Dining Room Flooring - Hardwood
Kitchen Closet/Cabinets - Custom Built, Flooring - Hardwood, Cabinets - Upgraded, Remodeled, Stainless Steel Appliances, Lighting - Overhead
Interior
Interior Features Entrance Foyer
Heating Steam, Oil
Cooling None
Flooring Tile, Hardwood, Flooring - Hardwood
Fireplaces Number 1
Fireplaces Type Living Room
Appliance Range, Dishwasher, Refrigerator, Utility Connections for Electric Range, Utility Connections for Electric Oven
Laundry In Basement, In Building
Exterior
Exterior Feature Porch
Community Features Public Transportation, Shopping, Park, Walk/Jog Trails, Golf, Medical Facility, Bike Path, Marina, Private School, Public School, T-Station, University
Utilities Available for Electric Range, for Electric Oven
Waterfront Description Beach Front,Harbor,0 to 1/10 Mile To Beach,Beach Ownership(Public)
Roof Type Shingle
Total Parking Spaces 2
Garage No
Building
Story 1
Sewer Public Sewer
Water Public
Others
Pets Allowed Yes w/ Restrictions
Senior Community false
Read Less Info
Want to know what your home might be worth? Contact us for a FREE valuation!

Our team is ready to help you sell your home for the highest possible price ASAP
Bought with Mike Quail Team • eXp Realty

