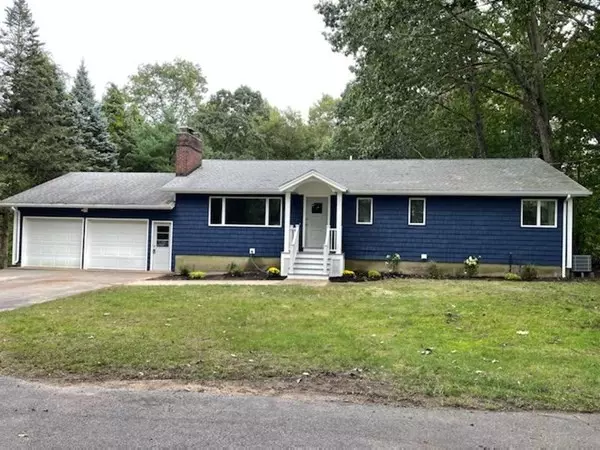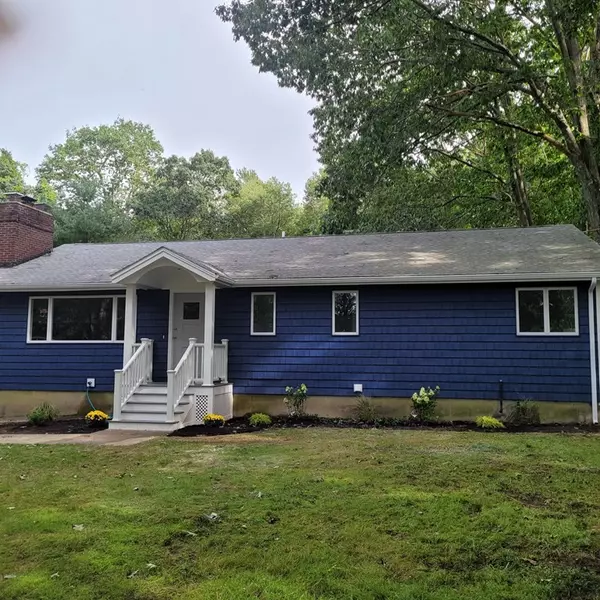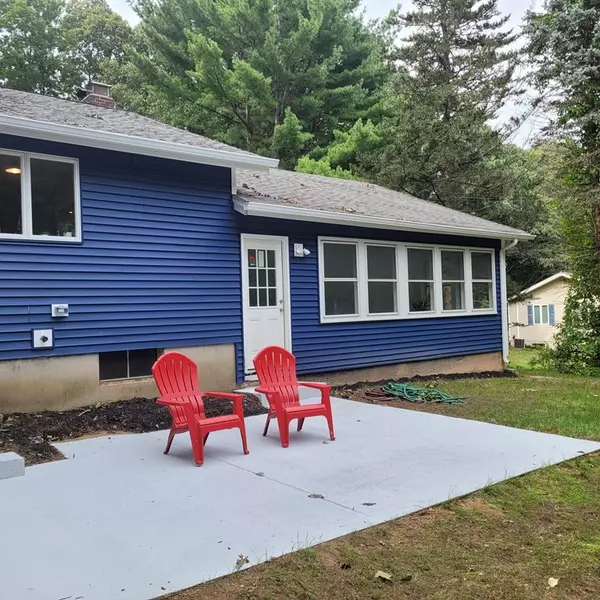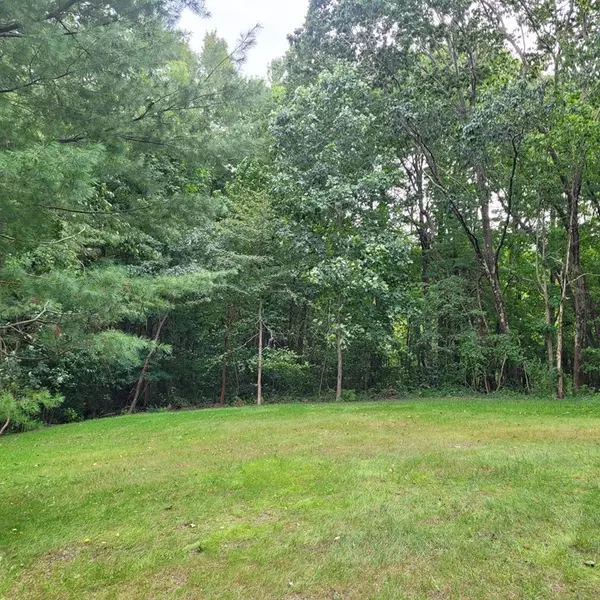$715,000
$729,900
2.0%For more information regarding the value of a property, please contact us for a free consultation.
3 Beds
2 Baths
1,620 SqFt
SOLD DATE : 10/31/2023
Key Details
Sold Price $715,000
Property Type Single Family Home
Sub Type Single Family Residence
Listing Status Sold
Purchase Type For Sale
Square Footage 1,620 sqft
Price per Sqft $441
MLS Listing ID 73160088
Sold Date 10/31/23
Style Ranch
Bedrooms 3
Full Baths 2
HOA Y/N false
Year Built 1968
Annual Tax Amount $6,862
Tax Year 2023
Lot Size 1.100 Acres
Acres 1.1
Property Description
Welcome to this gracious, renovated ranch! This beautiful, sunny home is bigger than it looks from the street, with over 2000 square feet of space to enjoy. Plus, the basement can easily be finished to add even more living space. Almost every surface of this home has been recently renovated starting with all new plumbing, electrical, and HVAC systems. The open kitchen features brand new stainless steel appliances, including a drawer microwave nestled in the large island, and stunning quartz counter tops. The family room is a show stopper with multiple oversized windows, a vaulted ceiling featuring old barnwood beams, and shiplap-sided walls. The sunroom and patio are great spaces to entertain and overlook the large, private backyard. Three good sized bedrooms have large closets and the main bedroom has a beautifully renovated full bath with 2 windows to let in a lot of light. The large circular driveway allows many cars/boats/campers to park comfortably. One floor living at its best!
Location
State MA
County Essex
Zoning R2
Direction Salem Street to Summer Street
Rooms
Family Room Beamed Ceilings, Vaulted Ceiling(s), Flooring - Hardwood, Recessed Lighting, Remodeled, Wainscoting
Basement Full, Bulkhead
Primary Bedroom Level First
Dining Room Flooring - Hardwood
Kitchen Flooring - Hardwood, Dining Area, Countertops - Stone/Granite/Solid, Kitchen Island, Recessed Lighting, Remodeled, Stainless Steel Appliances
Interior
Heating Air Source Heat Pumps (ASHP)
Cooling Air Source Heat Pumps (ASHP)
Flooring Tile, Hardwood
Fireplaces Number 2
Fireplaces Type Living Room
Appliance Range, Dishwasher, Microwave, Refrigerator, Freezer, Washer, Dryer, Range Hood, Utility Connections for Electric Range, Utility Connections for Electric Dryer
Laundry In Basement, Washer Hookup
Exterior
Exterior Feature Porch, Porch - Enclosed, Patio
Garage Spaces 2.0
Utilities Available for Electric Range, for Electric Dryer, Washer Hookup
Roof Type Shingle
Total Parking Spaces 6
Garage Yes
Building
Lot Description Wooded, Level
Foundation Concrete Perimeter
Sewer Private Sewer
Water Public
Others
Senior Community false
Acceptable Financing Contract
Listing Terms Contract
Read Less Info
Want to know what your home might be worth? Contact us for a FREE valuation!

Our team is ready to help you sell your home for the highest possible price ASAP
Bought with Richard Coco • RE/MAX Partners






