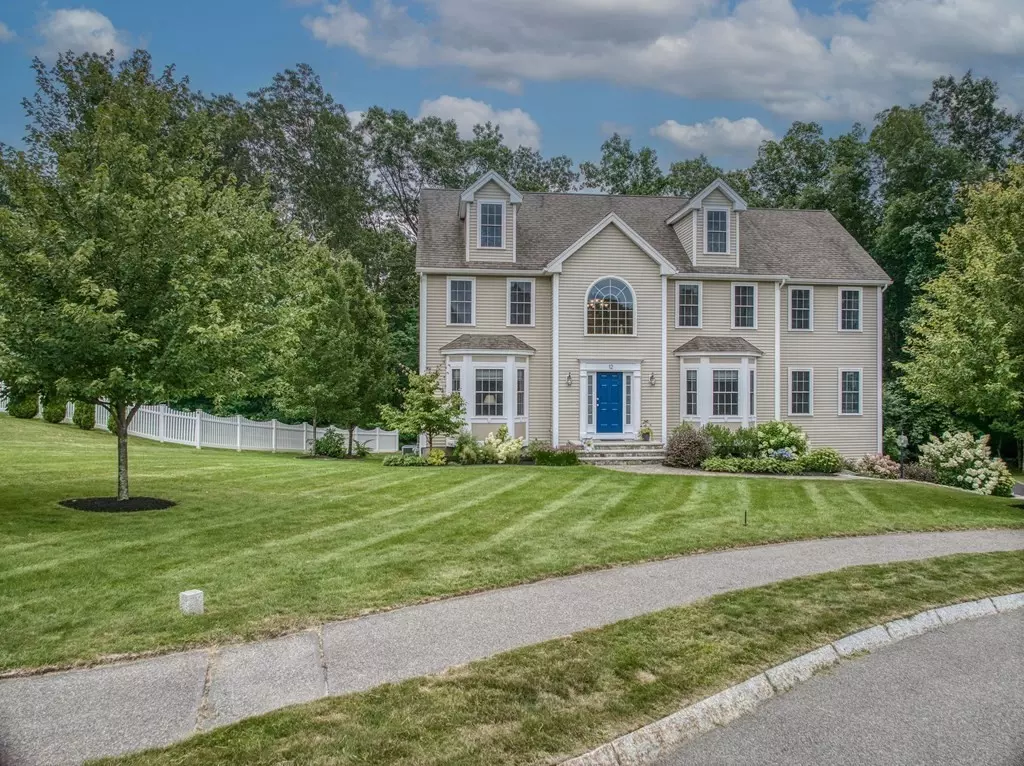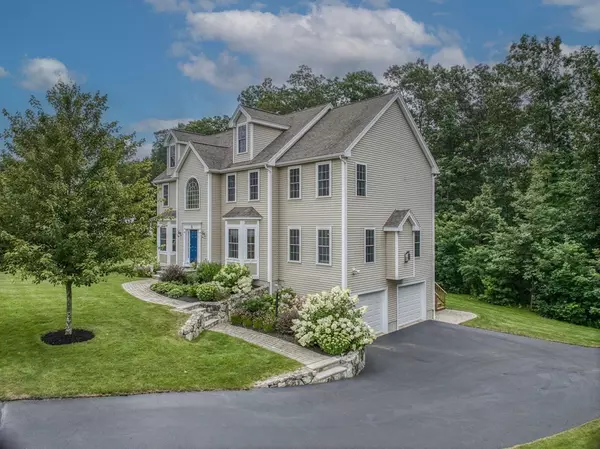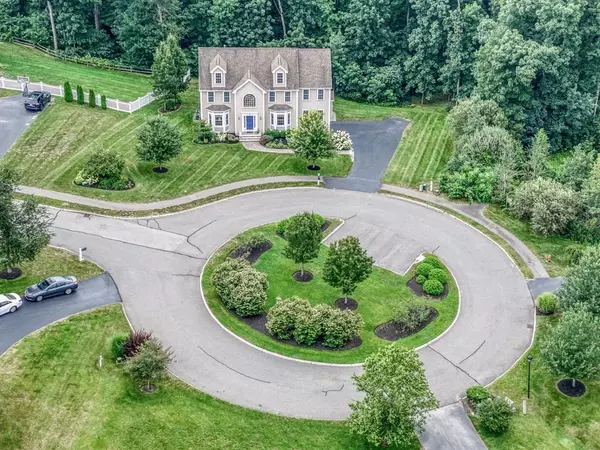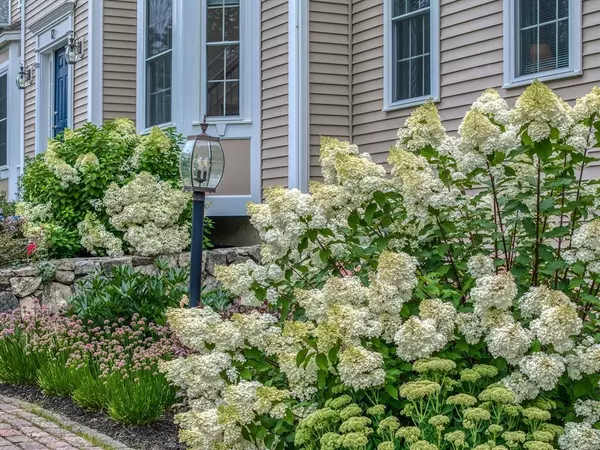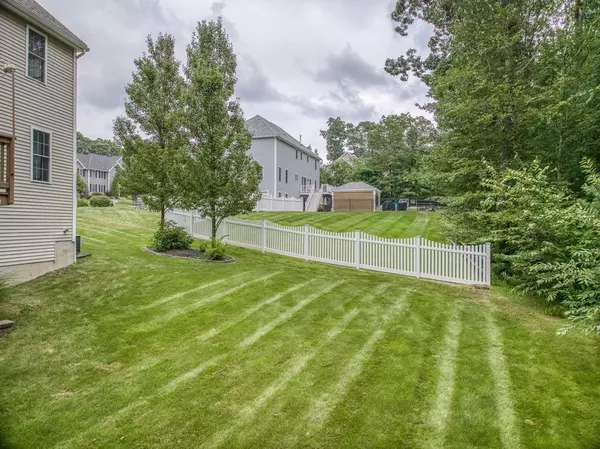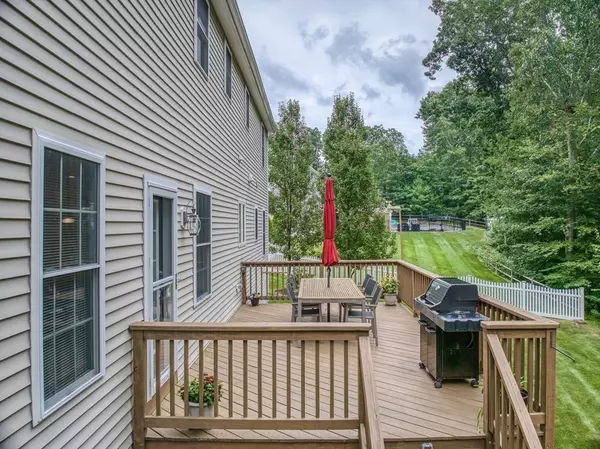$955,000
$929,900
2.7%For more information regarding the value of a property, please contact us for a free consultation.
4 Beds
2.5 Baths
2,743 SqFt
SOLD DATE : 10/27/2023
Key Details
Sold Price $955,000
Property Type Single Family Home
Sub Type Single Family Residence
Listing Status Sold
Purchase Type For Sale
Square Footage 2,743 sqft
Price per Sqft $348
Subdivision Littles Hill
MLS Listing ID 73146398
Sold Date 10/27/23
Style Colonial
Bedrooms 4
Full Baths 2
Half Baths 1
HOA Fees $240
HOA Y/N true
Year Built 2012
Annual Tax Amount $10,934
Tax Year 2023
Lot Size 0.700 Acres
Acres 0.7
Property Description
In the sought after Littles Hill neighborhood, this center entrance colonial at the end of the cul-de-sac is a 10 out of 10. Perennial gardens awash w/color grace the path as you enter. Sunlight streams through the palladian window in the two story foyer leading to a kitchen that is a culinary haven. From the Shaker style cabinets w/stacked glass uppers to the contrasting center island w/quartz countertops, professional grade GE Cafe appliances & Delta touch faucet, no detail was overlooked. A deck off the kitchen offers a tree lined backdrop abutting conservation land. A formal living room, dining room, family room w/ gas fireplace & home office complete the main floor. The 2nd level offers 4 bedrooms & a laundry room. The primary suite is a sanctuary w/ dual walk-in closets & a brand new spa inspired bath. A true retreat w/ a soaking tub, tiled shower w/ frameless glass enclosure, double vanity & cozy radiant heated floor. Open Houses Fri 8/11 4:30-6, Sat 8/12 11-1 & Sun 8/13 12-2.
Location
State MA
County Essex
Zoning R
Direction Andover St to Canterbury to Hillside to Littles Hill Lane
Rooms
Family Room Ceiling Fan(s), Flooring - Hardwood, Recessed Lighting
Basement Full, Walk-Out Access, Garage Access
Primary Bedroom Level Second
Dining Room Flooring - Hardwood, Window(s) - Bay/Bow/Box, Wainscoting, Crown Molding
Kitchen Flooring - Hardwood, Dining Area, Pantry, Countertops - Stone/Granite/Solid, Kitchen Island, Cabinets - Upgraded, Exterior Access, Open Floorplan, Recessed Lighting, Stainless Steel Appliances, Gas Stove
Interior
Interior Features Home Office
Heating Forced Air, Radiant, Natural Gas, Electric
Cooling Central Air
Flooring Tile, Carpet, Hardwood, Flooring - Hardwood
Fireplaces Number 1
Fireplaces Type Family Room
Appliance Microwave, ENERGY STAR Qualified Refrigerator, ENERGY STAR Qualified Dishwasher, Range Hood, Oven - ENERGY STAR, Plumbed For Ice Maker, Utility Connections for Gas Range, Utility Connections for Gas Dryer, Utility Connections for Electric Dryer
Laundry Laundry Closet, Flooring - Stone/Ceramic Tile, Electric Dryer Hookup, Gas Dryer Hookup, Washer Hookup, Second Floor
Exterior
Exterior Feature Deck - Wood, Covered Patio/Deck, Rain Gutters, Professional Landscaping, Sprinkler System, Stone Wall
Garage Spaces 2.0
Community Features Public Transportation, Shopping, Park, Walk/Jog Trails, Golf, Conservation Area, Highway Access, House of Worship, Public School
Utilities Available for Gas Range, for Gas Dryer, for Electric Dryer, Icemaker Connection
Waterfront false
Roof Type Shingle
Total Parking Spaces 6
Garage Yes
Building
Lot Description Cul-De-Sac, Level
Foundation Concrete Perimeter
Sewer Private Sewer
Water Public
Schools
Elementary Schools Penn Brook
Middle Schools Georgetown
High Schools Georgetown
Others
Senior Community false
Read Less Info
Want to know what your home might be worth? Contact us for a FREE valuation!

Our team is ready to help you sell your home for the highest possible price ASAP
Bought with Cornerstone Realty Group • William Raveis Real Estate

