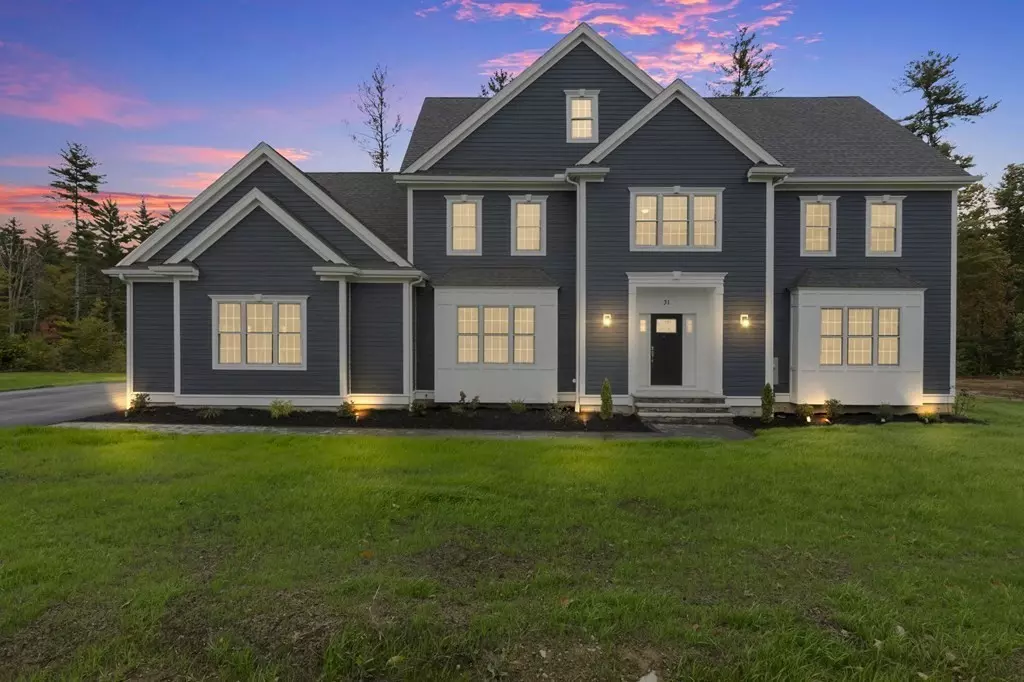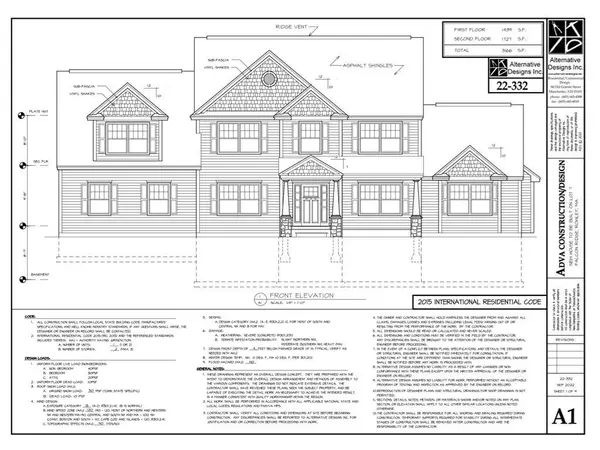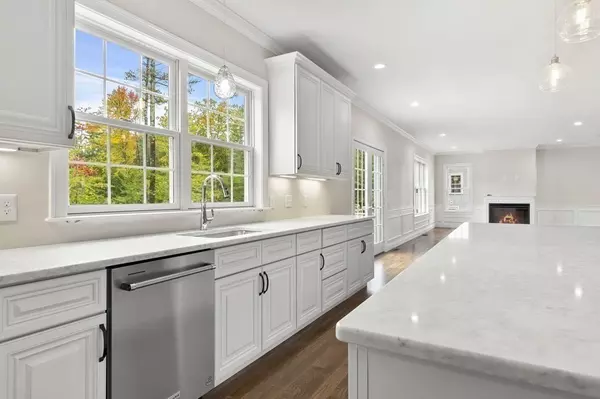$1,237,243
$1,195,000
3.5%For more information regarding the value of a property, please contact us for a free consultation.
4 Beds
3.5 Baths
3,166 SqFt
SOLD DATE : 10/19/2023
Key Details
Sold Price $1,237,243
Property Type Single Family Home
Sub Type Single Family Residence
Listing Status Sold
Purchase Type For Sale
Square Footage 3,166 sqft
Price per Sqft $390
MLS Listing ID 73051969
Sold Date 10/19/23
Style Colonial
Bedrooms 4
Full Baths 3
Half Baths 1
HOA Y/N false
Year Built 2023
Annual Tax Amount $999,999
Tax Year 9999
Property Description
-TO BE BUILT - Out with the old, in with the new! RARE opportunity to own new construction in the adorable town of Georgetown! This thoughtfully designed 4 bedroom 3.5 bathroom new construction is waiting for you to call it home. Architecturally designed by renowned architect & seasoned builder they thought of all of your must haves with an open floor concept and state of the art finishes are just the beginning of some of the luxurious features this home has to offer. The stunning gourmet kitchen will feature a massive island overlooking the great room w/ fireplace. The possibilities are endless for the unfinished walk-up attic & basement. Pictures included are of a similar home built by the same developer. Act fast to pick your desired cabinetry, countertops, paint color, and siding. All showings must be accompanied. List agent will walk the land with you and show you where the property will be built. *** Please do not walk the property without the listing agent present.
Location
State MA
County Essex
Zoning RES
Direction Georgetown Road to Killam Road
Rooms
Family Room Cathedral Ceiling(s), Flooring - Hardwood, Open Floorplan, Wainscoting
Basement Full, Walk-Out Access, Slab, Unfinished
Primary Bedroom Level Second
Dining Room Flooring - Hardwood, Wainscoting, Lighting - Overhead
Kitchen Flooring - Hardwood, Countertops - Stone/Granite/Solid, Kitchen Island, Cabinets - Upgraded, Open Floorplan, Recessed Lighting, Stainless Steel Appliances, Lighting - Pendant
Interior
Interior Features Bathroom - Full, Bathroom - Tiled With Shower Stall, Bathroom, Finish - Sheetrock
Heating Forced Air, Natural Gas
Cooling Central Air, Dual
Flooring Wood, Tile, Hardwood
Fireplaces Number 1
Fireplaces Type Family Room
Appliance Range, Dishwasher, Microwave, Refrigerator, ENERGY STAR Qualified Refrigerator, Range Hood, Utility Connections for Gas Range, Utility Connections for Gas Oven, Utility Connections for Electric Dryer
Laundry Electric Dryer Hookup, Washer Hookup
Exterior
Exterior Feature Deck, Patio, Rain Gutters, Professional Landscaping, Sprinkler System, Decorative Lighting, ET Irrigation Controller
Garage Spaces 3.0
Community Features Public Transportation, Shopping, Walk/Jog Trails, Golf, Medical Facility, Laundromat, Bike Path, Conservation Area, Highway Access, House of Worship, Private School, Public School
Utilities Available for Gas Range, for Gas Oven, for Electric Dryer, Washer Hookup
Waterfront false
View Y/N Yes
View Scenic View(s)
Roof Type Shingle
Total Parking Spaces 6
Garage Yes
Building
Lot Description Corner Lot, Wooded, Cleared
Foundation Concrete Perimeter
Sewer Private Sewer
Water Public
Others
Senior Community false
Read Less Info
Want to know what your home might be worth? Contact us for a FREE valuation!

Our team is ready to help you sell your home for the highest possible price ASAP
Bought with Christine Goldstein • Lyv Realty






