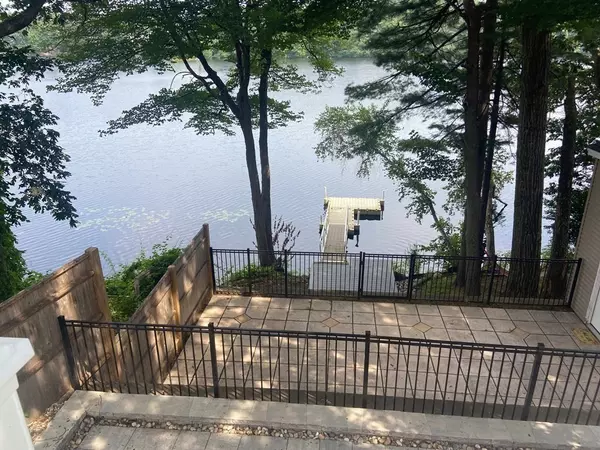$629,900
$629,900
For more information regarding the value of a property, please contact us for a free consultation.
2 Beds
2 Baths
1,380 SqFt
SOLD DATE : 09/22/2023
Key Details
Sold Price $629,900
Property Type Single Family Home
Sub Type Single Family Residence
Listing Status Sold
Purchase Type For Sale
Square Footage 1,380 sqft
Price per Sqft $456
Subdivision Rock Pond District
MLS Listing ID 73150741
Sold Date 09/22/23
Style Ranch, Raised Ranch
Bedrooms 2
Full Baths 2
HOA Y/N false
Year Built 1955
Annual Tax Amount $5,707
Tax Year 2023
Lot Size 6,098 Sqft
Acres 0.14
Property Description
Georgetown Waterfront with dock….. 31' deck and two 30’ patios all overlooking beautiful Rock Pond. Enjoy gorgeous sunsets and views all four seasons from this 5+ rm, 2 level home in excellent condition, totally renovated, like new, in 2008 . New bedroom carpeting, freshly painted interior, new paved driveway. Newer appliances, septic and refinished hardwood floors. Large country kitchen w/island, granite countertops, sitting area and slider to a large deck. 2 bedrooms with new carpeting and 2 full updated baths. Lower level includes an office/den and a 26’ family room with two sets of sliders opening to patio and pond. Large 2 story shed to store kayaks, paddle boards, fishing rods, ice skates, etc. Fenced in and gated, this beautifully sited home offers privacy with lovely shade trees. Lovingly cared for, all you have to do is move in and enjoy! OPEN HOUSE THIS SUNDAY AUGUST 27TH 12-2 PM.
Location
State MA
County Essex
Zoning RA
Direction Andover st to Lakeshore.right at fork house on right
Rooms
Family Room Flooring - Wall to Wall Carpet, Cable Hookup, Exterior Access, Open Floorplan, Slider
Basement Full, Finished, Walk-Out Access, Interior Entry, Concrete
Primary Bedroom Level Main, First
Dining Room Open Floorplan, Slider
Kitchen Bathroom - Full, Closet/Cabinets - Custom Built, Flooring - Hardwood, Flooring - Wood, Dining Area, Countertops - Stone/Granite/Solid, Kitchen Island, Cable Hookup, Country Kitchen, Deck - Exterior, Exterior Access, Recessed Lighting, Stainless Steel Appliances
Interior
Interior Features Home Office, Sitting Room
Heating Forced Air, Natural Gas, Propane
Cooling Central Air
Flooring Wood, Tile, Carpet, Hardwood, Flooring - Wall to Wall Carpet
Appliance Range, Dishwasher, Microwave, Refrigerator, Washer, Dryer, Range Hood, Utility Connections for Electric Range, Utility Connections for Electric Dryer
Laundry Washer Hookup
Exterior
Exterior Feature Deck, Deck - Composite, Patio, Covered Patio/Deck, Rain Gutters, Storage, Screens, Fenced Yard, Stone Wall
Fence Fenced
Community Features Shopping, Pool, Tennis Court(s), Stable(s), Golf, Conservation Area, Highway Access, House of Worship, Public School
Utilities Available for Electric Range, for Electric Dryer, Washer Hookup
Waterfront true
Waterfront Description Waterfront, Beach Front, Pond, Dock/Mooring, Frontage, Access, Private, Lake/Pond, 0 to 1/10 Mile To Beach, Beach Ownership(Private,Association)
View Y/N Yes
View Scenic View(s)
Roof Type Shingle
Total Parking Spaces 4
Garage No
Building
Lot Description Gentle Sloping
Foundation Irregular
Sewer Inspection Required for Sale, Private Sewer
Water Public
Schools
Elementary Schools Pennbrook
Middle Schools Gms
High Schools Ghs
Others
Senior Community false
Acceptable Financing Contract
Listing Terms Contract
Read Less Info
Want to know what your home might be worth? Contact us for a FREE valuation!

Our team is ready to help you sell your home for the highest possible price ASAP
Bought with Dennis Marks • Keller Williams Realty Evolution






