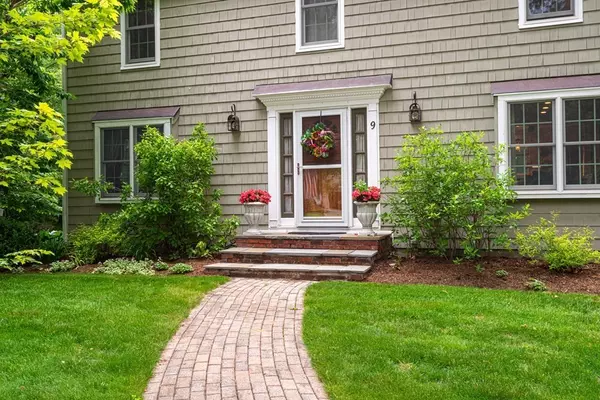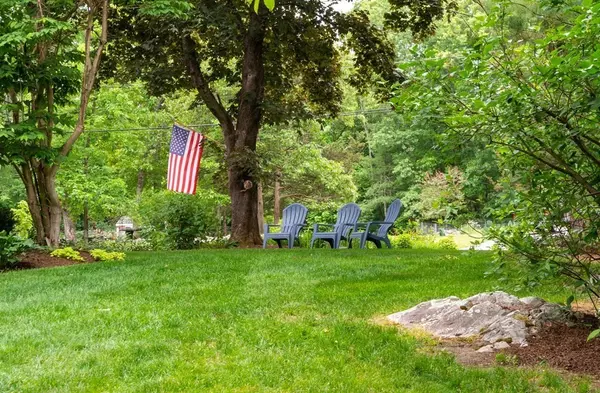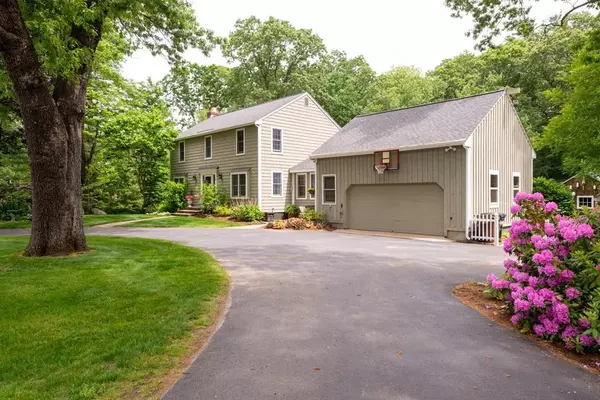$830,000
$719,000
15.4%For more information regarding the value of a property, please contact us for a free consultation.
4 Beds
2 Baths
2,010 SqFt
SOLD DATE : 09/15/2023
Key Details
Sold Price $830,000
Property Type Single Family Home
Sub Type Single Family Residence
Listing Status Sold
Purchase Type For Sale
Square Footage 2,010 sqft
Price per Sqft $412
MLS Listing ID 73122404
Sold Date 09/15/23
Style Colonial
Bedrooms 4
Full Baths 2
HOA Y/N false
Year Built 1964
Annual Tax Amount $7,200
Tax Year 2023
Lot Size 1.910 Acres
Acres 1.91
Property Description
Just in time for summertime fun! This 4-bedroom Colonial is the one you have been waiting for! This beautiful property has been well maintained & updated with so much to offer. The moment you walk in the front door you will feel like you just came home. Loads of hardwood floors, updated kitchen with large island, quartz counters, stainless steel appliances, gas cooking & durable bamboo floors all open to a lovely Dining room, front to back Living room with wood burning fireplace, updated full Bath, Family room with woodstove and an amazing mud room/laundry room with built-ins. The 2nd floor features 4 bedrooms all with hardwood floors & updated full bath with tile. The basement has a lower-level finished bonus room with 2nd fireplace, utility area, storage and walk out. Large deck overlooking one of the prettiest yards around, inground gunite pool, pool house, garden shed, level back yard, beautiful plantings & trees, 2 car attached garage & circular drive. Don't miss out on this gem!
Location
State MA
County Essex
Zoning RB
Direction Jackman Street to Parish Road
Rooms
Family Room Wood / Coal / Pellet Stove, Ceiling Fan(s), Vaulted Ceiling(s), Flooring - Laminate, Deck - Exterior
Basement Full, Partially Finished, Walk-Out Access, Interior Entry
Primary Bedroom Level Second
Dining Room Flooring - Hardwood, Recessed Lighting
Kitchen Flooring - Wood, Pantry, Countertops - Stone/Granite/Solid, Kitchen Island, Stainless Steel Appliances, Gas Stove
Interior
Interior Features Recessed Lighting, Bonus Room
Heating Baseboard, Oil, Fireplace(s)
Cooling None, Whole House Fan
Flooring Tile, Bamboo, Hardwood, Wood Laminate, Flooring - Laminate
Fireplaces Number 2
Fireplaces Type Living Room
Appliance Range, Dishwasher, Microwave, Refrigerator, Washer, Dryer, Water Softener, Utility Connections for Gas Range, Utility Connections for Gas Dryer
Laundry First Floor
Exterior
Exterior Feature Deck, Patio, Pool - Inground, Storage, Fenced Yard
Garage Spaces 2.0
Fence Fenced
Pool In Ground
Community Features Shopping, Park, Walk/Jog Trails, Golf, Highway Access, Public School
Utilities Available for Gas Range, for Gas Dryer
Waterfront false
Roof Type Shingle
Total Parking Spaces 4
Garage Yes
Private Pool true
Building
Lot Description Wooded
Foundation Concrete Perimeter
Sewer Private Sewer
Water Public
Schools
Elementary Schools Perley/Pb
Middle Schools Gmhs
High Schools Ghs
Others
Senior Community false
Read Less Info
Want to know what your home might be worth? Contact us for a FREE valuation!

Our team is ready to help you sell your home for the highest possible price ASAP
Bought with Sean Bakhtiari • Compass






