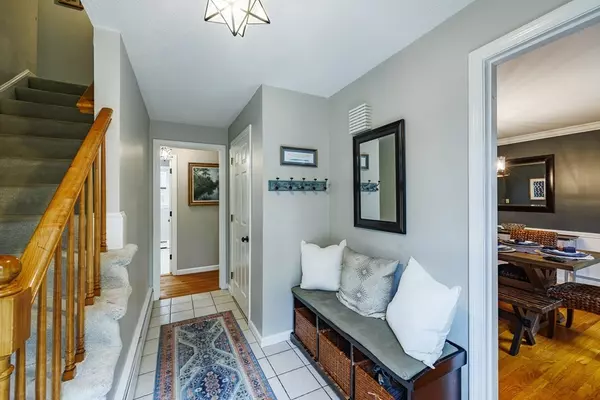$1,010,000
$835,000
21.0%For more information regarding the value of a property, please contact us for a free consultation.
4 Beds
2.5 Baths
2,271 SqFt
SOLD DATE : 06/06/2023
Key Details
Sold Price $1,010,000
Property Type Single Family Home
Sub Type Single Family Residence
Listing Status Sold
Purchase Type For Sale
Square Footage 2,271 sqft
Price per Sqft $444
MLS Listing ID 73107226
Sold Date 06/06/23
Style Colonial
Bedrooms 4
Full Baths 2
Half Baths 1
HOA Y/N false
Year Built 1974
Annual Tax Amount $10,278
Tax Year 2023
Lot Size 1.020 Acres
Acres 1.02
Property Description
Situated off a country road, close to the Mass Audubon Ipswich River Sanctuary, on just over an acre, this 4 bedroom 2.5 bath home is a spacious stunner! Walk into the tiled entry where gleaming hardwood floors lead you to the office, dining room, and updated kitchen. The kitchen features white cabinets, granite countertops, stainless steel appliances, island with room for seating, and an open concept view to the family room and dining room. Enjoy the seasons in the sunroom off the main living space. The living room hosts the home's second fireplace; space which can be used as a playroom. All four bedrooms are on the second floor along with 2 of the 3 bathrooms that have each been updated as of 2021. Basement has fresh paint and open for your hobbies. Back patio leads to the open backyard and included play structure. Exterior painted in 2020. Boasting lots of space, modern updates throughout, newer driveway, and entertaining spaces-- this home will go quick. Schedule your showing today
Location
State MA
County Essex
Zoning IRA
Direction Newburyport Turnpike to Averill St
Rooms
Family Room Flooring - Hardwood, Window(s) - Bay/Bow/Box
Basement Full, Finished, Walk-Out Access, Interior Entry, Garage Access, Concrete
Primary Bedroom Level Second
Dining Room Flooring - Hardwood, Window(s) - Bay/Bow/Box, Lighting - Pendant, Crown Molding
Kitchen Flooring - Hardwood, Window(s) - Bay/Bow/Box, Countertops - Stone/Granite/Solid, Kitchen Island, Open Floorplan, Recessed Lighting, Stainless Steel Appliances
Interior
Interior Features Lighting - Overhead, Office, Sun Room
Heating Baseboard, Oil
Cooling None
Flooring Tile, Carpet, Hardwood, Flooring - Hardwood
Fireplaces Number 2
Fireplaces Type Family Room, Living Room
Appliance Range, Dishwasher, Microwave, Refrigerator, Washer, Dryer, Other, Oil Water Heater, Tank Water Heater, Utility Connections for Electric Range, Utility Connections for Electric Dryer
Laundry Electric Dryer Hookup, Washer Hookup, First Floor
Exterior
Exterior Feature Rain Gutters, Stone Wall
Garage Spaces 2.0
Community Features Shopping, Park, Walk/Jog Trails, Stable(s), Golf, Medical Facility, Bike Path, Conservation Area, Highway Access, House of Worship, Private School, Public School
Utilities Available for Electric Range, for Electric Dryer, Washer Hookup
Waterfront false
Waterfront Description Beach Front, Lake/Pond, 1 to 2 Mile To Beach, Beach Ownership(Association)
Roof Type Shingle
Total Parking Spaces 3
Garage Yes
Building
Lot Description Wooded, Cleared
Foundation Concrete Perimeter
Sewer Private Sewer
Water Private
Others
Senior Community false
Acceptable Financing Contract
Listing Terms Contract
Read Less Info
Want to know what your home might be worth? Contact us for a FREE valuation!

Our team is ready to help you sell your home for the highest possible price ASAP
Bought with Jamie Dee Frontiero • Coldwell Banker Realty - Newburyport






