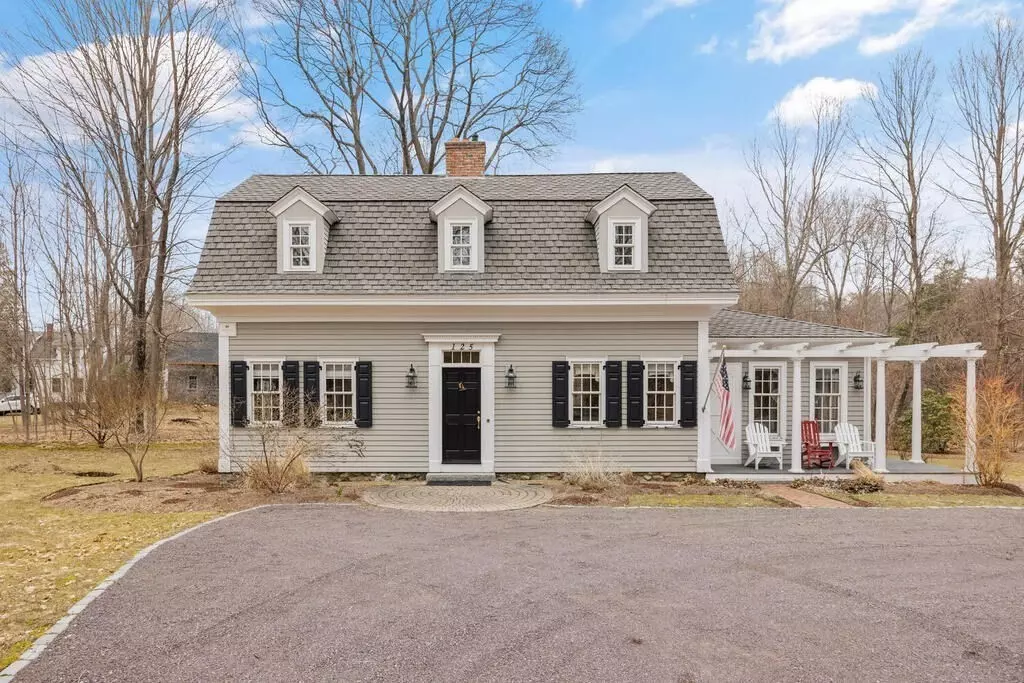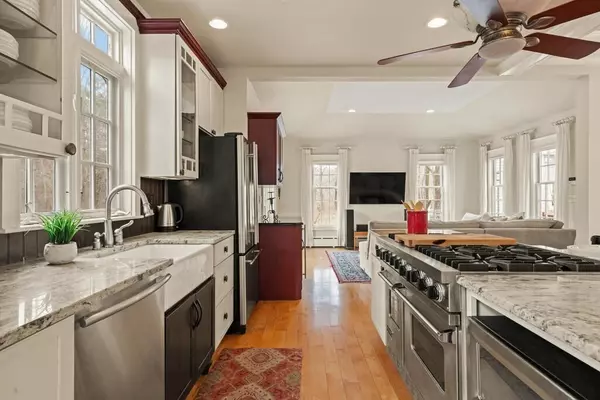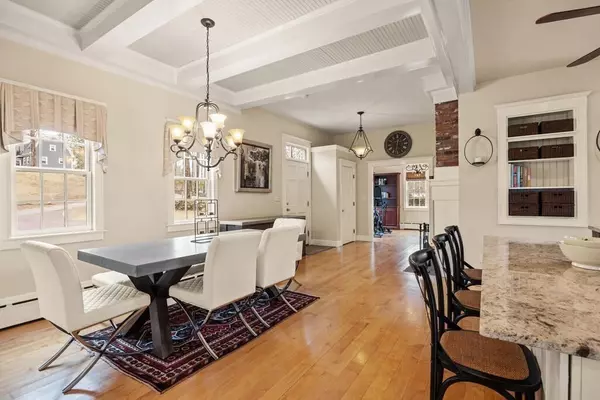$960,000
$799,000
20.2%For more information regarding the value of a property, please contact us for a free consultation.
3 Beds
2.5 Baths
1,983 SqFt
SOLD DATE : 05/31/2023
Key Details
Sold Price $960,000
Property Type Single Family Home
Sub Type Single Family Residence
Listing Status Sold
Purchase Type For Sale
Square Footage 1,983 sqft
Price per Sqft $484
MLS Listing ID 73091972
Sold Date 05/31/23
Style Colonial, Gambrel /Dutch, Carriage House
Bedrooms 3
Full Baths 2
Half Baths 1
HOA Y/N false
Year Built 1987
Annual Tax Amount $12,473
Tax Year 2023
Lot Size 0.700 Acres
Acres 0.7
Property Description
A picturesque stone wall encases this sprawling estate, the site of an historical 1902 carriage house. Rebuilt in the late 80s, & stunningly renovated since, many original details are preserved – wide pine floors, crown moldings, coffered ceilings. Cook’s kitchen with 6 burner Viking range, two ovens, custom cabinets & granite island. Designed for optimal entertaining, open concept 1st floor has fireplaced foyer, generous dining room, oversized living room. Access to back deck & pretty brick patio with firepit & hot tub. Library, excellent home office with built-in storage & ½ bath complete this level. 2nd floor offers three bedrooms, more built-ins, family bath & sitting area with 2nd fireplace. Primary suite with two closets has updated marble bath & glass shower. Sited on a flat 0.7 acre lot, with professional landscaping and irrigation. Two car garage with abundant storage in unfinished loft space above. Very quiet, serene setting a mere 30 minute drive into Boston. Welcome home!
Location
State MA
County Essex
Zoning CR
Direction Main btwn Normandy Row & Ipswich Rd. Please park in front of stone wall or directly in front of #125
Rooms
Primary Bedroom Level Second
Dining Room Coffered Ceiling(s), Flooring - Hardwood, Lighting - Overhead
Kitchen Ceiling Fan(s), Closet/Cabinets - Custom Built, Flooring - Hardwood, Countertops - Stone/Granite/Solid, Kitchen Island, Exterior Access, Open Floorplan, Recessed Lighting, Remodeled, Wine Chiller, Gas Stove
Interior
Interior Features Closet/Cabinets - Custom Built, Lighting - Overhead, Ceiling Fan(s), Wainscoting, Bathroom - Half, Closet, Lighting - Sconce, Library, Office, Foyer, Sitting Room, Central Vacuum
Heating Central, Baseboard, Natural Gas, Hydronic Floor Heat(Radiant), Fireplace
Cooling Central Air, Window Unit(s)
Flooring Tile, Hardwood, Flooring - Hardwood
Fireplaces Number 2
Appliance Range, Dishwasher, Microwave, Countertop Range, Refrigerator, Washer, Dryer, Wine Refrigerator, Gas Water Heater, Tank Water Heater
Laundry Laundry Closet, Second Floor
Exterior
Exterior Feature Rain Gutters, Professional Landscaping, Sprinkler System, Stone Wall
Garage Spaces 2.0
Fence Fenced/Enclosed
Community Features Walk/Jog Trails, Bike Path, Conservation Area, Highway Access, Public School
Waterfront false
Roof Type Shingle
Total Parking Spaces 4
Garage Yes
Building
Lot Description Level
Foundation Slab
Sewer Private Sewer
Water Public
Schools
Elementary Schools Steward/Proctor
Middle Schools Masco
High Schools Masco
Others
Senior Community false
Read Less Info
Want to know what your home might be worth? Contact us for a FREE valuation!

Our team is ready to help you sell your home for the highest possible price ASAP
Bought with Debbie Aminzadeh • J. Barrett & Company






