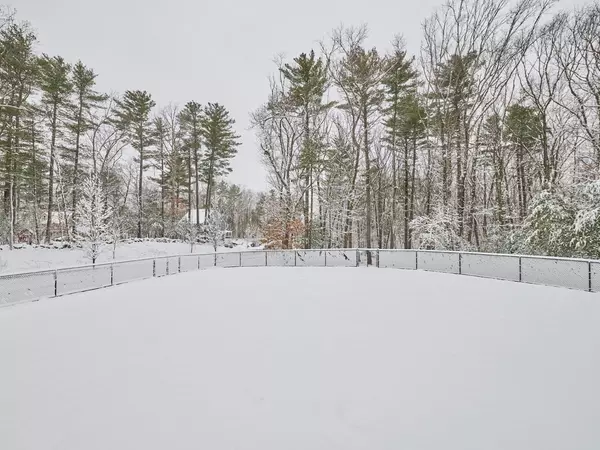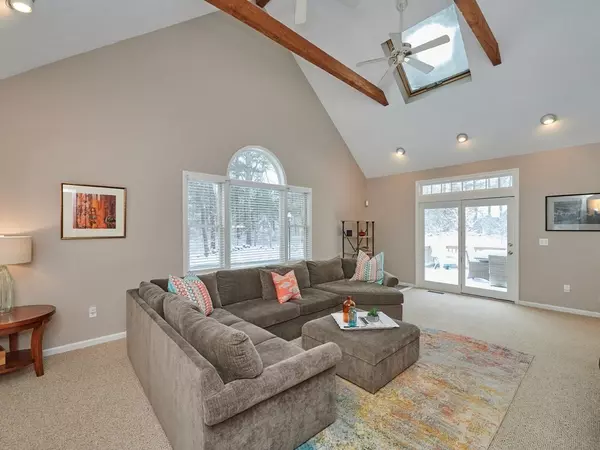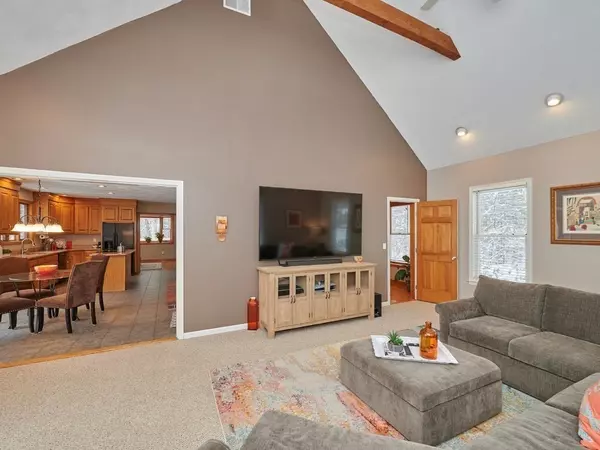$900,000
$850,000
5.9%For more information regarding the value of a property, please contact us for a free consultation.
4 Beds
2.5 Baths
2,544 SqFt
SOLD DATE : 04/24/2023
Key Details
Sold Price $900,000
Property Type Single Family Home
Sub Type Single Family Residence
Listing Status Sold
Purchase Type For Sale
Square Footage 2,544 sqft
Price per Sqft $353
MLS Listing ID 73082980
Sold Date 04/24/23
Style Colonial
Bedrooms 4
Full Baths 2
Half Baths 1
Year Built 1991
Annual Tax Amount $11,719
Tax Year 2023
Lot Size 1.180 Acres
Acres 1.18
Property Description
Come Fall in Love with 32 Lisa Lane ~ A custom built 4+ BR, 2.5 BA Colonial w/2 Car Garage located in a coveted Georgetown neighborhood. This lovely home sits on over an acre of land w/a beautiful front brick walkway, expansive rear deck, and fenced yard w/mature plantings maximizing privacy & woodland views. 1st flr showcases an E-I-K w/granite counters, an island w/bar seating & a double-sided FP. Enjoy entertaining and family gatherings in a fabulous Great Room highlighted by a vaulted ceiling, skylight, and exposed beams. A formal fireplaced dining room, 1st flr BR, a home office w/French doors, and half bath complete this level! Ascend a gracious staircase to a spacious Primary BR w/large W-I-C & ensuite full bath w/double sink vanity and soaking tub + 2 add’tl BR's, guest bath & laundry. A walk-up attic is perfect for future expansion. Lower level offers 2 versatile bonus rooms + ample storage. Amenities incl: gas heating, C/A, 200 amp & mudroom. OH Sat 3/4 & Sun 3/5 12-2:00 pm.
Location
State MA
County Essex
Zoning res
Direction Searle Street to corner of Lisa Lane
Rooms
Basement Full, Partially Finished, Interior Entry, Garage Access, Sump Pump
Interior
Heating Forced Air, Natural Gas
Cooling Central Air
Flooring Tile, Carpet, Hardwood
Fireplaces Number 1
Appliance Range, Dishwasher, Refrigerator, Freezer, Washer, Dryer, Gas Water Heater, Utility Connections for Electric Range
Exterior
Exterior Feature Rain Gutters
Garage Spaces 2.0
Fence Fenced/Enclosed, Fenced
Community Features Shopping, Park, Golf, Highway Access, Public School
Utilities Available for Electric Range
Waterfront false
Roof Type Shingle
Total Parking Spaces 4
Garage Yes
Building
Lot Description Corner Lot, Wooded, Easements
Foundation Concrete Perimeter
Sewer Private Sewer
Water Public
Schools
Elementary Schools Perley/Pb
Middle Schools Gmhs
High Schools Ghs
Read Less Info
Want to know what your home might be worth? Contact us for a FREE valuation!

Our team is ready to help you sell your home for the highest possible price ASAP
Bought with The Sarkis Team • Douglas Elliman Real Estate - Wellesley






