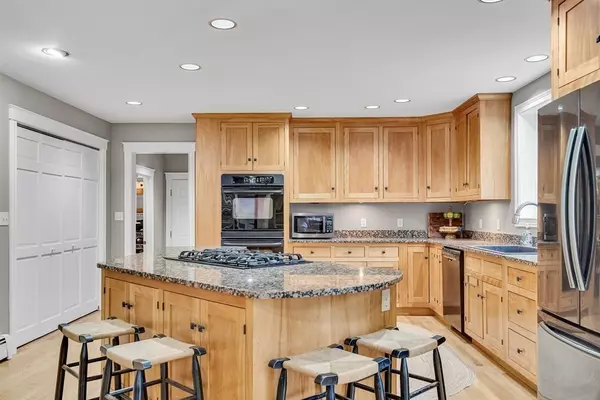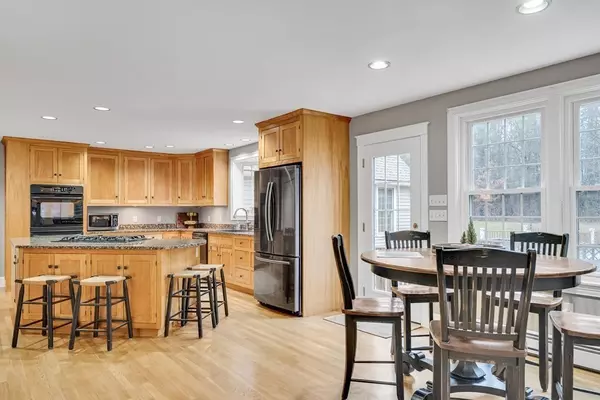$1,015,000
$1,098,000
7.6%For more information regarding the value of a property, please contact us for a free consultation.
4 Beds
2.5 Baths
3,940 SqFt
SOLD DATE : 03/20/2023
Key Details
Sold Price $1,015,000
Property Type Single Family Home
Sub Type Single Family Residence
Listing Status Sold
Purchase Type For Sale
Square Footage 3,940 sqft
Price per Sqft $257
MLS Listing ID 73066799
Sold Date 03/20/23
Style Cape
Bedrooms 4
Full Baths 2
Half Baths 1
HOA Y/N false
Year Built 1993
Annual Tax Amount $14,583
Tax Year 2022
Lot Size 2.130 Acres
Acres 2.13
Property Description
Situated on two acres, this beautiful custom cape includes a very private and spacious back yard! This extraordinary home features a first-floor main suite, laundry room and a custom kitchen with birch cabinets. The focal point of this appealing, open floor plan features an oversized, cooktop island and breakfast area that is adjacent to the deck and fireplaced den - all boasting spectacular views of the expansive yard. The first floor boasts a stately office with its own fireplace complimenting this unique layout! The second level has two spacious bedrooms, a bonus room, a full bathroom and a walk-in attic/storage space. This home is an ideal candidate for in-law and extended family space! This downtown side of Topsfield location is just a 1/2 mile to Rt 1, 4 miles to Rt 95, 6 miles to the Ipswich MBTA Commuter Rail Station, 25 miles to Boston and only 11 miles to the well-known Crane's Beach! Surrounded by conservation trails as well.
Location
State MA
County Essex
Zoning BP
Direction Route 1 to North Street. Use GPS.
Rooms
Family Room Cathedral Ceiling(s), Ceiling Fan(s), Closet/Cabinets - Custom Built, Flooring - Wall to Wall Carpet, Recessed Lighting
Basement Full, Partially Finished, Walk-Out Access, Interior Entry, Sump Pump, Concrete
Primary Bedroom Level Main
Dining Room Flooring - Hardwood, Recessed Lighting, Crown Molding
Kitchen Bathroom - Half, Closet, Flooring - Hardwood, Window(s) - Bay/Bow/Box, Countertops - Stone/Granite/Solid, Kitchen Island, Breakfast Bar / Nook, Deck - Exterior, Exterior Access, Open Floorplan, Recessed Lighting
Interior
Interior Features Closet/Cabinets - Custom Built, Recessed Lighting, Crown Molding, Home Office, Wine Cellar, Central Vacuum, Wired for Sound, Internet Available - Unknown
Heating Baseboard, Natural Gas, Fireplace(s)
Cooling Window Unit(s)
Flooring Wood, Carpet, Hardwood, Flooring - Hardwood
Fireplaces Number 2
Fireplaces Type Family Room
Appliance Oven, Dishwasher, Countertop Range, Refrigerator, Freezer, Washer, Dryer, Water Treatment, ENERGY STAR Qualified Refrigerator, ENERGY STAR Qualified Dishwasher, Gas Water Heater, Utility Connections for Gas Range, Utility Connections for Electric Oven, Utility Connections for Electric Dryer
Laundry Closet/Cabinets - Custom Built, Flooring - Hardwood, Main Level, Electric Dryer Hookup, Washer Hookup, First Floor
Exterior
Exterior Feature Rain Gutters
Garage Spaces 2.0
Pool Above Ground
Community Features Public Transportation, Shopping, Tennis Court(s), Park, Walk/Jog Trails, Golf, Bike Path, Conservation Area, Highway Access, Public School, T-Station
Utilities Available for Gas Range, for Electric Oven, for Electric Dryer, Washer Hookup, Generator Connection
Waterfront false
Roof Type Shingle
Total Parking Spaces 5
Garage Yes
Private Pool true
Building
Lot Description Gentle Sloping, Level
Foundation Concrete Perimeter
Sewer Private Sewer
Water Private
Schools
Elementary Schools Steward/Proctor
Middle Schools Masconomet
High Schools Masconomet
Others
Acceptable Financing Contract
Listing Terms Contract
Read Less Info
Want to know what your home might be worth? Contact us for a FREE valuation!

Our team is ready to help you sell your home for the highest possible price ASAP
Bought with Laura Beth Webster • Solomon Real Estate






