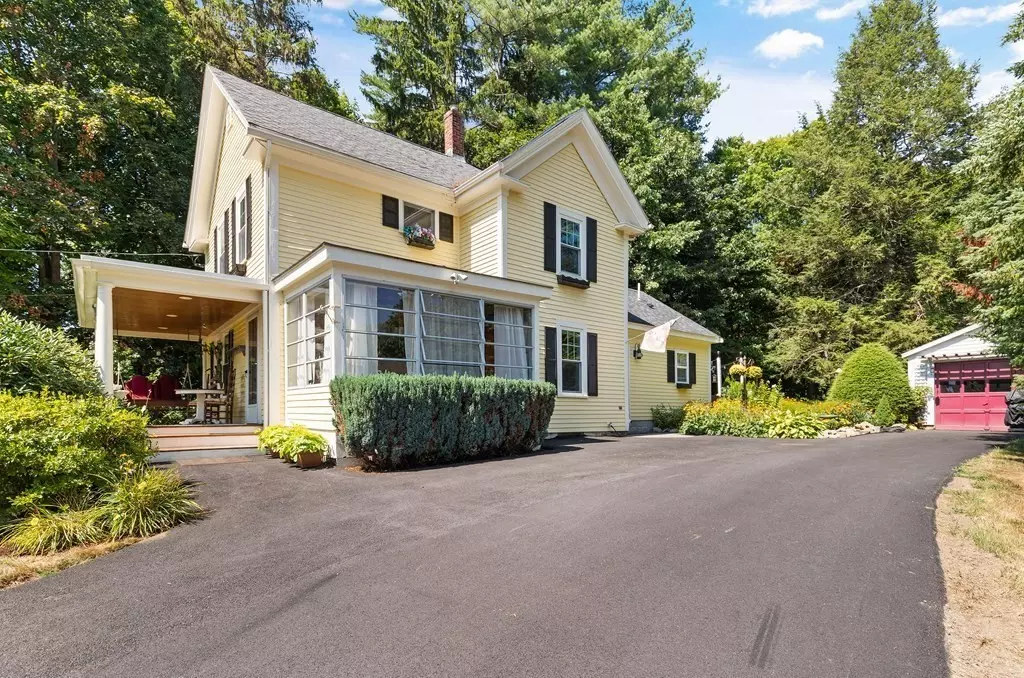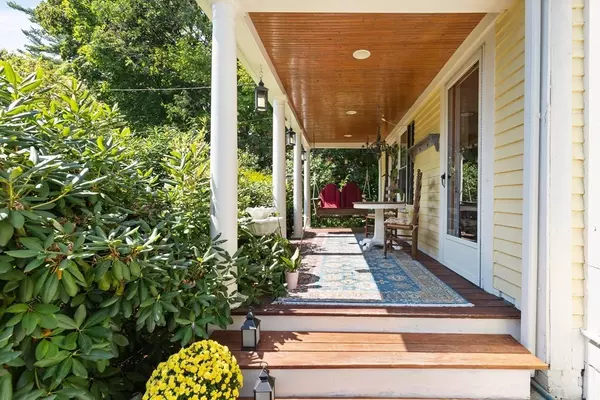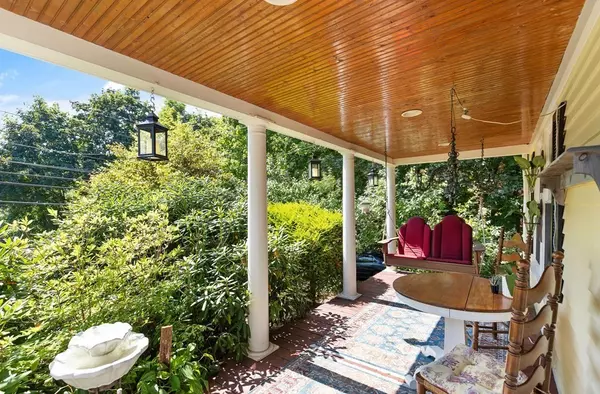$624,550
$649,000
3.8%For more information regarding the value of a property, please contact us for a free consultation.
2 Beds
2 Baths
1,312 SqFt
SOLD DATE : 11/01/2022
Key Details
Sold Price $624,550
Property Type Single Family Home
Sub Type Single Family Residence
Listing Status Sold
Purchase Type For Sale
Square Footage 1,312 sqft
Price per Sqft $476
MLS Listing ID 73032599
Sold Date 11/01/22
Style Colonial
Bedrooms 2
Full Baths 2
HOA Y/N false
Year Built 1875
Annual Tax Amount $8,116
Tax Year 2022
Lot Size 0.940 Acres
Acres 0.94
Property Description
Charming Colonial in a highly desirable location; just a short walk to Topsfield Center. Attention to detail and quality craftmanship is evident. The beautiful front porch leads into the open foyer. Newer kitchen with custom cabinetry, hardwood floors, granite countertops, new gas range and adjacent dining/entertaining space. Recent large family room addition with direct access to the deck and back yard for seamless entertaining. Formal dining room, new full bath and three season sunroom complete the first floor. The Second floor consists of two bedrooms, home office and another full bath complete with clawfoot soaking tub and separate walk-in shower. Beautiful mature plantings surround the property. Private back yard is great for entertaining. Potential to add/convert existing space into a third bedroom as septic system in place is approved for up to three bedrooms.
Location
State MA
County Essex
Zoning CR
Direction Main street to Washington Street
Rooms
Family Room Closet, Flooring - Hardwood, Lighting - Overhead, Crown Molding
Basement Full, Interior Entry, Bulkhead, Dirt Floor, Concrete, Unfinished
Primary Bedroom Level Second
Dining Room Flooring - Hardwood, Cable Hookup, Lighting - Overhead, Crown Molding
Kitchen Flooring - Hardwood, Window(s) - Bay/Bow/Box, Pantry, Countertops - Stone/Granite/Solid, Cabinets - Upgraded, Recessed Lighting, Remodeled, Gas Stove, Lighting - Overhead
Interior
Interior Features Sun Room, Home Office, Internet Available - Unknown
Heating Central, Baseboard, Natural Gas
Cooling Window Unit(s)
Flooring Wood, Tile, Carpet, Hardwood, Pine, Flooring - Wood, Flooring - Wall to Wall Carpet
Appliance Range, Dishwasher, Microwave, Refrigerator, Freezer, Washer, Dryer, Gas Water Heater, Utility Connections for Gas Range, Utility Connections for Gas Oven
Laundry In Basement, Washer Hookup
Exterior
Exterior Feature Rain Gutters, Storage, Professional Landscaping, Stone Wall
Garage Spaces 1.0
Community Features Shopping, Tennis Court(s), Park, Walk/Jog Trails, Laundromat, Bike Path, Conservation Area, Highway Access, House of Worship, Public School
Utilities Available for Gas Range, for Gas Oven, Washer Hookup
Waterfront false
Roof Type Shingle
Total Parking Spaces 6
Garage Yes
Building
Lot Description Wooded, Gentle Sloping, Sloped
Foundation Stone, Brick/Mortar
Sewer Private Sewer
Water Public
Schools
Elementary Schools Proctor
Middle Schools Masconomet
High Schools Masconomet
Others
Senior Community false
Acceptable Financing Contract
Listing Terms Contract
Read Less Info
Want to know what your home might be worth? Contact us for a FREE valuation!

Our team is ready to help you sell your home for the highest possible price ASAP
Bought with Gingle-Lerman Realty Group • RE/MAX 360






