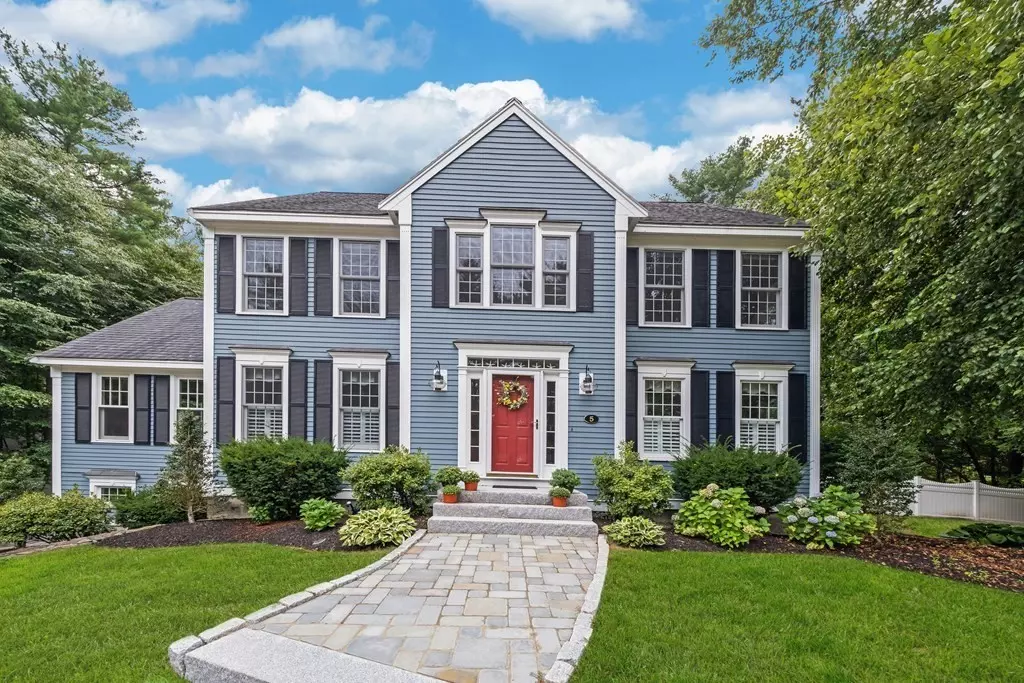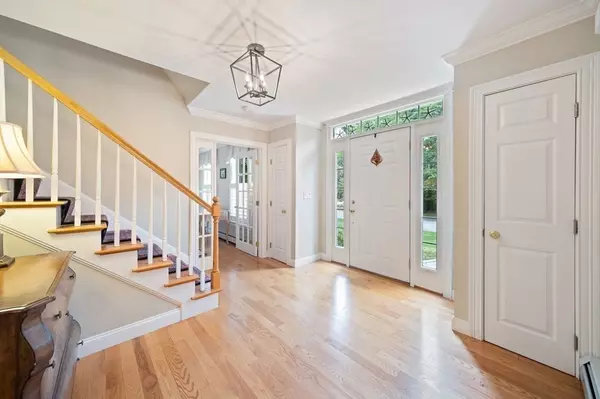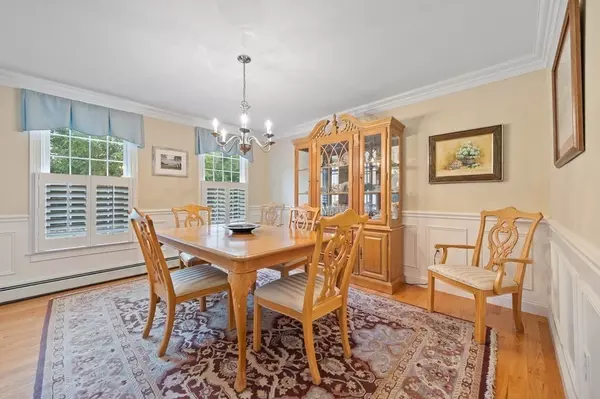$945,000
$899,000
5.1%For more information regarding the value of a property, please contact us for a free consultation.
4 Beds
2.5 Baths
2,525 SqFt
SOLD DATE : 10/28/2022
Key Details
Sold Price $945,000
Property Type Single Family Home
Sub Type Single Family Residence
Listing Status Sold
Purchase Type For Sale
Square Footage 2,525 sqft
Price per Sqft $374
MLS Listing ID 73033822
Sold Date 10/28/22
Style Colonial
Bedrooms 4
Full Baths 2
Half Baths 1
HOA Y/N false
Year Built 1998
Annual Tax Amount $10,906
Tax Year 2022
Lot Size 1.020 Acres
Acres 1.02
Property Description
Get ready to check off your “must-have” boxes because this Georgetown beauty is sure to meet all of your needs. Custom-built Colonial has been METICULOUSLY maintained & updated by the current owners. Sited on a spectacular lot in a most desirable cul-de-sac neighborhood with an enormous, level fenced-in yard (2019). Hub of this home is the huge EIK with coffered ceiling, large ctr island. abundance of cabinets, granite ctrs & SS appls. Step into your private screened porch where you can enjoy overlooking the amazing, tranquil yard. Or onto the (2021) maintenance-free deck. Unwind in the remodeled FR with vaulted ceiling, recessed & cove lighting, tigerwood floors & custom FP surrounded by natural stone & granite. Main level includes updtd ½ bath & laundry room, formal LR & DR. 2nd level includes a large primary suite w/full bath & walk-in closet & 3 generous sized bdrs. Gleaming HDWD floors throughout. Many more features/updates noted on attached feature sheet.Truly Perfection Plus!
Location
State MA
County Essex
Zoning RES
Direction Route 133 or 97 to North St to Stone Row Ln.
Rooms
Family Room Cathedral Ceiling(s), Ceiling Fan(s), Flooring - Hardwood
Basement Full, Partially Finished, Interior Entry, Garage Access
Primary Bedroom Level Second
Dining Room Flooring - Hardwood, Wainscoting, Crown Molding
Kitchen Coffered Ceiling(s), Flooring - Hardwood, Dining Area, Countertops - Stone/Granite/Solid, Kitchen Island, Recessed Lighting, Stainless Steel Appliances, Lighting - Pendant
Interior
Interior Features Closet/Cabinets - Custom Built, Mud Room
Heating Central, Natural Gas
Cooling Central Air
Flooring Tile, Hardwood, Flooring - Stone/Ceramic Tile
Fireplaces Number 1
Fireplaces Type Family Room
Appliance Microwave, ENERGY STAR Qualified Refrigerator, ENERGY STAR Qualified Dryer, ENERGY STAR Qualified Dishwasher, ENERGY STAR Qualified Washer, Range - ENERGY STAR, Gas Water Heater, Tank Water Heaterless, Plumbed For Ice Maker, Utility Connections for Gas Range, Utility Connections for Electric Range, Utility Connections for Electric Oven, Utility Connections for Electric Dryer, Utility Connections Outdoor Gas Grill Hookup
Laundry Flooring - Stone/Ceramic Tile, Electric Dryer Hookup, Remodeled, Washer Hookup, First Floor
Exterior
Exterior Feature Rain Gutters, Sprinkler System, Decorative Lighting, Stone Wall
Garage Spaces 2.0
Fence Fenced/Enclosed, Fenced
Community Features Public Transportation, Shopping, Park, Conservation Area, Public School
Utilities Available for Gas Range, for Electric Range, for Electric Oven, for Electric Dryer, Washer Hookup, Icemaker Connection, Generator Connection, Outdoor Gas Grill Hookup
Waterfront false
Roof Type Shingle
Total Parking Spaces 6
Garage Yes
Building
Lot Description Cul-De-Sac, Level
Foundation Concrete Perimeter
Sewer Private Sewer
Water Public
Schools
Elementary Schools Penn Brook
Middle Schools Georgetown Mh
High Schools Georgetown High
Others
Senior Community false
Read Less Info
Want to know what your home might be worth? Contact us for a FREE valuation!

Our team is ready to help you sell your home for the highest possible price ASAP
Bought with Cheryl Caldwell • William Raveis Real Estate






