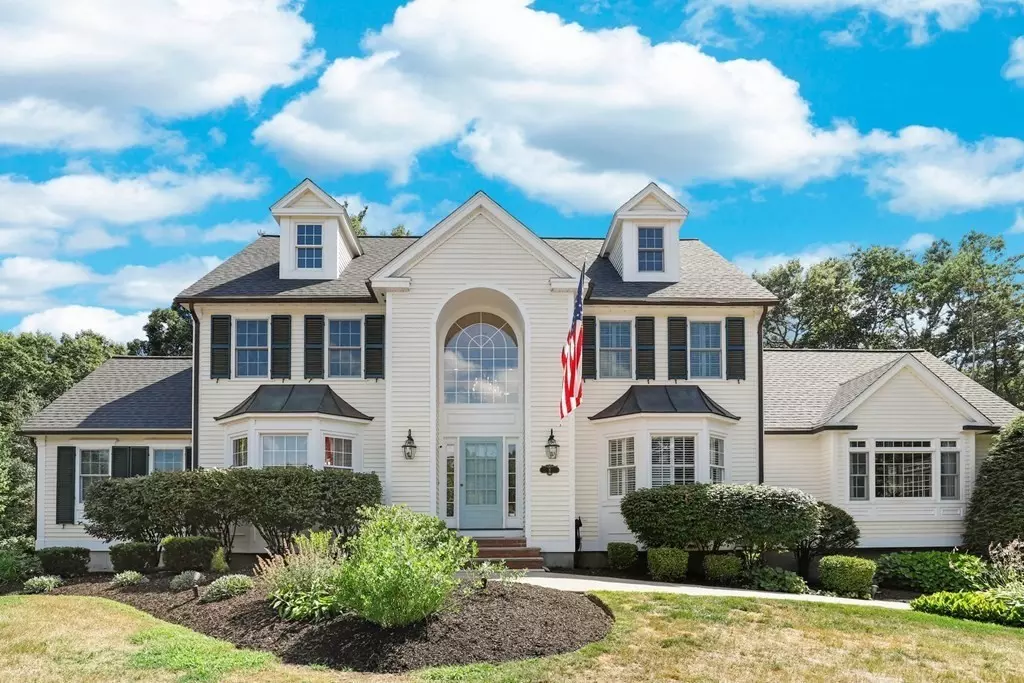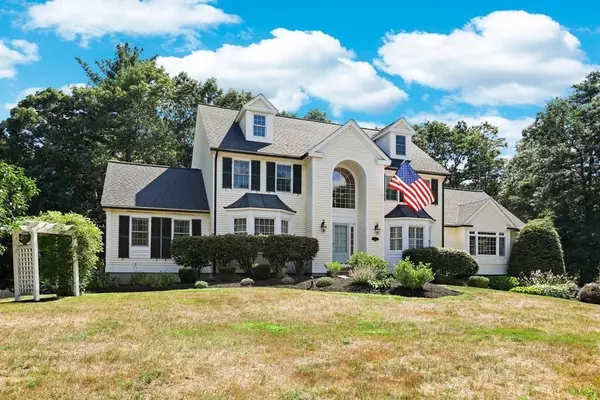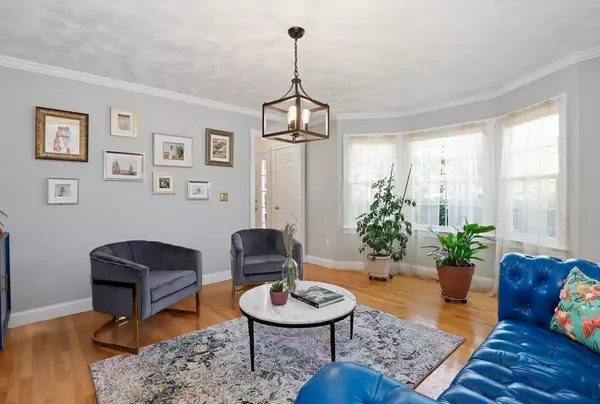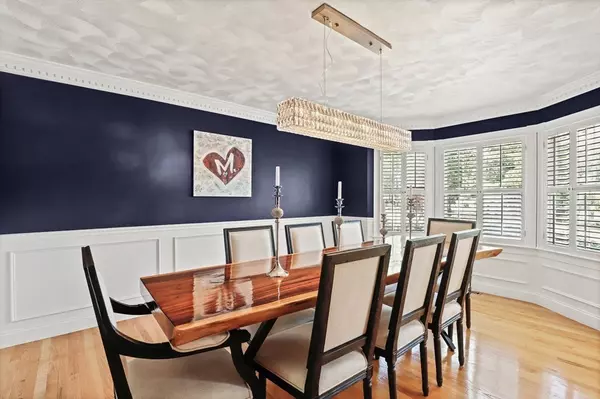$1,035,000
$1,050,000
1.4%For more information regarding the value of a property, please contact us for a free consultation.
4 Beds
3 Baths
4,000 SqFt
SOLD DATE : 10/06/2022
Key Details
Sold Price $1,035,000
Property Type Single Family Home
Sub Type Single Family Residence
Listing Status Sold
Purchase Type For Sale
Square Footage 4,000 sqft
Price per Sqft $258
MLS Listing ID 73023543
Sold Date 10/06/22
Style Colonial
Bedrooms 4
Full Baths 3
Year Built 1999
Annual Tax Amount $11,979
Tax Year 2022
Lot Size 1.520 Acres
Acres 1.52
Property Description
Welcome Home to 8 Abbey Rd! Step inside this magnificent Colonial style home with a grand entryway flowing into sun-filled formal living room on one side and formal dining room w/ custom shutters & crown molding on the other. Hardwood flooring throughout, large dream kitchen with amazing attention to detail. Oversized family room w/ a beautiful fireplace, high ceiling & wet bar fantastic for entertaining. The 3 season-enclosed porch for enjoying those morning coffees or seasonal nights. Huge deck overlooking gorgeous professionally landscaped lot! Great size first-floor bedroom option or office, stunning 3/4 bath with walk-in shower and separate laundry room round out the first level. The 2nd floor features 3 additional spacious bedrooms with custom shutters in every room. A primary bedroom that offers 3/4 bath complete with steam shower and dual sinks. The Lower Level is finished as well for additional living space. 2 Car garage on a cul-de-sac!! Close to commuter routes and more!!
Location
State MA
County Essex
Zoning RB
Direction Tenney Street to Marlboro Road to Abbey Road
Rooms
Basement Full, Finished, Interior Entry, Garage Access
Interior
Heating Forced Air, Natural Gas
Cooling Central Air
Flooring Tile, Hardwood
Fireplaces Number 1
Appliance Oven, Dishwasher, Countertop Range, Washer, Dryer, Wine Refrigerator, Water Softener, Gas Water Heater, Tank Water Heater, Utility Connections for Gas Range
Laundry Washer Hookup
Exterior
Exterior Feature Rain Gutters, Storage, Professional Landscaping, Sprinkler System
Garage Spaces 2.0
Community Features Shopping, Walk/Jog Trails, Golf, Highway Access, Public School
Utilities Available for Gas Range, Washer Hookup
Waterfront false
Roof Type Shingle
Total Parking Spaces 6
Garage Yes
Building
Lot Description Wooded
Foundation Concrete Perimeter
Sewer Private Sewer
Water Public
Schools
Elementary Schools Perly
Middle Schools Gmhs
High Schools Ghs
Read Less Info
Want to know what your home might be worth? Contact us for a FREE valuation!

Our team is ready to help you sell your home for the highest possible price ASAP
Bought with Dorothy Goodwin • Berkshire Hathaway HomeServices Commonwealth Real Estate






