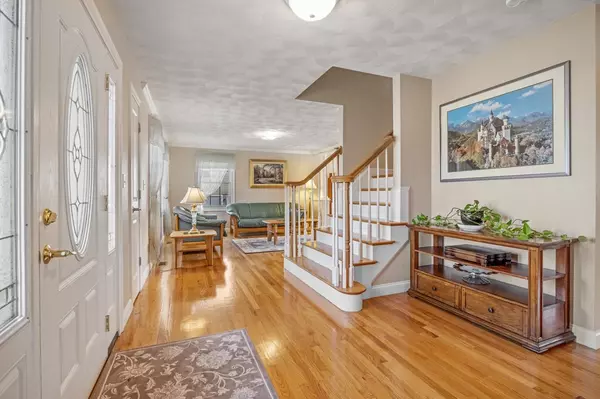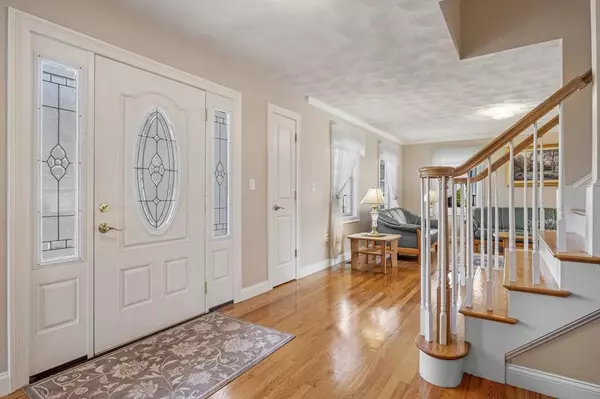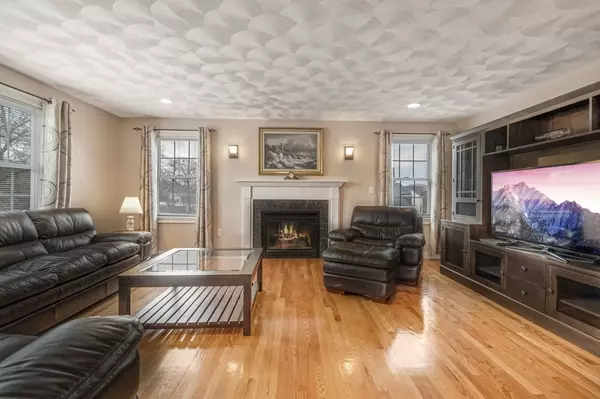$975,000
$899,900
8.3%For more information regarding the value of a property, please contact us for a free consultation.
4 Beds
2.5 Baths
3,098 SqFt
SOLD DATE : 05/17/2022
Key Details
Sold Price $975,000
Property Type Single Family Home
Sub Type Single Family Residence
Listing Status Sold
Purchase Type For Sale
Square Footage 3,098 sqft
Price per Sqft $314
Subdivision Little'S Estate
MLS Listing ID 72955822
Sold Date 05/17/22
Style Colonial
Bedrooms 4
Full Baths 2
Half Baths 1
Year Built 2011
Annual Tax Amount $7,141
Tax Year 2022
Lot Size 0.300 Acres
Acres 0.3
Property Description
Don't miss this beautifully-built 2011 colonial on a cul-de-sac in the Desirable South Peabody neighborhood Little's Estates! Charming foyer, pristine hardwood floors, and an open concept welcome you. First floor features sun-splashed living room with a gas fireplace, formal dining room, and chef's kitchen, complete with GE Profile stainless steel appliances (less than three years old),Cherry cabinets with pullout shelves, and granite countertops. Upstairs, you'll find the master suite with a walk-in closet and master bath with jacuzzi soaking tub, plus three additional bedrooms with large closets.The deck is perfect for enjoying a cup of coffee and morning view or hosting gatherings this summer. Looking for more value? Partially finished basement and walk up attic with ample storage space both offer expansion possibilities. No parking worries,thanks to the 2 car oversized garage under and 6+ additional driveway spaces. This is your chance to be in a fabulous Peabody home for summer!
Location
State MA
County Essex
Zoning R1
Direction Lynnfield Street to Antonio Drive....Conveniently located under one mile to Rt. 95 and Rt. 1....
Rooms
Family Room Flooring - Hardwood
Basement Partially Finished
Primary Bedroom Level Second
Dining Room Flooring - Hardwood, Balcony / Deck, Slider
Kitchen Flooring - Hardwood, Countertops - Stone/Granite/Solid, Cabinets - Upgraded, Open Floorplan, Slider
Interior
Interior Features Home Office
Heating Forced Air, Natural Gas
Cooling Central Air
Flooring Hardwood, Flooring - Hardwood
Fireplaces Number 1
Fireplaces Type Family Room
Appliance Range, Dishwasher, Disposal, Microwave, Refrigerator, Washer, Dryer, Gas Water Heater, Utility Connections for Gas Range, Utility Connections for Electric Dryer
Laundry Flooring - Hardwood, Electric Dryer Hookup, Second Floor
Exterior
Exterior Feature Rain Gutters, Professional Landscaping, Sprinkler System
Garage Spaces 2.0
Utilities Available for Gas Range, for Electric Dryer
Roof Type Shingle
Total Parking Spaces 6
Garage Yes
Building
Lot Description Cul-De-Sac
Foundation Concrete Perimeter
Sewer Public Sewer
Water Public
Schools
Elementary Schools South Memorial
Middle Schools Higgins
High Schools Peabody High
Read Less Info
Want to know what your home might be worth? Contact us for a FREE valuation!

Our team is ready to help you sell your home for the highest possible price ASAP
Bought with Jaclyn Prizio • Lyv Realty






