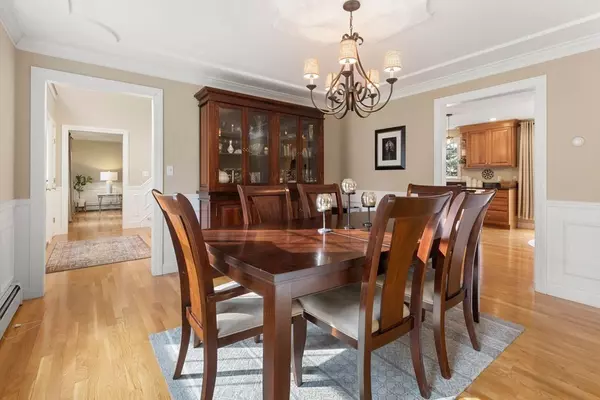$1,050,000
$849,000
23.7%For more information regarding the value of a property, please contact us for a free consultation.
4 Beds
3.5 Baths
3,626 SqFt
SOLD DATE : 05/05/2022
Key Details
Sold Price $1,050,000
Property Type Single Family Home
Sub Type Single Family Residence
Listing Status Sold
Purchase Type For Sale
Square Footage 3,626 sqft
Price per Sqft $289
Subdivision Somersworth Estates Neighborhood
MLS Listing ID 72959205
Sold Date 05/05/22
Style Colonial
Bedrooms 4
Full Baths 3
Half Baths 1
Year Built 2004
Annual Tax Amount $10,497
Tax Year 2021
Lot Size 2.860 Acres
Acres 2.86
Property Description
Stately 4 BR colonial set on a private flat lot in the Somersworth Estates neighborhood. Nestled at the end of a cul-de-sac on nearly 3 acres and a tree lined driveway. Meticulously maintained and cared for by its original owners since 2004. It is move in ready! You will be greeted on the 1st floor by a spacious open foyer, an eat-in kitchen w/ cherry & granite, office, living room, dining room w/ tray ceiling and family room w/ fireplace. Upstairs you will find 4 BR and 2 full BA. The primary suite has 2 walk-in closets and bath with shower and jacuzzi tub. The finished basement has a dry bar, full bath, mudroom, bonus room and a slider leading to the patio. Potential in-law or guest space. Enjoy the quiet backyard featuring a large deck, patio and custom fire pit - perfect for entertaining! Highlighted features: Hunter Douglas blinds & fresh paint throughout, moulding, wainscoting, gleaming hardwood floors and new HVAC & water heater. Street abuts State Forest. 2 Mins to RT 95.
Location
State MA
County Essex
Zoning RC
Direction route 97 to Lantern Lane to Corinthian Way
Rooms
Family Room Flooring - Hardwood, Open Floorplan
Basement Full, Partially Finished, Walk-Out Access, Interior Entry, Garage Access
Primary Bedroom Level Second
Dining Room Coffered Ceiling(s), Flooring - Hardwood, Wainscoting, Lighting - Overhead, Crown Molding
Kitchen Closet/Cabinets - Custom Built, Flooring - Hardwood, Dining Area, Countertops - Stone/Granite/Solid, Kitchen Island, Deck - Exterior, Open Floorplan, Slider, Stainless Steel Appliances, Gas Stove, Lighting - Overhead
Interior
Interior Features Bathroom - Full, Slider, Bonus Room, Bathroom, Mud Room, Home Office, Central Vacuum, Internet Available - Unknown
Heating Baseboard, Natural Gas
Cooling Central Air
Flooring Tile, Carpet, Hardwood, Flooring - Wall to Wall Carpet, Flooring - Stone/Ceramic Tile
Fireplaces Number 1
Fireplaces Type Family Room
Appliance Range, Dishwasher, Microwave, Refrigerator, Washer, Dryer, Vacuum System, Gas Water Heater, Plumbed For Ice Maker, Utility Connections for Gas Range, Utility Connections for Electric Dryer
Laundry Second Floor, Washer Hookup
Exterior
Exterior Feature Rain Gutters, Professional Landscaping, Sprinkler System
Garage Spaces 2.0
Community Features Shopping, Tennis Court(s), Park, Walk/Jog Trails, Stable(s), Golf, Bike Path, Conservation Area, Highway Access, House of Worship, Public School, Sidewalks
Utilities Available for Gas Range, for Electric Dryer, Washer Hookup, Icemaker Connection
Waterfront false
Waterfront Description Beach Front, Lake/Pond, 1 to 2 Mile To Beach, Beach Ownership(Public)
Roof Type Shingle
Total Parking Spaces 3
Garage Yes
Building
Lot Description Cul-De-Sac, Wooded, Level
Foundation Concrete Perimeter
Sewer Private Sewer
Water Public
Schools
Elementary Schools Penn Brook
Middle Schools Gmhs
High Schools Gmhs
Read Less Info
Want to know what your home might be worth? Contact us for a FREE valuation!

Our team is ready to help you sell your home for the highest possible price ASAP
Bought with David Luoma • Coldwell Banker Realty - Newburyport






