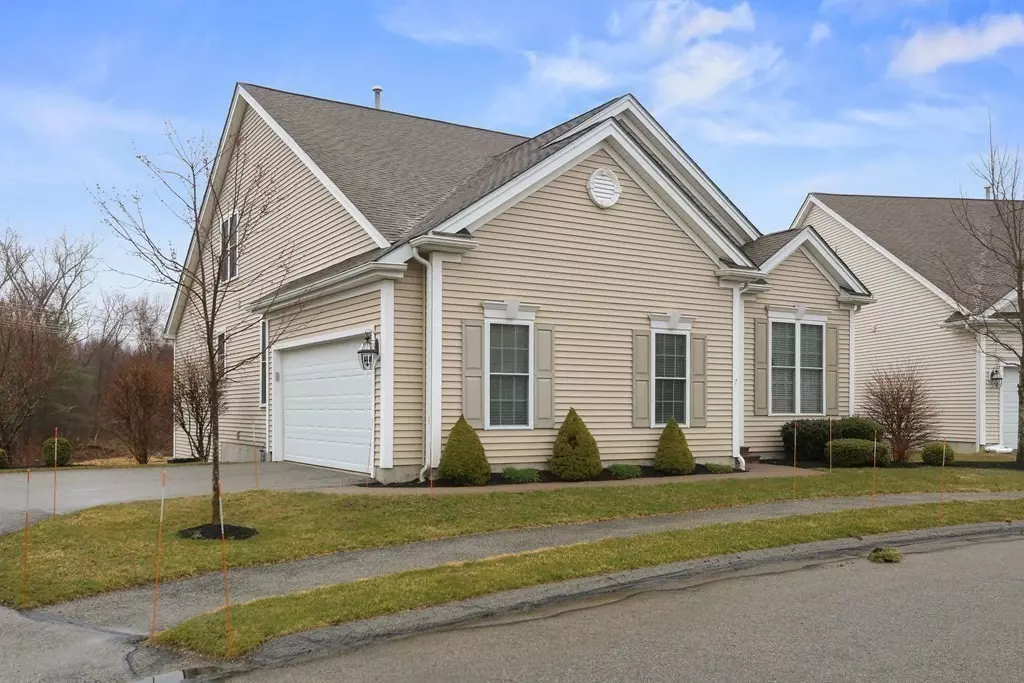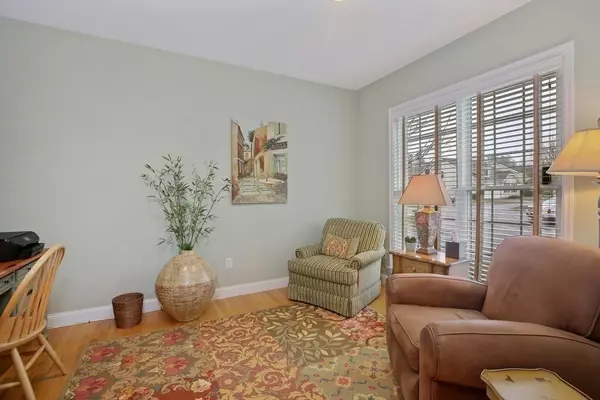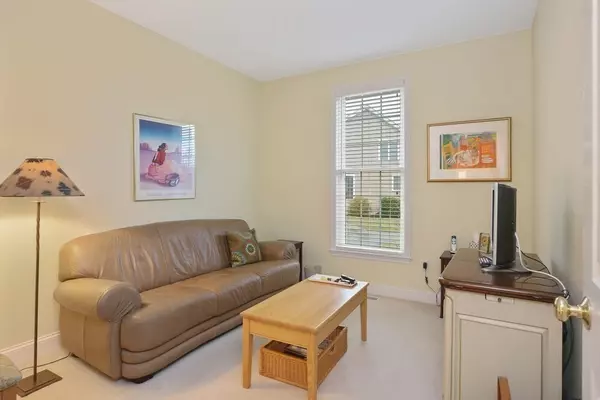$702,000
$675,000
4.0%For more information regarding the value of a property, please contact us for a free consultation.
2 Beds
3 Baths
2,294 SqFt
SOLD DATE : 05/03/2022
Key Details
Sold Price $702,000
Property Type Condo
Sub Type Condominium
Listing Status Sold
Purchase Type For Sale
Square Footage 2,294 sqft
Price per Sqft $306
MLS Listing ID 72951698
Sold Date 05/03/22
Bedrooms 2
Full Baths 3
HOA Fees $535/mo
HOA Y/N true
Year Built 2005
Annual Tax Amount $7,582
Tax Year 2022
Property Description
Easy, carefree maintenance living awaits you in this thoughtfully designed, attractively landscaped 55+ community at Parker River Landing. A partially open floor plan and high ceilings highlight this well kept and inviting detached home. There is a home office, a beautifully appointed living/dining room combination, the kitchen that features custom cabinetry, center island, dining area and SS appliances. It joins the family room with a gas fireplace and entry to a 3-season room with a pretty view of nature. The first floor master features a walk-in closet and ensuite bath with double vanity. In addition, there is a den, laundry room, and second full bath on the first level. There are gleaming hardwood floors throughout the first level. The second floor offers a large loft, full bath and second bedroom. The unfinished walk-out lower level with high ceiling has plenty of space for work area and storage. Easy access to town, highways, restaurants.
Location
State MA
County Essex
Zoning Res.
Direction North St. to Parker River Landing
Rooms
Family Room Flooring - Hardwood
Primary Bedroom Level First
Dining Room Flooring - Hardwood
Kitchen Vaulted Ceiling(s), Flooring - Hardwood, Dining Area, Pantry, Countertops - Stone/Granite/Solid, Kitchen Island, Cabinets - Upgraded, Recessed Lighting, Gas Stove
Interior
Interior Features Recessed Lighting, Home Office, Den, Loft, Sun Room, Internet Available - Unknown
Heating Forced Air, Natural Gas
Cooling Central Air, Unit Control
Flooring Tile, Carpet, Hardwood, Flooring - Hardwood, Flooring - Wall to Wall Carpet
Fireplaces Number 1
Fireplaces Type Family Room
Appliance Range, Dishwasher, Microwave, Refrigerator, Freezer, Washer, Dryer, Gas Water Heater, Tank Water Heater, Utility Connections for Gas Range
Laundry First Floor, In Unit
Exterior
Exterior Feature Rain Gutters, Professional Landscaping, Sprinkler System
Garage Spaces 2.0
Community Features Public Transportation, Shopping, Park, Walk/Jog Trails, Stable(s), Golf, Medical Facility, Conservation Area, Highway Access, House of Worship, Private School, Public School, Adult Community
Utilities Available for Gas Range
Waterfront false
Roof Type Shingle
Total Parking Spaces 2
Garage Yes
Building
Story 2
Sewer Inspection Required for Sale, Private Sewer
Water Public
Others
Pets Allowed Yes w/ Restrictions
Senior Community true
Acceptable Financing Contract
Listing Terms Contract
Read Less Info
Want to know what your home might be worth? Contact us for a FREE valuation!

Our team is ready to help you sell your home for the highest possible price ASAP
Bought with Joan Fitzgibbons • Real Living Schruender Real Estate






