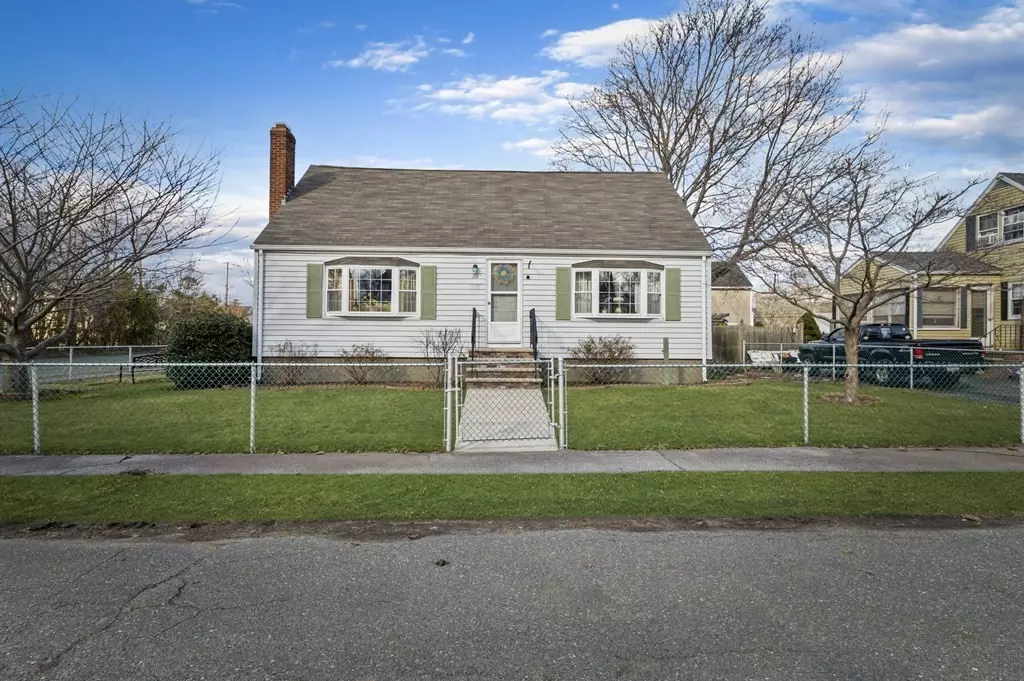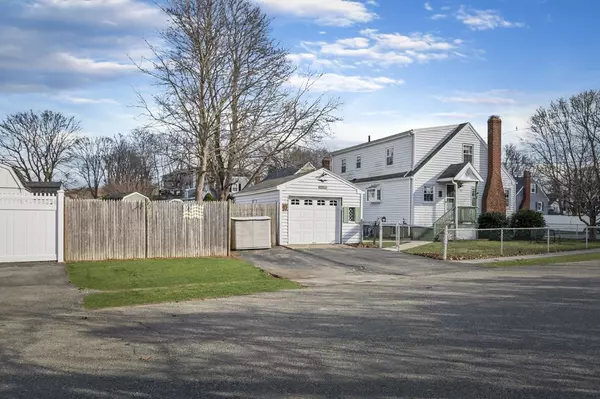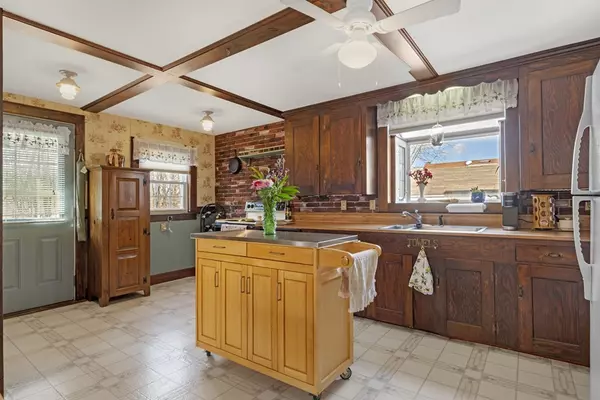$545,000
$475,000
14.7%For more information regarding the value of a property, please contact us for a free consultation.
3 Beds
1.5 Baths
1,512 SqFt
SOLD DATE : 04/29/2022
Key Details
Sold Price $545,000
Property Type Single Family Home
Sub Type Single Family Residence
Listing Status Sold
Purchase Type For Sale
Square Footage 1,512 sqft
Price per Sqft $360
MLS Listing ID 72956271
Sold Date 04/29/22
Style Cape
Bedrooms 3
Full Baths 1
Half Baths 1
Year Built 1948
Annual Tax Amount $4,328
Tax Year 2022
Lot Size 6,534 Sqft
Acres 0.15
Property Description
Charming Cape style home in wonderful South Peabody neighborhood on a dead end street. Beautiful perrenial gardens, fenced-in level yard,detached single car garage complete this corner lot. Offered for the first time in nearly 45 years, this special property is ready for its new owners. Perfect for a starter home or downsizers, this home, with 3 bedrooms and 1.5 baths, offers the flexibility for a first or second floor primary bedroom and expansion potential in the large partially finished basement. In close proximity to restaurants, shops and commuter routes. Come home to 20 Rainbow Circle just in time for summer! Showings at the Public Open House only Saturday March 26th and Sunday March 27th from 12-1:30pm. All offers due on Monday March 28th by 3pm.
Location
State MA
County Essex
Area South Peabody
Zoning R1A
Direction Lynn street to Rainbow Road to Rainbow Circle
Rooms
Family Room Flooring - Wall to Wall Carpet, Window(s) - Bay/Bow/Box, Open Floorplan
Basement Full, Partially Finished, Sump Pump
Primary Bedroom Level Second
Dining Room Closet, Flooring - Hardwood, Window(s) - Picture
Kitchen Flooring - Vinyl, Open Floorplan
Interior
Heating Forced Air
Cooling Window Unit(s)
Fireplaces Number 1
Fireplaces Type Living Room
Appliance Range, Dishwasher, Disposal, Microwave, Refrigerator, Utility Connections for Electric Range, Utility Connections for Electric Dryer
Laundry In Basement
Exterior
Exterior Feature Storage, Garden
Garage Spaces 1.0
Fence Fenced/Enclosed, Fenced
Utilities Available for Electric Range, for Electric Dryer
Waterfront Description Beach Front, Unknown To Beach
Roof Type Shingle
Total Parking Spaces 2
Garage Yes
Building
Lot Description Corner Lot
Foundation Concrete Perimeter
Sewer Public Sewer
Water Public
Schools
Elementary Schools South
Middle Schools Higgins Middle
High Schools Peabody High
Read Less Info
Want to know what your home might be worth? Contact us for a FREE valuation!

Our team is ready to help you sell your home for the highest possible price ASAP
Bought with The Decotis Group • Lyv Realty






