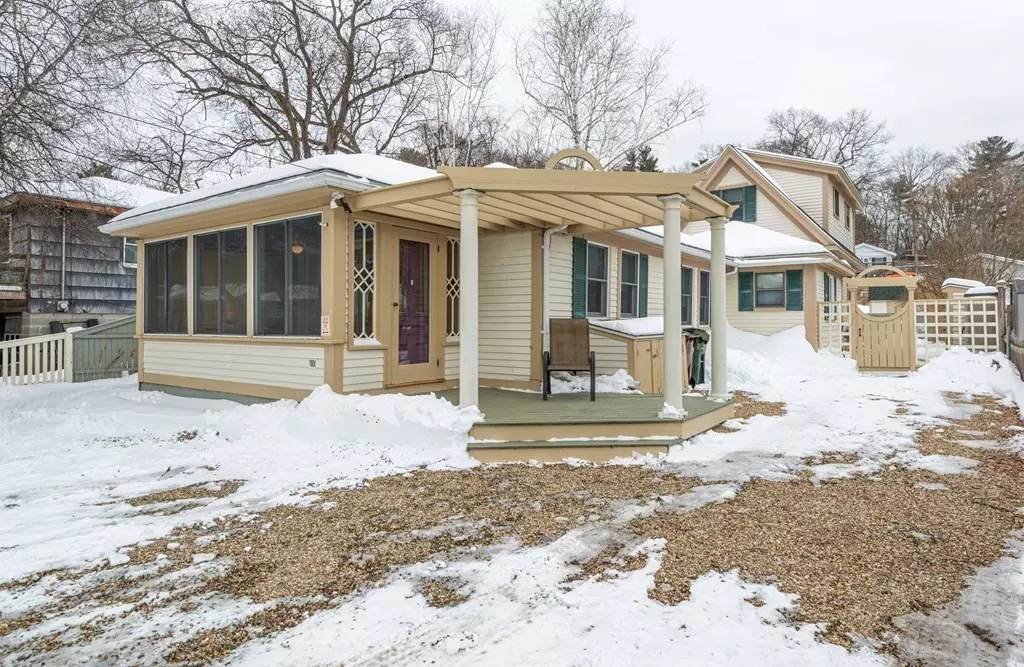$563,000
$499,000
12.8%For more information regarding the value of a property, please contact us for a free consultation.
3 Beds
2 Baths
1,896 SqFt
SOLD DATE : 04/21/2022
Key Details
Sold Price $563,000
Property Type Single Family Home
Sub Type Single Family Residence
Listing Status Sold
Purchase Type For Sale
Square Footage 1,896 sqft
Price per Sqft $296
MLS Listing ID 72948580
Sold Date 04/21/22
Style Contemporary, Other (See Remarks)
Bedrooms 3
Full Baths 2
Year Built 1955
Annual Tax Amount $5,099
Tax Year 2022
Lot Size 10,018 Sqft
Acres 0.23
Property Description
Welcome to 108 Lakeshore Dr. this delightful 3-bedroom home is a treat for the eyes! Large deck with Pergola & 3 season porch greets you as you walk right in with views of Rock Pond across the street. This wonderful property has been well maintained & updated with a great versatile floor plan. The 1st floor has loads of hardwood floors, custom kitchen with large center island & sky light open to a charming living room with gas stove, custom built-ins everywhere you look, window seats perfect for curling up with a good book, full updated bath, 2 bedrooms, large dining room, & family room with great access to the back yard. The 2nd floor has a large master bedroom with lots of closet space, small sitting area & full master bath. The basement has great storage & workshop space. You will enjoy the lovely, fenced back yard with deck, above ground pool, shed, & yard that goes all the way to Beverly Dr. Close to the pond, town, commuter routes & all the area has to offer. Don't miss out!
Location
State MA
County Essex
Zoning RA
Direction Andover Street to Lakeshore Drive
Rooms
Family Room Ceiling Fan(s), Flooring - Wall to Wall Carpet, Deck - Exterior
Basement Partial, Crawl Space, Bulkhead, Sump Pump, Unfinished
Primary Bedroom Level Second
Dining Room Flooring - Hardwood
Kitchen Flooring - Hardwood, Kitchen Island, Gas Stove
Interior
Heating Baseboard, Oil
Cooling None
Flooring Tile, Vinyl, Carpet, Hardwood
Appliance Range, Dishwasher, Refrigerator, Washer, Dryer, Tank Water Heater, Utility Connections for Gas Range, Utility Connections for Gas Dryer
Laundry First Floor
Exterior
Exterior Feature Storage
Pool Above Ground
Community Features Shopping, Golf, Highway Access, Public School
Utilities Available for Gas Range, for Gas Dryer, Generator Connection
Waterfront false
Waterfront Description Beach Front, Lake/Pond, 0 to 1/10 Mile To Beach, Beach Ownership(Association)
View Y/N Yes
View Scenic View(s)
Roof Type Shingle
Total Parking Spaces 4
Garage No
Private Pool true
Building
Foundation Concrete Perimeter, Slab
Sewer Private Sewer
Water Public
Schools
Elementary Schools Perley/Pb
Middle Schools Gmhs
High Schools Ghs
Read Less Info
Want to know what your home might be worth? Contact us for a FREE valuation!

Our team is ready to help you sell your home for the highest possible price ASAP
Bought with Maggie Pratt • Keller Williams Realty Evolution






