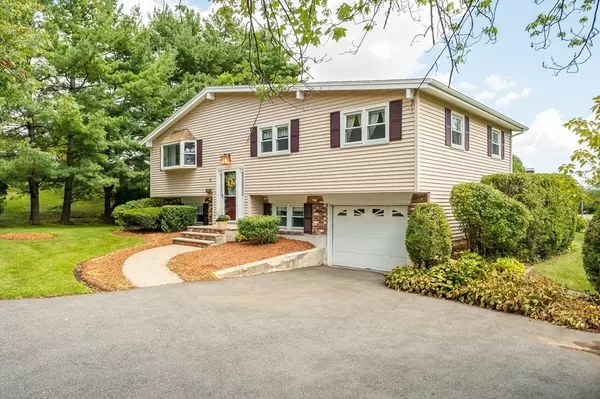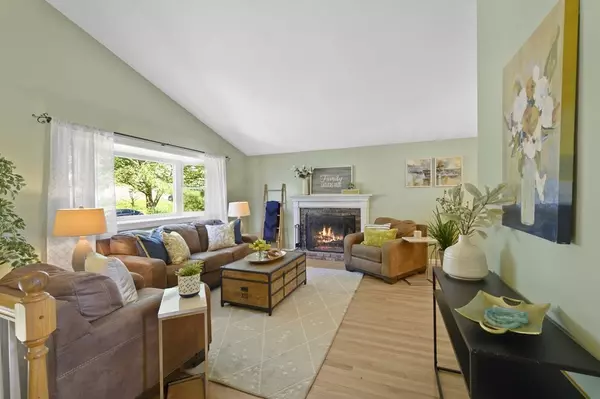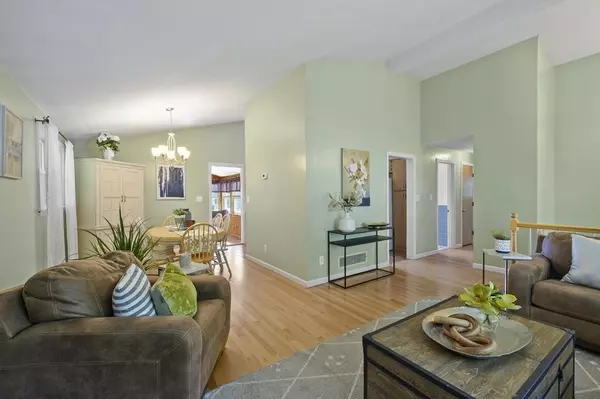$680,000
$639,000
6.4%For more information regarding the value of a property, please contact us for a free consultation.
3 Beds
1.5 Baths
1,840 SqFt
SOLD DATE : 10/29/2021
Key Details
Sold Price $680,000
Property Type Single Family Home
Sub Type Single Family Residence
Listing Status Sold
Purchase Type For Sale
Square Footage 1,840 sqft
Price per Sqft $369
MLS Listing ID 72891023
Sold Date 10/29/21
Bedrooms 3
Full Baths 1
Half Baths 1
Year Built 1960
Annual Tax Amount $5,502
Tax Year 2021
Lot Size 0.380 Acres
Acres 0.38
Property Description
Don't miss this well maintained home in the sought after neighborhood of Presidential Heights. This Spacious 3 bedroom, 1.5 bath split level is ready for you to move right in! Step into the sun splashed open-concept Living room with wood burning fireplace - perfect to enjoy those cold winter nights. this home features soaring Cathedral Ceilings in the main living area, offering spaciousness and opportunity to customize it to your style. Relaxation awaits on the Trex Deck overlooking the backyard with Sunsetter motorized awning. The Easy to clean tilt-in windows offer plenty of sunlight. You'll fall in love when you see this picture perfect home in person! Open Houses Sat and Sun 9/11 & 9/12 12:00-1:30. All offers due on Tuesday 9/14 by 3pm.
Location
State MA
County Essex
Zoning R1
Direction Lowell St to Roosevelt Ave to Harrison Ave or Lowell St to Patricia Road to Harrison Ave
Rooms
Family Room Flooring - Laminate, Recessed Lighting, Remodeled
Basement Full, Partially Finished, Walk-Out Access
Primary Bedroom Level First
Dining Room Cathedral Ceiling(s), Flooring - Wood
Kitchen Cathedral Ceiling(s), Flooring - Vinyl
Interior
Interior Features Recessed Lighting, Ceiling Fan(s), Bonus Room, Sun Room
Heating Forced Air, Oil
Cooling Central Air
Flooring Flooring - Laminate, Flooring - Wood
Fireplaces Number 1
Fireplaces Type Living Room
Appliance Range, Dishwasher, Disposal, Microwave, Refrigerator, Washer, Dryer, Utility Connections for Electric Range, Utility Connections for Electric Dryer
Laundry Electric Dryer Hookup, Washer Hookup, In Basement
Exterior
Exterior Feature Garden
Garage Spaces 1.0
Fence Fenced
Utilities Available for Electric Range, for Electric Dryer
Roof Type Shingle
Total Parking Spaces 4
Garage Yes
Building
Lot Description Corner Lot
Foundation Concrete Perimeter
Sewer Public Sewer
Water Public
Schools
Elementary Schools Burke
Middle Schools Higgins
High Schools Peabody
Read Less Info
Want to know what your home might be worth? Contact us for a FREE valuation!

Our team is ready to help you sell your home for the highest possible price ASAP
Bought with Gary Blattberg • RE/MAX 360






