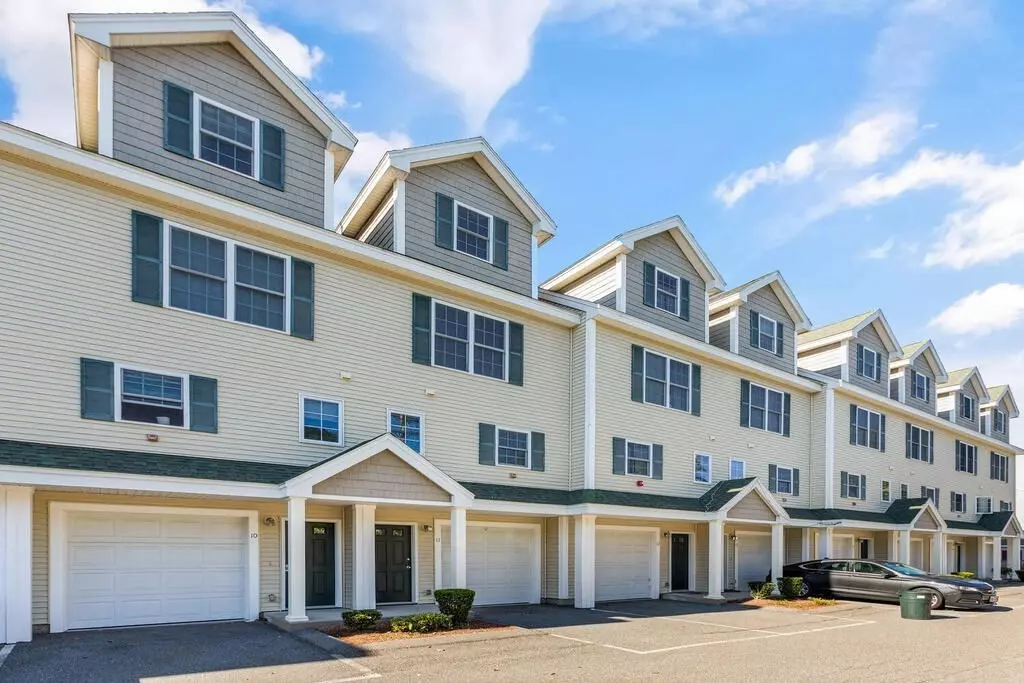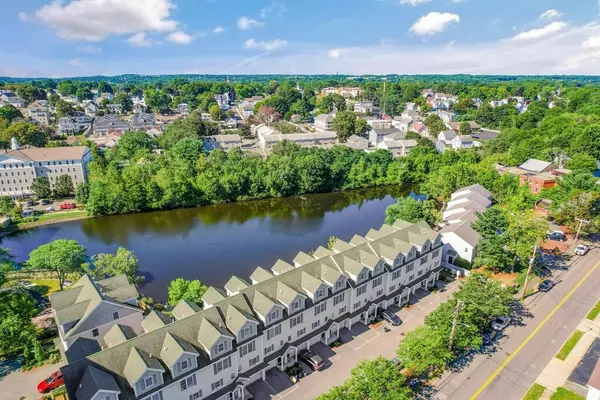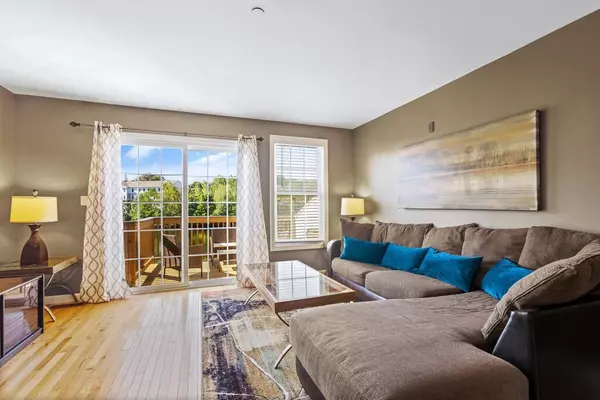$445,000
$399,900
11.3%For more information regarding the value of a property, please contact us for a free consultation.
3 Beds
2.5 Baths
1,620 SqFt
SOLD DATE : 10/01/2021
Key Details
Sold Price $445,000
Property Type Condo
Sub Type Condominium
Listing Status Sold
Purchase Type For Sale
Square Footage 1,620 sqft
Price per Sqft $274
MLS Listing ID 72891645
Sold Date 10/01/21
Bedrooms 3
Full Baths 2
Half Baths 1
HOA Fees $376/mo
HOA Y/N true
Year Built 2006
Annual Tax Amount $3,653
Tax Year 2021
Lot Size 0.920 Acres
Acres 0.92
Property Description
Rare opportunity to own at Drake Crossing! This 3-bedroom townhouse unit overlooks the Crowninshield Pond and features all the extras: gleaming hardwood flooring, an eat-in kitchen with granite counters, a center island, Stainless Steel appliances, an open concept dining room and living room with a slider to an 11' X 10' deck; 2 bedrooms, laundry and a full bath on the second floor; a top floor Master Suite with a sitting area, a walk-in closet and a spacious Master bath with an oversized shower. The ground floor level features a bonus room with a slider and views of the pond, perfect for bike or kayak storage, or use it as a home gym. Built in 2006 with ample storage, central A/C and garage parking! Pet friendly! Showings begin at the Open House, this Sunday 9/12 from 1-3pm. No appointment required.
Location
State MA
County Essex
Zoning R4
Direction Take Endicott Street to Warren Street to Drake Way.
Rooms
Primary Bedroom Level Third
Dining Room Flooring - Hardwood, Open Floorplan
Kitchen Flooring - Hardwood, Countertops - Stone/Granite/Solid, Kitchen Island, Open Floorplan, Recessed Lighting, Stainless Steel Appliances, Lighting - Pendant
Interior
Interior Features Closet, Slider, Bonus Room, Internet Available - Broadband
Heating Forced Air, Natural Gas
Cooling Central Air, Dual
Flooring Tile, Carpet, Hardwood
Appliance Range, Dishwasher, Disposal, Microwave, Refrigerator, Washer, Dryer, Electric Water Heater, Tank Water Heater, Utility Connections for Electric Range, Utility Connections for Electric Oven, Utility Connections for Electric Dryer
Laundry Electric Dryer Hookup, Washer Hookup, Second Floor, In Unit
Exterior
Exterior Feature Rain Gutters, Professional Landscaping
Garage Spaces 1.0
Community Features Public Transportation, Shopping, Walk/Jog Trails, Medical Facility, Laundromat, Highway Access, House of Worship, Public School
Utilities Available for Electric Range, for Electric Oven, for Electric Dryer, Washer Hookup
Waterfront Description Waterfront, Pond
Roof Type Shingle
Total Parking Spaces 2
Garage Yes
Building
Story 4
Sewer Public Sewer
Water Public, Individual Meter
Schools
Middle Schools Higgins Middle
High Schools Pvmhs
Others
Pets Allowed Yes w/ Restrictions
Senior Community false
Acceptable Financing Contract
Listing Terms Contract
Read Less Info
Want to know what your home might be worth? Contact us for a FREE valuation!

Our team is ready to help you sell your home for the highest possible price ASAP
Bought with Mike Quail Team • eXp Realty






