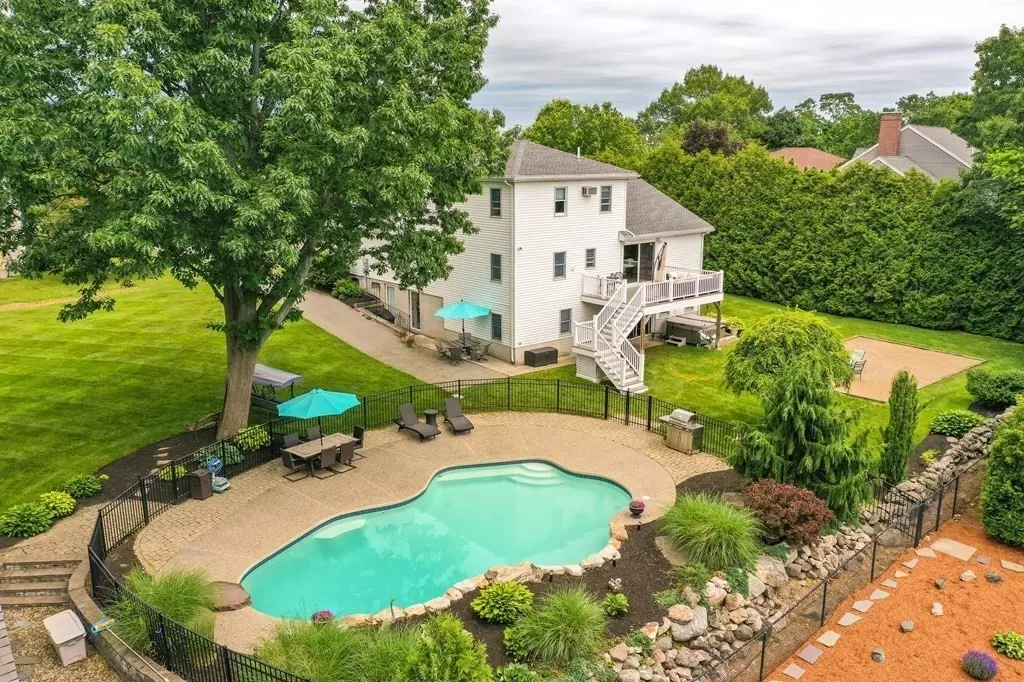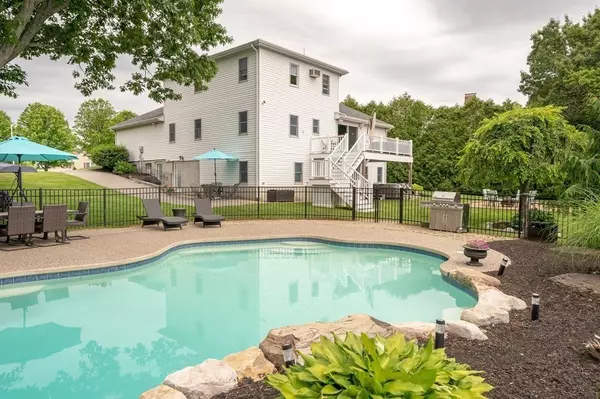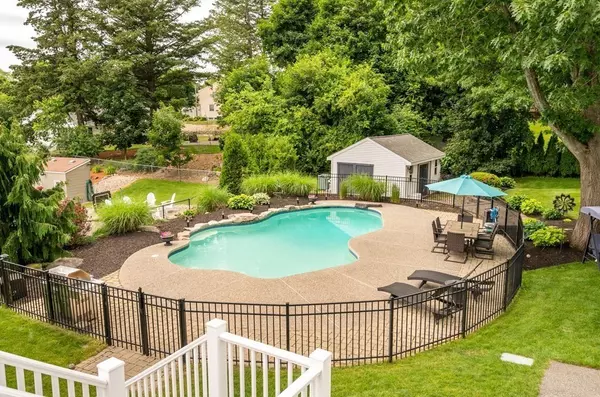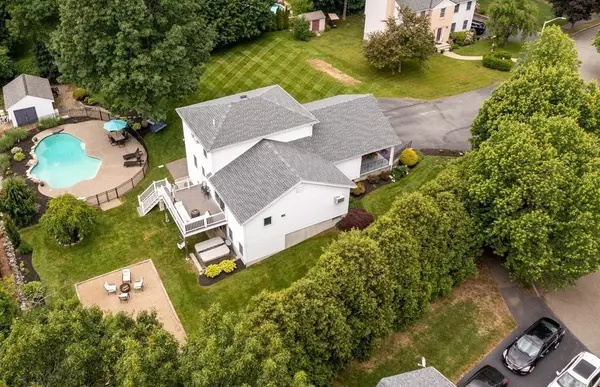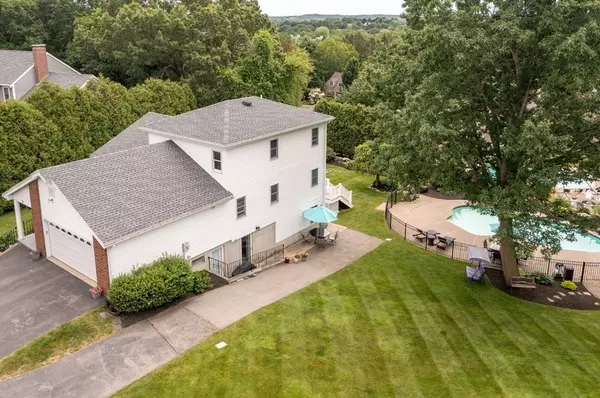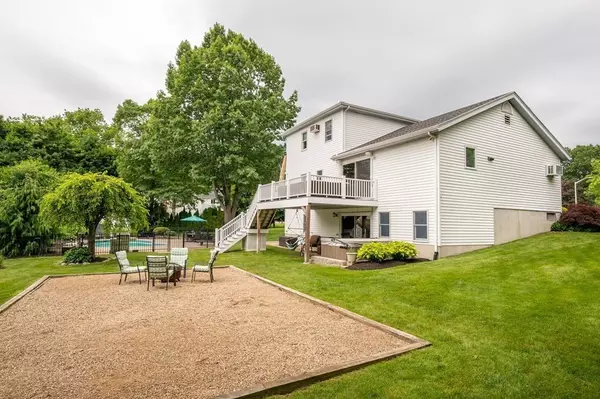$880,000
$875,000
0.6%For more information regarding the value of a property, please contact us for a free consultation.
5 Beds
4.5 Baths
3,096 SqFt
SOLD DATE : 08/13/2021
Key Details
Sold Price $880,000
Property Type Single Family Home
Sub Type Single Family Residence
Listing Status Sold
Purchase Type For Sale
Square Footage 3,096 sqft
Price per Sqft $284
MLS Listing ID 72849880
Sold Date 08/13/21
Style Contemporary
Bedrooms 5
Full Baths 4
Half Baths 1
Year Built 1994
Annual Tax Amount $7,065
Tax Year 2021
Lot Size 0.590 Acres
Acres 0.59
Property Description
You'll find something for everyone in this contemporary Peabody home! This fantastic property features five bedrooms, a finished basement with an above-grade in-law suite, and a beautifully landscaped backyard with pool and hot tub. Located on a cul-de-sac, imagine spending summer evenings relaxing by the pool or on your private deck overlooking the hillside. The fully furnished recreation room is being offered with the furniture and TV negotiable. There is a potential in-law suite which offers additional space for visitors. Schedule your private showing today, or attend one of two public open houses, and start to imagine how you would begin to enjoy this home! Public Open House on 6/19 & 6/20. Private showings, by appointment, only. **All Offers Due Tuesday, 6/22 by 1PM**
Location
State MA
County Essex
Zoning R1A
Direction Prospect to Felton to Stratis Way.
Rooms
Family Room Flooring - Laminate
Basement Full, Finished
Primary Bedroom Level First
Dining Room Closet, Flooring - Stone/Ceramic Tile
Kitchen Flooring - Stone/Ceramic Tile
Interior
Interior Features Bathroom - Full, Pantry
Heating Natural Gas
Cooling Window Unit(s), Wall Unit(s)
Flooring Vinyl, Laminate, Bamboo, Hardwood, Flooring - Stone/Ceramic Tile
Appliance Range, Dishwasher, Disposal, Microwave, Refrigerator, Washer, Dryer, Wine Refrigerator, Gas Water Heater, Utility Connections for Gas Range, Utility Connections for Electric Dryer
Laundry First Floor
Exterior
Exterior Feature Storage
Garage Spaces 2.0
Pool In Ground
Utilities Available for Gas Range, for Electric Dryer
Roof Type Shingle
Total Parking Spaces 10
Garage Yes
Private Pool true
Building
Lot Description Sloped
Foundation Concrete Perimeter
Sewer Public Sewer
Water Public
Read Less Info
Want to know what your home might be worth? Contact us for a FREE valuation!

Our team is ready to help you sell your home for the highest possible price ASAP
Bought with Virginia Giuliotti • Classified Realty Group

