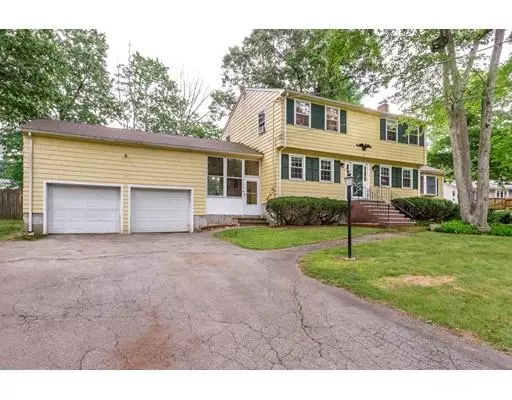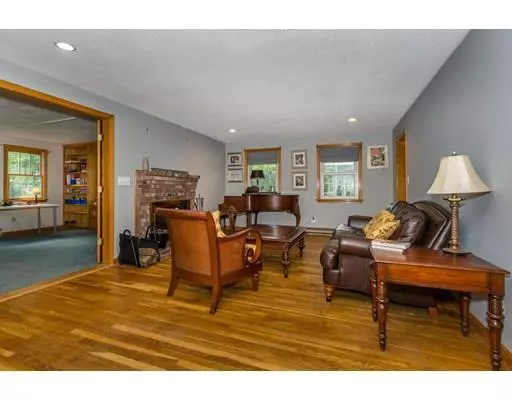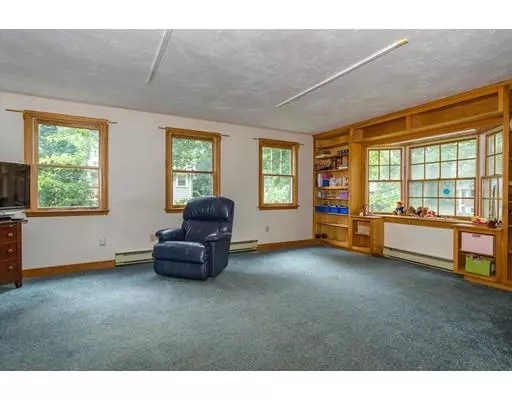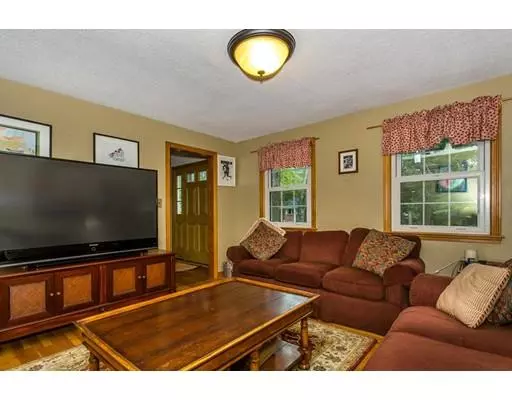$575,000
$599,900
4.2%For more information regarding the value of a property, please contact us for a free consultation.
4 Beds
1.5 Baths
2,482 SqFt
SOLD DATE : 08/30/2019
Key Details
Sold Price $575,000
Property Type Single Family Home
Sub Type Single Family Residence
Listing Status Sold
Purchase Type For Sale
Square Footage 2,482 sqft
Price per Sqft $231
Subdivision Spring Valley
MLS Listing ID 72538704
Sold Date 08/30/19
Style Colonial
Bedrooms 4
Full Baths 1
Half Baths 1
HOA Y/N false
Year Built 1965
Annual Tax Amount $6,319
Tax Year 2019
Lot Size 0.350 Acres
Acres 0.35
Property Description
Spacious 4 Bedroom Colonial in desired Spring Valley neighborhood featuring an eat in kitchen with adjoining formal dining room, a front to back living room with wood burning fireplace, french doors to a family room addition boasting lots of natural light, bay window and built in book cases and a large 3 season mudroom with access to an oversize 2 car attached garage. Other amenities include newer roof, unfinished full walk out basement with french drain and a beautiful fully fenced in level yard. Located in one of Canton's most sought after neighborhoods that is only steps away from the JFK elementary school and has easy access to Westwood Station & train. Perfect opportunity for a buyer who wants to put their own personal touches on a home that is in an amazing location. *Showings begin at Open House on Sunday 7/28 from 12pm-2pm*
Location
State MA
County Norfolk
Zoning R
Direction Dedham St to Cedarcrest Rd to Tippycart Rd
Rooms
Family Room Flooring - Wall to Wall Carpet, French Doors
Basement Full, Walk-Out Access, Interior Entry
Primary Bedroom Level Second
Dining Room Flooring - Hardwood
Kitchen Flooring - Vinyl, Dining Area
Interior
Interior Features Mud Room
Heating Electric Baseboard
Cooling None
Flooring Wood, Tile, Laminate
Fireplaces Number 1
Fireplaces Type Living Room
Appliance Range, Dishwasher, Disposal, Refrigerator, Tank Water Heater, Utility Connections for Electric Range, Utility Connections for Electric Oven, Utility Connections for Electric Dryer
Laundry In Basement
Exterior
Exterior Feature Rain Gutters
Garage Spaces 2.0
Fence Fenced
Community Features Public Transportation, Shopping, Pool, Tennis Court(s), Park, Walk/Jog Trails, Stable(s), Golf, Medical Facility, Highway Access, House of Worship, Public School, T-Station
Utilities Available for Electric Range, for Electric Oven, for Electric Dryer
Roof Type Shingle
Total Parking Spaces 4
Garage Yes
Building
Foundation Concrete Perimeter
Sewer Public Sewer
Water Public
Schools
Elementary Schools Jfk
Middle Schools Galvin
High Schools Chs
Others
Senior Community false
Read Less Info
Want to know what your home might be worth? Contact us for a FREE valuation!

Our team is ready to help you sell your home for the highest possible price ASAP
Bought with Tom Lambert • Berkshire Hathaway HomeServices Commonwealth Real Estate






