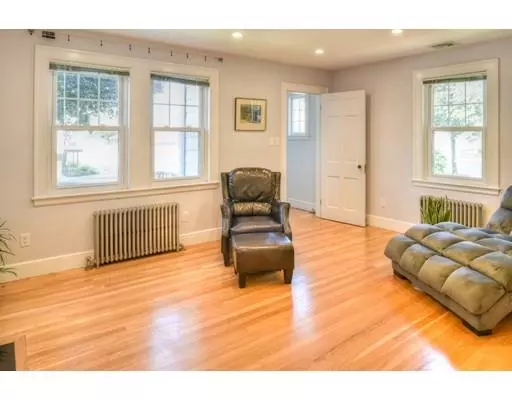$427,000
$415,000
2.9%For more information regarding the value of a property, please contact us for a free consultation.
4 Beds
3 Baths
1,584 SqFt
SOLD DATE : 08/09/2019
Key Details
Sold Price $427,000
Property Type Single Family Home
Sub Type Single Family Residence
Listing Status Sold
Purchase Type For Sale
Square Footage 1,584 sqft
Price per Sqft $269
MLS Listing ID 72528477
Sold Date 08/09/19
Style Cape
Bedrooms 4
Full Baths 3
Year Built 1941
Annual Tax Amount $4,092
Tax Year 2019
Lot Size 4,791 Sqft
Acres 0.11
Property Description
Classic Cape with modern conveniences! This spacious Peabody home built in the 1940s retains the charm of a simpler time without sacrificing modern amenities. The first floor features a brick wood-burning fireplace perfect for chilly New England nights, refinished hardwood floors, and abundant natural afternoon sun. The kitchen features a marble checkerboard floor, new stainless steel appliances and a full walk-in pantry. The ground floor also has two spacious bedrooms and a recently remodeled bathroom. Upstairs you'll find the sprawling full-floor master bedroom suite with a private bathroom with a stone tile floor and walk in shower. The basement hosts a cozy family room, private office, a guest bedroom and full bathroom! Single car garage and parking for 4 more! All this in a quiet neighborhood just a stones throw from Emerson Park, dog & skate parks, baseball fields, Higgins Middle School and more. Come see all this home has to offer before it's gone! *Offers due by 7/9 at 3pm.*
Location
State MA
County Essex
Zoning R2
Direction Lowell St to Perkins St, go up the hill, right on Ellsworth Rd
Rooms
Basement Partially Finished, Sump Pump
Primary Bedroom Level Second
Dining Room Flooring - Hardwood
Kitchen Flooring - Marble, Pantry, Stainless Steel Appliances
Interior
Interior Features Office
Heating Hot Water, Natural Gas
Cooling Central Air
Fireplaces Number 1
Fireplaces Type Living Room
Appliance Range, Dishwasher, Disposal, Microwave, Refrigerator, Utility Connections for Gas Range, Utility Connections for Electric Dryer
Laundry In Basement
Exterior
Exterior Feature Storage
Garage Spaces 1.0
Fence Fenced
Utilities Available for Gas Range, for Electric Dryer
Roof Type Shingle
Total Parking Spaces 4
Garage Yes
Building
Foundation Stone
Sewer Public Sewer
Water Public
Read Less Info
Want to know what your home might be worth? Contact us for a FREE valuation!

Our team is ready to help you sell your home for the highest possible price ASAP
Bought with Nicole Lane • Century 21 North East






