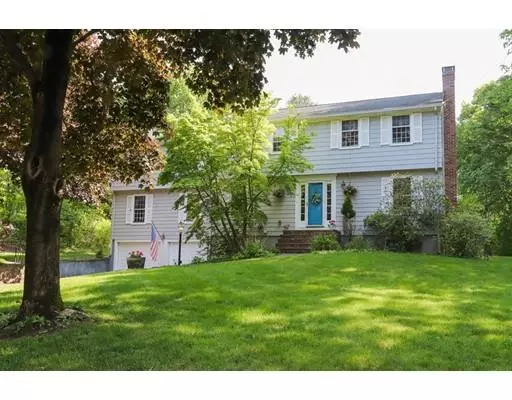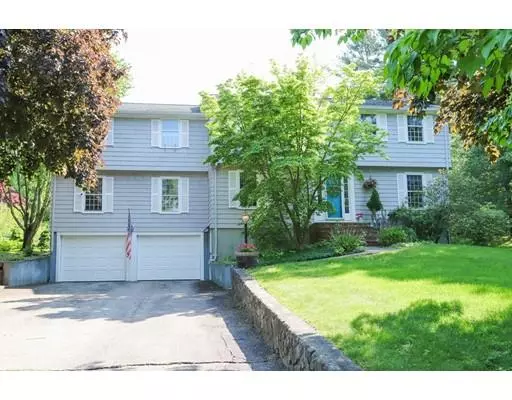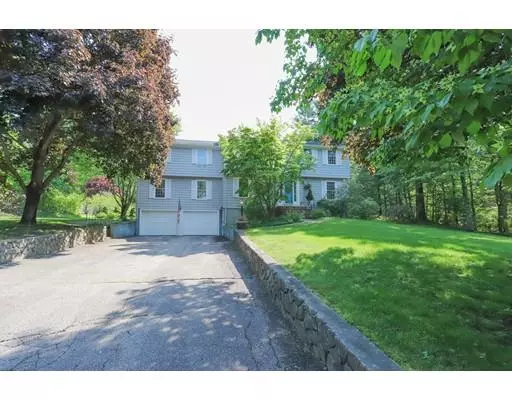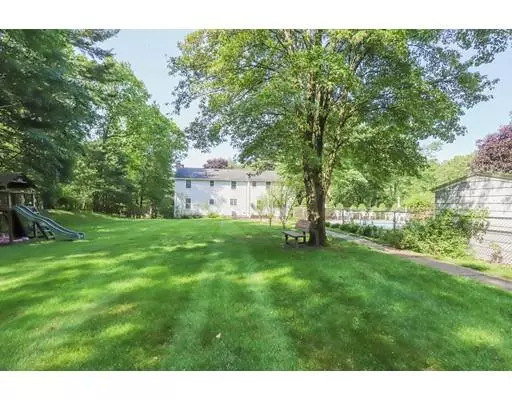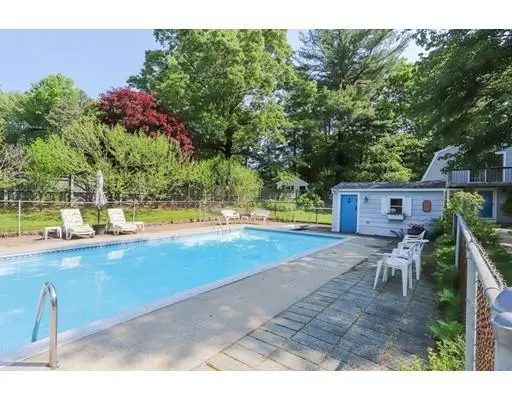$790,000
$809,900
2.5%For more information regarding the value of a property, please contact us for a free consultation.
5 Beds
2.5 Baths
3,848 SqFt
SOLD DATE : 10/03/2019
Key Details
Sold Price $790,000
Property Type Single Family Home
Sub Type Single Family Residence
Listing Status Sold
Purchase Type For Sale
Square Footage 3,848 sqft
Price per Sqft $205
MLS Listing ID 72512879
Sold Date 10/03/19
Style Colonial, Cottage
Bedrooms 5
Full Baths 2
Half Baths 1
HOA Y/N false
Year Built 1968
Annual Tax Amount $11,536
Tax Year 2019
Lot Size 0.920 Acres
Acres 0.92
Property Description
Unique one of a kind property offering 9 room, 5 bedrooms- wonderful family home plus a 5 room accessory home all set on a beautiful lot in a cul de sac. The main home offers an eat-in kitchen that opens to the family room with a fireplace and dining room. Formal living room with a fireplace. Laundry and half bath. The second floor has a large master and four other bedrooms plus the two bathrooms. The accessory home offers an open kitchen, dining area and living room plus laundry and half bath on the first level. The second level has 2 bedrooms and a full bath. Great for extended family, au-pair, separate home office or an artist studio. The level back yard features an inground pool and plenty of land for the play area. Masconomet School System.Two miles from the Village. Join Hoods Pond. Near the Mass Audubon Ipswich Wildlife Sanctuary, Bradley Palmer State Park, Willowdale State Forest. Canoe down the Ipswich River. Close proximity to major commuter routes. Move in and enjoy!
Location
State MA
County Essex
Zoning IRA
Direction Ipswich Road to Ledgewood Circle
Rooms
Family Room Flooring - Hardwood, Window(s) - Picture, Exterior Access
Basement Full, Walk-Out Access, Garage Access, Sump Pump, Concrete
Primary Bedroom Level Second
Dining Room Flooring - Hardwood
Kitchen Flooring - Stone/Ceramic Tile, Countertops - Stone/Granite/Solid, Kitchen Island, Country Kitchen
Interior
Interior Features Bathroom - Full, Bathroom - Half, Dining Area, Attic Access, Breakfast Bar / Nook, Recessed Lighting, Accessory Apt., Central Vacuum, High Speed Internet
Heating Baseboard, Oil, Electric
Cooling Wall Unit(s)
Flooring Tile, Carpet, Hardwood, Flooring - Wall to Wall Carpet, Flooring - Wood
Fireplaces Number 2
Fireplaces Type Family Room, Living Room
Appliance Range, Dishwasher, Microwave, Refrigerator, Oil Water Heater, Tank Water Heater, Utility Connections for Electric Range, Utility Connections for Electric Dryer
Laundry Washer Hookup, First Floor
Exterior
Exterior Feature Storage
Garage Spaces 2.0
Pool In Ground
Community Features Shopping, Tennis Court(s), Park, Walk/Jog Trails, Stable(s), Golf, Medical Facility, Bike Path, Conservation Area, Highway Access, House of Worship, Private School, Public School
Utilities Available for Electric Range, for Electric Dryer, Washer Hookup
Waterfront false
Waterfront Description Beach Front, Lake/Pond, 1 to 2 Mile To Beach, Beach Ownership(Association)
Roof Type Shingle
Total Parking Spaces 4
Garage Yes
Private Pool true
Building
Lot Description Cul-De-Sac
Foundation Concrete Perimeter
Sewer Private Sewer
Water Public
Schools
Elementary Schools Steward/Proctor
Middle Schools Masconomet
High Schools Masconomet
Others
Senior Community false
Read Less Info
Want to know what your home might be worth? Contact us for a FREE valuation!

Our team is ready to help you sell your home for the highest possible price ASAP
Bought with Mike Quail Team • Keller Williams Realty Evolution

