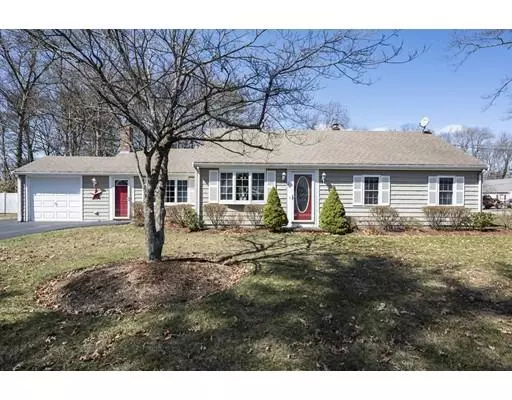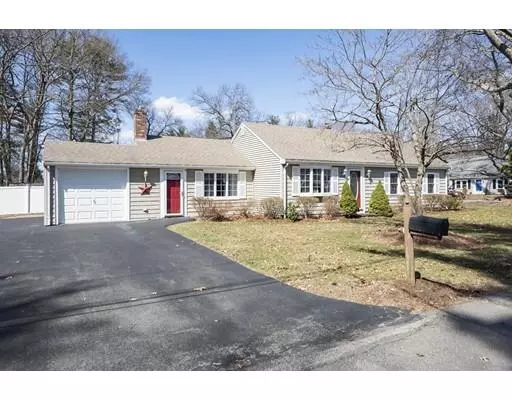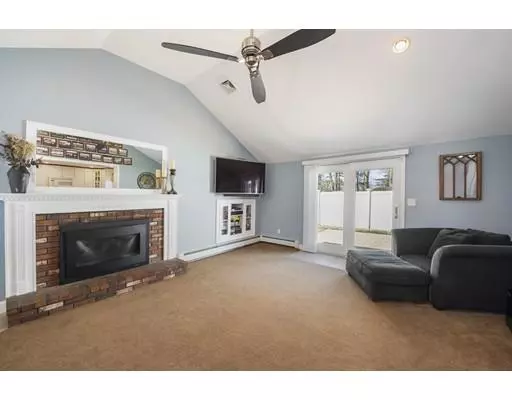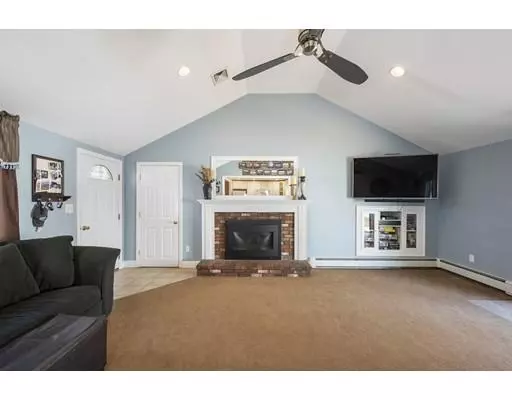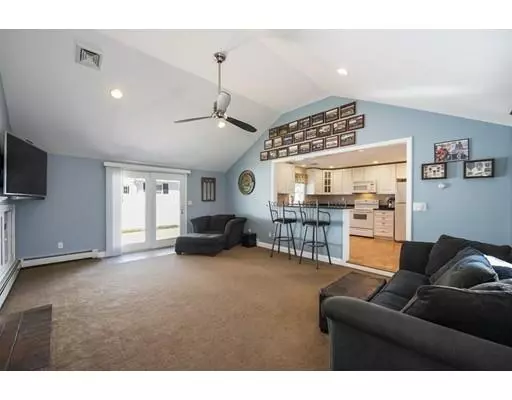$495,000
$499,900
1.0%For more information regarding the value of a property, please contact us for a free consultation.
2 Beds
1 Bath
1,248 SqFt
SOLD DATE : 07/01/2019
Key Details
Sold Price $495,000
Property Type Single Family Home
Sub Type Single Family Residence
Listing Status Sold
Purchase Type For Sale
Square Footage 1,248 sqft
Price per Sqft $396
Subdivision Spring Valley
MLS Listing ID 72476705
Sold Date 07/01/19
Style Ranch
Bedrooms 2
Full Baths 1
HOA Y/N false
Year Built 1956
Annual Tax Amount $4,589
Tax Year 2019
Lot Size 0.420 Acres
Acres 0.42
Property Description
Welcome home to this expansive immaculate 2 bedroom ranch located in desirable Spring Valley neighborhood! Beautifully situated on a corner lot of over 18,000 square feet. One level living at its best. Open floor plan, featuring 20x15 fireplaced living room with cathedral ceiling and slider leading out to oversized patio. Kitchen with white cabinets, granite counters and breakfast nook peninsular opens to the sun filled dining room with beautiful bay window. Spacious master bedroom, second bedroom, and full bath are all off the hallway. Central air, one car garage, ample parking and fenced in level yard. Superior location, conveniently located close to commuter rail, 95 and 128, shopping, golf courses and so much more. Nothing to do, just move in and enjoy!
Location
State MA
County Norfolk
Zoning res
Direction Dedham Street to Cedarcrest, right on Birchcroft, left on Chestnut.
Rooms
Primary Bedroom Level First
Dining Room Flooring - Laminate, Window(s) - Bay/Bow/Box
Kitchen Flooring - Laminate, Window(s) - Bay/Bow/Box, Countertops - Stone/Granite/Solid, Breakfast Bar / Nook, Cabinets - Upgraded, Recessed Lighting
Interior
Heating Baseboard
Cooling Central Air
Flooring Carpet, Laminate
Fireplaces Number 1
Fireplaces Type Living Room
Appliance Range, Dishwasher, Microwave, Refrigerator, Gas Water Heater, Utility Connections for Electric Range
Laundry First Floor
Exterior
Garage Spaces 1.0
Fence Fenced/Enclosed, Fenced
Community Features Golf, Conservation Area, Highway Access, T-Station
Utilities Available for Electric Range
Roof Type Shingle
Total Parking Spaces 5
Garage Yes
Building
Lot Description Corner Lot, Level
Foundation Slab
Sewer Public Sewer
Water Public
Schools
Elementary Schools Kennedy
Middle Schools Galvin
High Schools Canton Hs
Others
Senior Community false
Read Less Info
Want to know what your home might be worth? Contact us for a FREE valuation!

Our team is ready to help you sell your home for the highest possible price ASAP
Bought with Edmond McGonagle • Success! Real Estate

