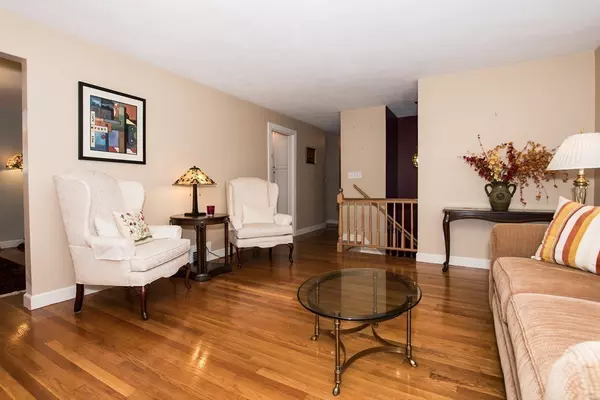$569,900
$589,900
3.4%For more information regarding the value of a property, please contact us for a free consultation.
3 Beds
2 Baths
1,736 SqFt
SOLD DATE : 10/17/2018
Key Details
Sold Price $569,900
Property Type Single Family Home
Sub Type Single Family Residence
Listing Status Sold
Purchase Type For Sale
Square Footage 1,736 sqft
Price per Sqft $328
Subdivision Spring Valley
MLS Listing ID 72382977
Sold Date 10/17/18
Style Raised Ranch
Bedrooms 3
Full Baths 2
Year Built 1965
Annual Tax Amount $5,466
Tax Year 2018
Lot Size 0.350 Acres
Acres 0.35
Property Description
Have you been looking for great house in a fantastic neighborhood? Well here it is! This 3 bedroom, 2 full bath home is perfectly located in desired Spring Valley. Features include an updated bright kitchen with granite countertops, large living room, formal dining room with adjoining beautiful three season porch, lower level family room, hardwood floors throughout, central air, 2 car garage, sprinkler system, new roof, an amazing back yard, and more! Ideal commuter location - just minutes to Amtrak and Commuter Rail stations, easily accessible to I-95 / Rt 128, and also just steps away from the Kennedy Elementary School. Welcome home!
Location
State MA
County Norfolk
Zoning Res
Direction Cedarcrest to Kings
Rooms
Family Room Flooring - Wall to Wall Carpet
Basement Partial
Primary Bedroom Level First
Dining Room Flooring - Hardwood
Kitchen Flooring - Stone/Ceramic Tile
Interior
Heating Forced Air, Natural Gas
Cooling Central Air
Flooring Tile, Hardwood
Fireplaces Number 1
Fireplaces Type Family Room
Appliance Oven, Dishwasher, Disposal, Microwave, Countertop Range, Refrigerator, Washer, Dryer, Gas Water Heater, Utility Connections for Gas Range, Utility Connections for Gas Oven
Laundry In Basement
Exterior
Exterior Feature Professional Landscaping, Sprinkler System
Garage Spaces 2.0
Community Features Public Transportation, Shopping, Pool, Park, Walk/Jog Trails, Stable(s), Golf, Bike Path, Conservation Area, Highway Access, House of Worship, Private School, Public School, T-Station
Utilities Available for Gas Range, for Gas Oven
Roof Type Shingle
Total Parking Spaces 4
Garage Yes
Building
Lot Description Corner Lot, Wooded
Foundation Concrete Perimeter
Sewer Public Sewer
Water Public
Schools
Elementary Schools Kennedy
Middle Schools Galvin
High Schools Chs
Read Less Info
Want to know what your home might be worth? Contact us for a FREE valuation!

Our team is ready to help you sell your home for the highest possible price ASAP
Bought with Jeanne Sanfilippo • Berkshire Hathaway HomeServices N.E. Prime Properties






