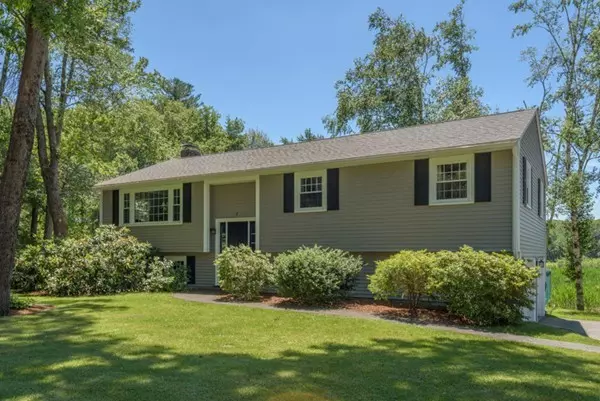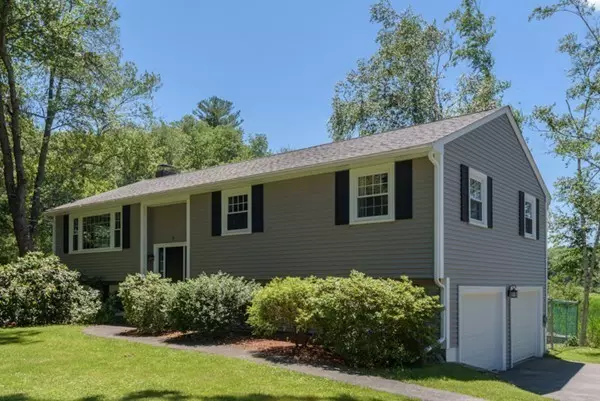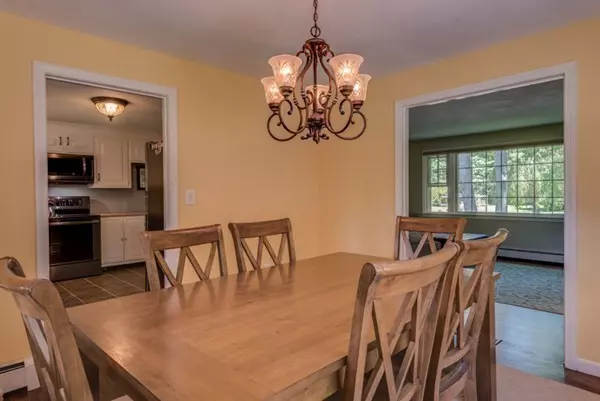$471,000
$459,900
2.4%For more information regarding the value of a property, please contact us for a free consultation.
4 Beds
1.5 Baths
1,485 SqFt
SOLD DATE : 07/27/2018
Key Details
Sold Price $471,000
Property Type Single Family Home
Sub Type Single Family Residence
Listing Status Sold
Purchase Type For Sale
Square Footage 1,485 sqft
Price per Sqft $317
MLS Listing ID 72350403
Sold Date 07/27/18
Bedrooms 4
Full Baths 1
Half Baths 1
Year Built 1971
Annual Tax Amount $6,129
Tax Year 2018
Lot Size 0.930 Acres
Acres 0.93
Property Description
In a tranquil setting sits this wonderfully maintained & updated 4 bedroom home. This lovely property boasts newly refinished hardwood floors, new vinyl siding, roof & gutters in 2016 as well as updated 200 AMP Electrical service. There is Great living room space with new picture window, formal dining room, a heated sunroom with vaulted ceiling & spectacular views of the property, spacious kitchen with stainless appliances, large full bath, master bedroom with freshly updated 1/2 bath. The lower level is updated as well with a family room with fireplace & a fuel efficient pellet stove insert. There is a wonderful 4th bedroom or office space with closet space & great natural light. The exterior really shines with a large deck over looking an acre lot that must be viewed to be appreciated! Nicely landscaped with mature plantings and trees, lots of usable yard space, shed, & bonus storage under the deck. This special property is a true bird lovers paradise! Come view this Sunday!
Location
State MA
County Essex
Zoning RC
Direction Andover Street to Hardy Terrace
Rooms
Family Room Flooring - Stone/Ceramic Tile
Basement Finished, Garage Access
Primary Bedroom Level First
Dining Room Flooring - Hardwood
Kitchen Flooring - Vinyl
Interior
Interior Features Cathedral Ceiling(s), Ceiling Fan(s), Sun Room
Heating Baseboard, Oil
Cooling None
Flooring Tile, Hardwood, Flooring - Stone/Ceramic Tile
Fireplaces Number 1
Fireplaces Type Family Room
Appliance Range, Dishwasher, Microwave, Refrigerator, Washer, Dryer, Utility Connections for Electric Range
Laundry In Basement
Exterior
Exterior Feature Storage
Garage Spaces 2.0
Community Features Shopping, Golf, Highway Access, Public School
Utilities Available for Electric Range
Waterfront false
Roof Type Shingle
Total Parking Spaces 4
Garage Yes
Building
Foundation Concrete Perimeter
Sewer Private Sewer
Water Public
Schools
Elementary Schools Perley/Pb
Middle Schools Gmhs
High Schools Ghs
Read Less Info
Want to know what your home might be worth? Contact us for a FREE valuation!

Our team is ready to help you sell your home for the highest possible price ASAP
Bought with Kevin Burke • Coldwell Banker Residential Brokerage - Haverhill






