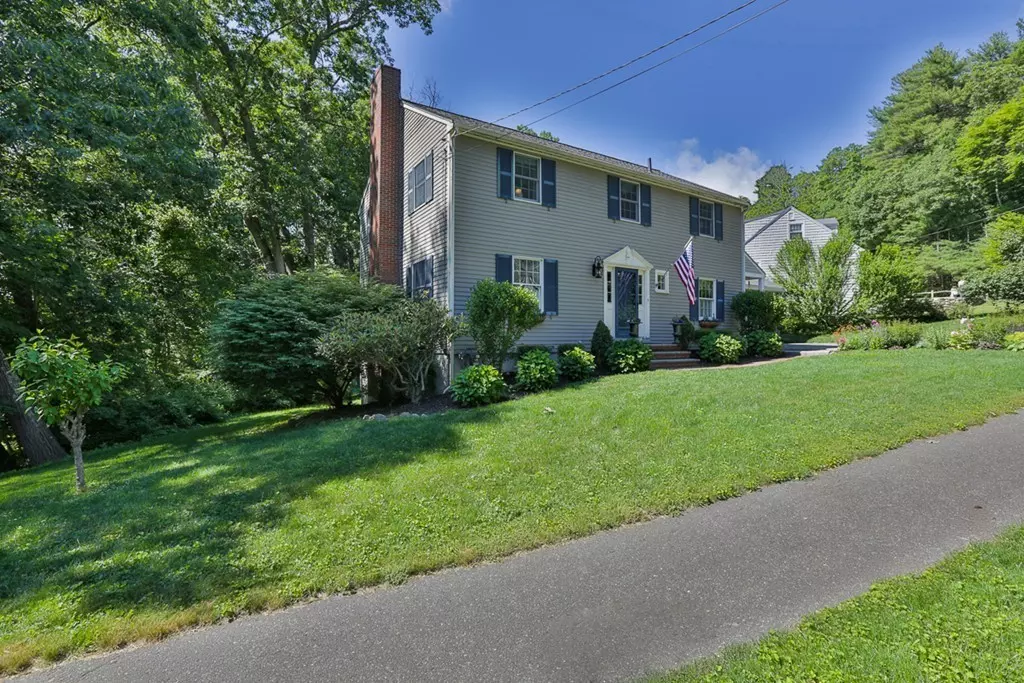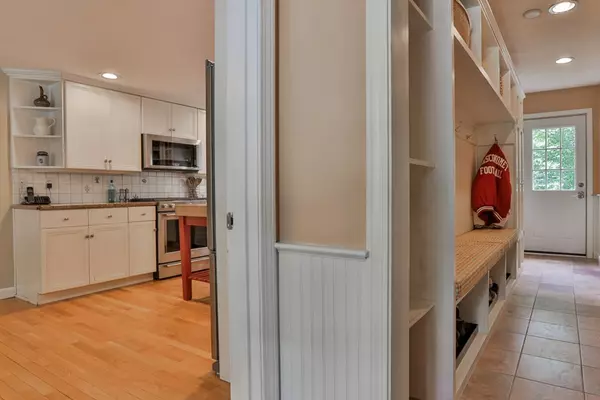$640,000
$635,000
0.8%For more information regarding the value of a property, please contact us for a free consultation.
4 Beds
3.5 Baths
2,548 SqFt
SOLD DATE : 08/20/2018
Key Details
Sold Price $640,000
Property Type Single Family Home
Sub Type Single Family Residence
Listing Status Sold
Purchase Type For Sale
Square Footage 2,548 sqft
Price per Sqft $251
MLS Listing ID 72348299
Sold Date 08/20/18
Style Colonial
Bedrooms 4
Full Baths 3
Half Baths 1
HOA Y/N false
Year Built 1966
Annual Tax Amount $9,478
Tax Year 2018
Lot Size 0.460 Acres
Acres 0.46
Property Description
Looking for a home that has all the right stuff? Remodeled with just the right updates plus perfect location (cul-de-sac, walk to School, Churches, Common, Library, and all that downtown has to offer). Four bedrooms, 3.5 bath Colonial, gleaming refinished HDWD floors, updated eat-in kitchen, front to back fireplaced living room, formal DR with sliders to the deck, master bedroom with walk in closet & bath with tub/tiled shower, 3 additional generous sized bedrooms with ample closets PLUS finished walk out LL with newly remodeled bath/laundry rm. Pull into the attached garage and drop off coats, backpacks and boots in the fabulous mud room. Sellers have just completed new natural gas line with high energy efficient, state of the art gas heating/hot water system, newer appliances (including new gas stove), 2017 roof, garage door, 2016 shed, additional recessed lighting, newer French doors and 2007 septic. Pride of ownership throughout. Don’t miss this opportunity! Open 6/21, 4 - 6.
Location
State MA
County Essex
Zoning RES
Direction High St to Towne Hill Lane (also known as Towne Lane)
Rooms
Family Room Bathroom - Full, Closet, French Doors, Exterior Access, Remodeled, Storage
Basement Full, Partially Finished, Walk-Out Access
Primary Bedroom Level Second
Dining Room Flooring - Hardwood, Deck - Exterior
Kitchen Flooring - Hardwood, Window(s) - Bay/Bow/Box, Dining Area, Countertops - Stone/Granite/Solid, Recessed Lighting, Remodeled, Stainless Steel Appliances
Interior
Interior Features Bathroom - 3/4, Countertops - Stone/Granite/Solid, Closet/Cabinets - Custom Built, Recessed Lighting, Bathroom, Mud Room
Heating Baseboard, Natural Gas
Cooling Window Unit(s), 3 or More
Flooring Hardwood, Stone / Slate, Flooring - Stone/Ceramic Tile
Fireplaces Number 2
Fireplaces Type Family Room, Living Room
Appliance Microwave, ENERGY STAR Qualified Refrigerator, ENERGY STAR Qualified Dryer, ENERGY STAR Qualified Dishwasher, ENERGY STAR Qualified Washer, Range - ENERGY STAR, Gas Water Heater, Plumbed For Ice Maker, Utility Connections for Gas Range, Utility Connections for Electric Oven, Utility Connections for Electric Dryer
Laundry Dryer Hookup - Electric, Washer Hookup, In Basement
Exterior
Exterior Feature Rain Gutters, Storage
Garage Spaces 2.0
Community Features Shopping, Tennis Court(s), Park, Walk/Jog Trails, Bike Path, Conservation Area, Highway Access, House of Worship, Public School
Utilities Available for Gas Range, for Electric Oven, for Electric Dryer, Washer Hookup, Icemaker Connection
Waterfront false
Roof Type Shingle
Total Parking Spaces 4
Garage Yes
Building
Lot Description Cul-De-Sac, Wooded, Cleared
Foundation Concrete Perimeter
Sewer Private Sewer
Water Public
Schools
Elementary Schools Stewart/Proctor
Middle Schools Masconomet
High Schools Masconomet
Others
Acceptable Financing Contract
Listing Terms Contract
Read Less Info
Want to know what your home might be worth? Contact us for a FREE valuation!

Our team is ready to help you sell your home for the highest possible price ASAP
Bought with Susan Whelton • The Martin Group, Inc.






