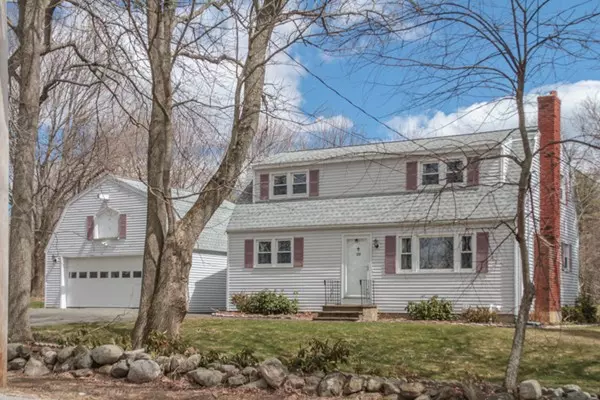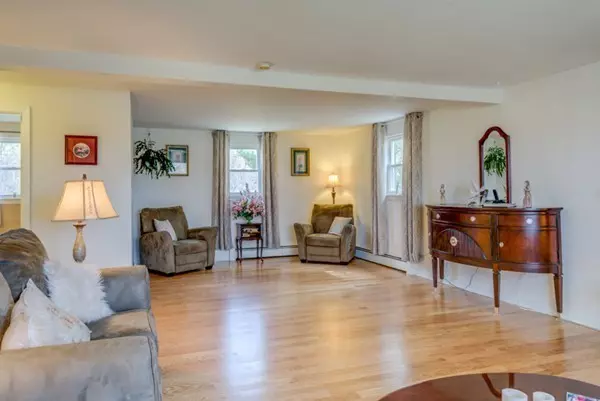$490,000
$459,000
6.8%For more information regarding the value of a property, please contact us for a free consultation.
4 Beds
2 Baths
1,868 SqFt
SOLD DATE : 06/26/2018
Key Details
Sold Price $490,000
Property Type Single Family Home
Sub Type Single Family Residence
Listing Status Sold
Purchase Type For Sale
Square Footage 1,868 sqft
Price per Sqft $262
MLS Listing ID 72311549
Sold Date 06/26/18
Style Colonial
Bedrooms 4
Full Baths 2
Year Built 1968
Annual Tax Amount $6,207
Tax Year 2018
Lot Size 0.980 Acres
Acres 0.98
Property Description
Welcome Home! Beautifully maintained 4 bedroom Dutch Gambrel with so much to offer. This wonderful home has had numerous updates by the current owner who has lived in the property for 45 years, pride of ownership shows! Please ask listing agent for a copy of updates. Large eat in kitchen with slider to a spacious deck, front to back living room with fireplace, formal dining room, full bath on 1st floor, 4 bedrooms on the 2nd floor all with hardwood floors and 2nd full bath. A bonus finished room (unheated) in the lower level could easily be used year round with an addition of heat. Attached 2 car garage with direct access into kitchen. Nestled on a lovely lot with views out your front door of the Black Swan golf course and some pretty fabulous sunsets! Come take a look this Saturday and Sunday from 12:30-2:00 PM.
Location
State MA
County Essex
Zoning RC
Direction Rt. 133 Andover St. to Baldpate Rd.
Rooms
Family Room Flooring - Wall to Wall Carpet
Basement Full, Partially Finished, Interior Entry, Bulkhead, Sump Pump, Concrete
Primary Bedroom Level Second
Dining Room Flooring - Wood
Kitchen Flooring - Laminate, Dining Area, Deck - Exterior, Exterior Access, Slider, Gas Stove
Interior
Heating Baseboard, Natural Gas
Cooling None
Flooring Tile, Carpet, Hardwood, Wood Laminate, Engineered Hardwood
Fireplaces Number 1
Fireplaces Type Living Room
Appliance Range, Dishwasher, Microwave, Refrigerator, Washer, Dryer, Gas Water Heater, Utility Connections for Gas Range
Laundry In Basement
Exterior
Garage Spaces 2.0
Community Features Shopping, Park, Walk/Jog Trails, Stable(s), Golf, Conservation Area
Utilities Available for Gas Range
Waterfront false
Roof Type Shingle
Total Parking Spaces 4
Garage Yes
Building
Lot Description Wooded
Foundation Concrete Perimeter
Sewer Private Sewer
Water Public
Schools
Elementary Schools Perley/Pennbrk
Middle Schools Ghs
High Schools Ghs
Read Less Info
Want to know what your home might be worth? Contact us for a FREE valuation!

Our team is ready to help you sell your home for the highest possible price ASAP
Bought with Stephen E. Zaya • Barrett, Chris. J., REALTORS®






