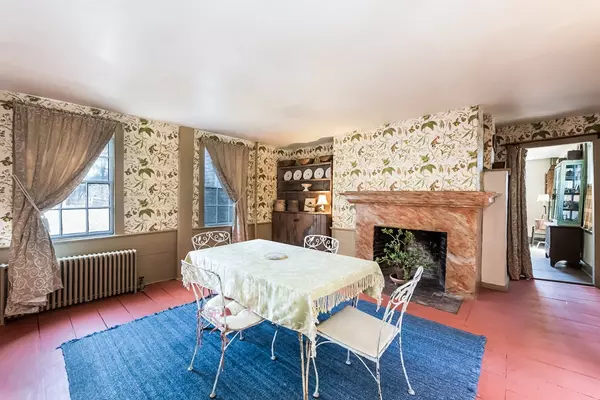$440,000
$464,900
5.4%For more information regarding the value of a property, please contact us for a free consultation.
5 Beds
2.5 Baths
3,430 SqFt
SOLD DATE : 07/20/2018
Key Details
Sold Price $440,000
Property Type Single Family Home
Sub Type Single Family Residence
Listing Status Sold
Purchase Type For Sale
Square Footage 3,430 sqft
Price per Sqft $128
MLS Listing ID 72310636
Sold Date 07/20/18
Style Colonial, Antique
Bedrooms 5
Full Baths 2
Half Baths 1
Year Built 1880
Annual Tax Amount $6,085
Tax Year 2018
Lot Size 1.940 Acres
Acres 1.94
Property Description
Antique delight! Step back in time with this 5 bedroom, 2 and a half bath colonial. Once upon a time (believed to be) the home of a stagecoach driver, and now ready to be yours. Single owner for almost 40 years! With over 3,400 square feet of living space there is plenty of room to make it your own. Potential for apartment or in-law in the one bedroom, kitchen and bath suite towards the rear, or incorporate the space into extra living area. The many period details such as wide pine floors, 5 fireplaces, front & back staircases, and bread oven add to the charm. On almost two acres, with a large barn outback the possibilities are endless!
Location
State MA
County Essex
Zoning RB
Direction Central St in Byfield to left on Main St becomes North St OR East Main to right on North St
Rooms
Family Room Closet, Flooring - Wood
Basement Partial, Crawl Space, Bulkhead, Sump Pump, Dirt Floor, Unfinished
Primary Bedroom Level Second
Dining Room Flooring - Wood, Wainscoting
Kitchen Beamed Ceilings, Flooring - Wood, Exterior Access, Stainless Steel Appliances
Interior
Interior Features Sitting Room, Kitchen
Heating Steam, Natural Gas, Electric, Fireplace(s)
Cooling None
Flooring Wood, Tile, Other, Flooring - Wood
Fireplaces Number 5
Fireplaces Type Dining Room, Living Room, Master Bedroom, Bedroom
Appliance Range, Oven, Dishwasher, Countertop Range, Refrigerator, Dryer, Electric Water Heater, Tank Water Heater, Utility Connections for Gas Range, Utility Connections for Electric Range, Utility Connections for Electric Oven, Utility Connections for Electric Dryer
Laundry Bathroom - Half, Flooring - Stone/Ceramic Tile, Electric Dryer Hookup, Washer Hookup, First Floor
Exterior
Exterior Feature Rain Gutters
Community Features Stable(s), Golf, Highway Access, House of Worship, Public School
Utilities Available for Gas Range, for Electric Range, for Electric Oven, for Electric Dryer, Washer Hookup
Waterfront false
Roof Type Shingle
Total Parking Spaces 9
Garage No
Building
Lot Description Wooded
Foundation Stone
Sewer Private Sewer
Water Public
Schools
Elementary Schools Penn Brook
Middle Schools Gmhs
High Schools Gmhs
Others
Acceptable Financing Contract
Listing Terms Contract
Read Less Info
Want to know what your home might be worth? Contact us for a FREE valuation!

Our team is ready to help you sell your home for the highest possible price ASAP
Bought with James L. Ogden • Lawrence H. Ogden






