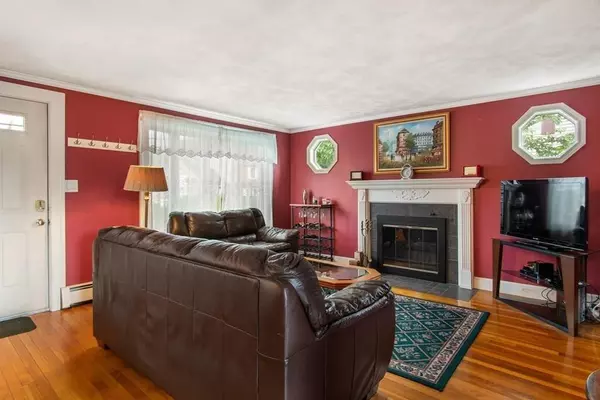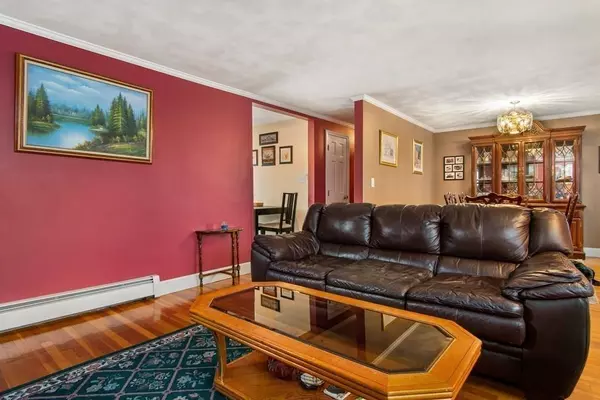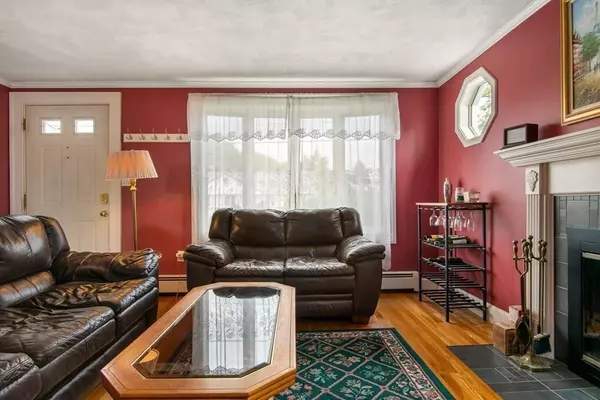$476,000
$439,900
8.2%For more information regarding the value of a property, please contact us for a free consultation.
2 Beds
2 Baths
1,800 SqFt
SOLD DATE : 09/09/2020
Key Details
Sold Price $476,000
Property Type Single Family Home
Sub Type Single Family Residence
Listing Status Sold
Purchase Type For Sale
Square Footage 1,800 sqft
Price per Sqft $264
MLS Listing ID 72697349
Sold Date 09/09/20
Style Ranch
Bedrooms 2
Full Baths 2
HOA Y/N false
Year Built 1959
Annual Tax Amount $4,286
Tax Year 2020
Lot Size 5,227 Sqft
Acres 0.12
Property Description
First time available in over 20 years! This sweet one level home w/ finished basement is move-in ready. Take walks or bike along the trails that pass by scenic Spring Pond. The kitchen boasts granite counter tops w/ new refigerator and dishwasher part of the stainless steel appliances. Dining room opens to a comfortable livingroom, complete with wood burning fireplace for those cozy winter evenings. Off your kitchen you can have family barbecues on your deck, overlooking the inviting above-ground pool for hot summer swims. Downstairs you will find a finished basement that includes 3 bonus rooms, a full bathroom, and a newly installed energy-efficient gas boiler. Walk out through the basement to the back yard, where a convenient shed for more storage awaits. Come see this gem for yourself, as opportunities like this do not come often. Close to major highways, shopping, walking and bike trails, parks and so much more!
Location
State MA
County Essex
Zoning R1A
Direction Exit 45 off Rte 128 to Centennial Dr. to Summit St. to Lynn St. to Rockdale Ave.
Rooms
Family Room Closet, Flooring - Wall to Wall Carpet
Basement Full, Finished, Walk-Out Access
Primary Bedroom Level First
Dining Room Flooring - Hardwood
Kitchen Ceiling Fan(s), Flooring - Stone/Ceramic Tile, Balcony / Deck, Countertops - Stone/Granite/Solid
Interior
Interior Features Closet, Bonus Room
Heating Baseboard, Natural Gas
Cooling None
Flooring Wood, Tile, Carpet, Hardwood, Flooring - Wall to Wall Carpet
Fireplaces Number 1
Fireplaces Type Living Room
Appliance Dishwasher, Disposal, Microwave, Refrigerator, ENERGY STAR Qualified Dishwasher, Gas Water Heater, Utility Connections for Electric Range, Utility Connections for Electric Dryer
Laundry Electric Dryer Hookup, Washer Hookup, In Basement
Exterior
Exterior Feature Storage
Fence Fenced/Enclosed, Fenced
Pool Above Ground
Community Features Public Transportation, Shopping, Park, Walk/Jog Trails, Golf, Bike Path, Conservation Area, Highway Access, House of Worship, Public School
Utilities Available for Electric Range, for Electric Dryer, Washer Hookup
Roof Type Shingle
Total Parking Spaces 3
Garage No
Private Pool true
Building
Foundation Concrete Perimeter
Sewer Public Sewer
Water Public
Schools
Elementary Schools South Mem. Elem
Middle Schools Higgins Middle
High Schools Veterans Mem Hs
Others
Acceptable Financing Contract
Listing Terms Contract
Read Less Info
Want to know what your home might be worth? Contact us for a FREE valuation!

Our team is ready to help you sell your home for the highest possible price ASAP
Bought with Mike Quail Team • eXp Realty






