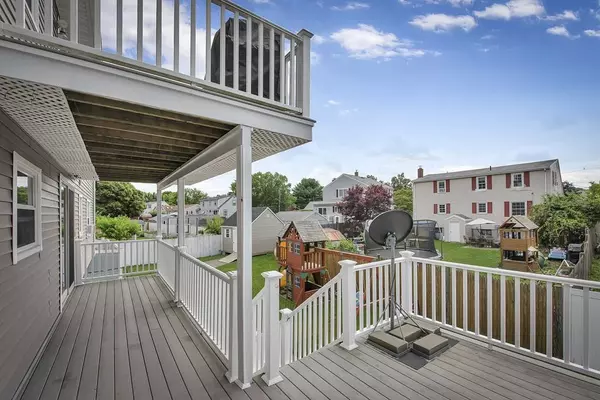$706,500
$675,000
4.7%For more information regarding the value of a property, please contact us for a free consultation.
6 Beds
2 Baths
2,754 SqFt
SOLD DATE : 09/25/2020
Key Details
Sold Price $706,500
Property Type Single Family Home
Sub Type Single Family Residence
Listing Status Sold
Purchase Type For Sale
Square Footage 2,754 sqft
Price per Sqft $256
MLS Listing ID 72695300
Sold Date 09/25/20
Style Garrison
Bedrooms 6
Full Baths 2
Year Built 1972
Annual Tax Amount $5,425
Tax Year 2020
Lot Size 6,098 Sqft
Acres 0.14
Property Description
Great Two Family Alternative! This house is technically a single family but the floor plans works almost like a two family so it is ideal for buyers that need the extra space! This is one of the largest homes in this sought after neighborhood featuring 6 bedrooms and 2 full bathrooms. Join the neighborhood walking group, or relax on one of two spacious newer composite decks, which are low maintenance and great for entertaining! Large storage area under deck and new shed built in 2019. New fence surrounding backyard. Newer Roof. Siding & windows are less than 5 years old. Full basement finished was redone in 2019. Just 16 miles away from Boston this location is ideal for easy quick access to all major MA routes and shopping/dining pleasures!**All Offers Due by 3pm Tuesday 7/28 for Seller Review. Seller Response by Wednesday Afternoon**
Location
State MA
County Essex
Zoning R1A
Direction Route 128 North to Rt 114 East. Conveniently located right off of both of these major routes in the
Rooms
Family Room Flooring - Wall to Wall Carpet, Open Floorplan
Basement Full, Finished
Primary Bedroom Level Second
Interior
Interior Features Attic Access
Heating Oil
Cooling Wall Unit(s)
Appliance Range, Dishwasher, Disposal, Microwave, Refrigerator, Washer, Dryer, Utility Connections for Electric Range
Laundry In Basement
Exterior
Exterior Feature Storage
Fence Fenced/Enclosed, Fenced
Utilities Available for Electric Range
Roof Type Shingle
Total Parking Spaces 6
Garage No
Building
Foundation Concrete Perimeter
Sewer Public Sewer
Water Public
Read Less Info
Want to know what your home might be worth? Contact us for a FREE valuation!

Our team is ready to help you sell your home for the highest possible price ASAP
Bought with Mike Quail Team • eXp Realty






