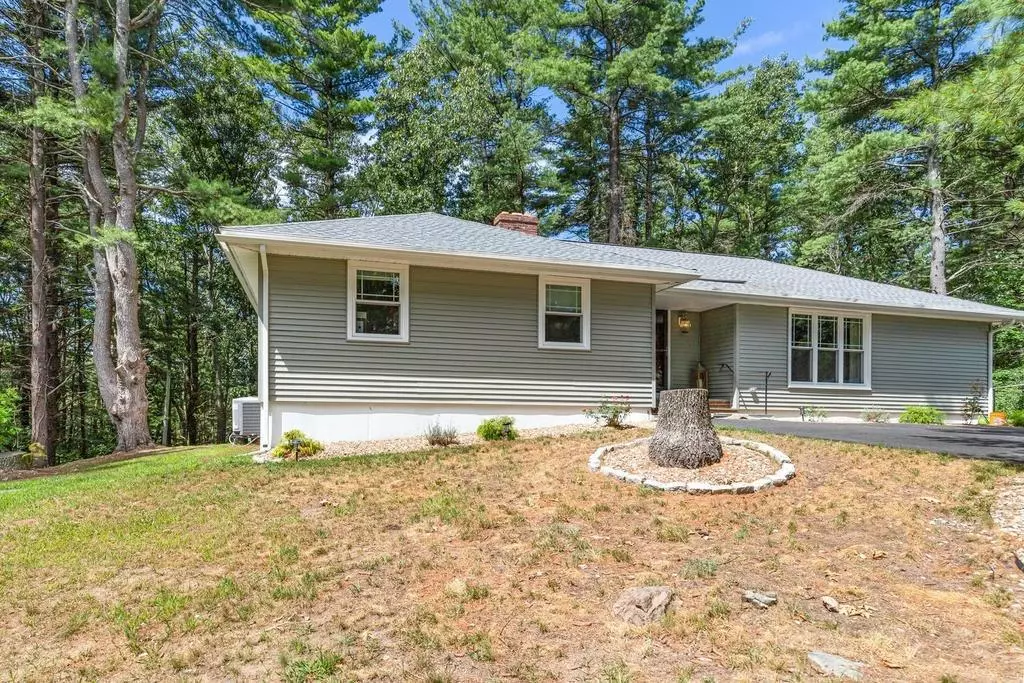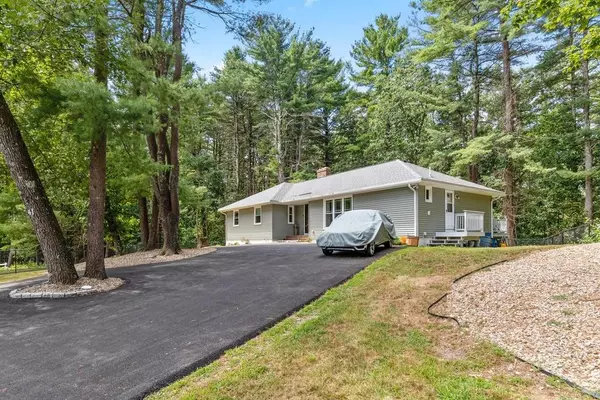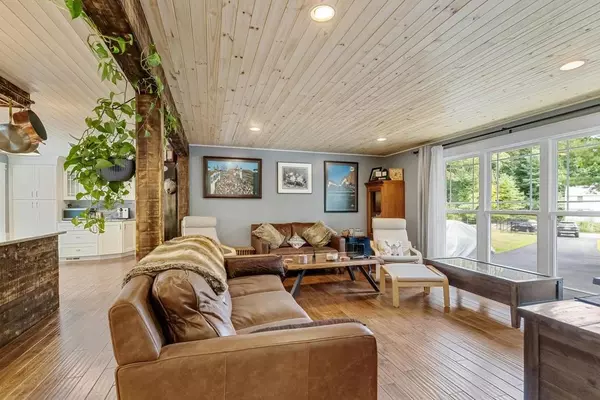$628,000
$649,000
3.2%For more information regarding the value of a property, please contact us for a free consultation.
3 Beds
2 Baths
1,834 SqFt
SOLD DATE : 10/23/2020
Key Details
Sold Price $628,000
Property Type Single Family Home
Sub Type Single Family Residence
Listing Status Sold
Purchase Type For Sale
Square Footage 1,834 sqft
Price per Sqft $342
MLS Listing ID 72726906
Sold Date 10/23/20
Style Ranch
Bedrooms 3
Full Baths 2
HOA Y/N false
Year Built 1975
Annual Tax Amount $8,757
Tax Year 2020
Lot Size 2.010 Acres
Acres 2.01
Property Description
THIS IS THE ONE!! ONE LEVEL LIVING AT ITS BEST!!! Current owners customized this exquisite newly renovated home giving it an amazing open floor plan. New Hardwood floors throughout! New chef kitchen with wolf stove, new appliances, double sink, custom cabinets and loads of counter space. Master bedroom is beautiful , spacious with huge walk in closet and your own master bath. Both additional bedrooms have double closets and roomy. You first floor laundry room also doubles as a mud room and great storage space. Capture the beauty of the surrounding 2+ acres with a totally fenced in yard. While sitting on your deck take in the glorious sunsets and surrounding nature. The lower level has great potential to be finished. New air conditioner, heating system, hot water, generator add to the many amenities this beautiful home has to offer. Located near major highways!! Move in and enjoy this beautiful home!!
Location
State MA
County Essex
Direction Rowley Bridge Rd to Alderbrook
Rooms
Primary Bedroom Level First
Dining Room Flooring - Wood, Deck - Exterior, Exterior Access, Open Floorplan
Kitchen Flooring - Hardwood, Dining Area, Pantry, Countertops - Upgraded, Kitchen Island, Cabinets - Upgraded, Deck - Exterior, Exterior Access, Open Floorplan, Recessed Lighting, Stainless Steel Appliances, Gas Stove
Interior
Heating Forced Air, Natural Gas
Cooling Central Air
Flooring Wood, Tile
Appliance Range, Dishwasher, Microwave, Refrigerator, Freezer, Washer, Dryer, Tank Water Heater, Utility Connections for Gas Range
Laundry First Floor
Exterior
Fence Fenced/Enclosed, Fenced
Utilities Available for Gas Range
Waterfront false
Roof Type Shingle
Total Parking Spaces 8
Garage No
Building
Lot Description Easements, Gentle Sloping
Foundation Concrete Perimeter
Sewer Private Sewer
Water Public
Read Less Info
Want to know what your home might be worth? Contact us for a FREE valuation!

Our team is ready to help you sell your home for the highest possible price ASAP
Bought with Mike Quail Team • eXp Realty






