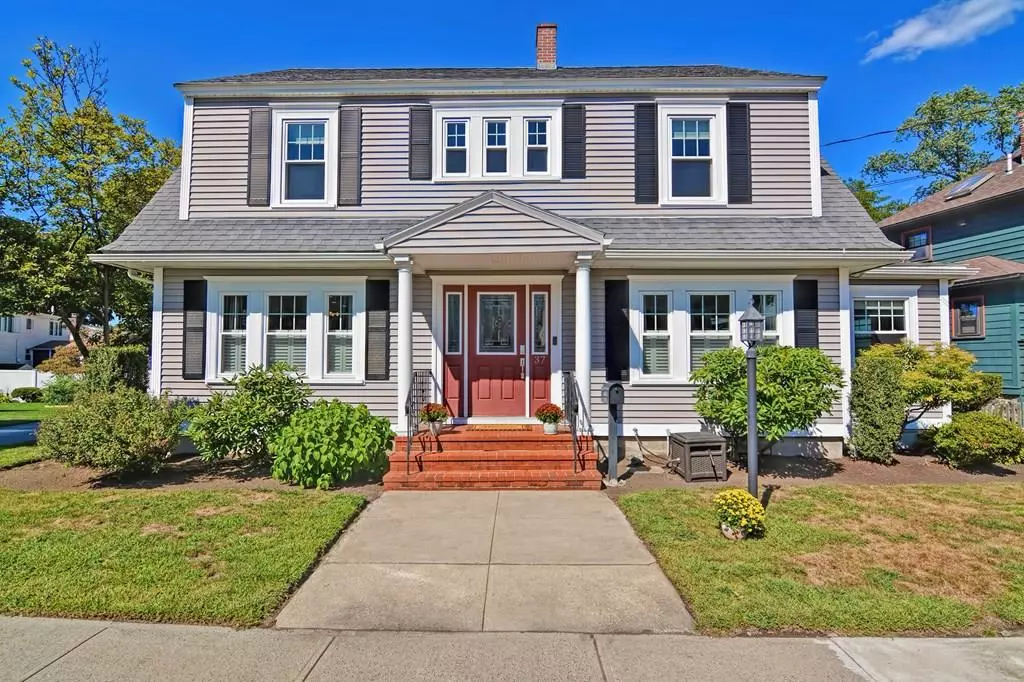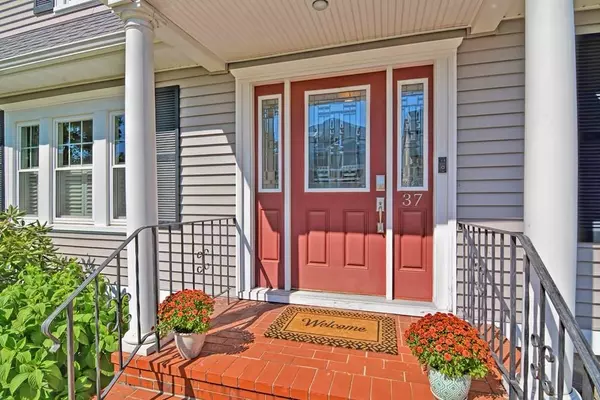$620,000
$559,900
10.7%For more information regarding the value of a property, please contact us for a free consultation.
3 Beds
1.5 Baths
1,758 SqFt
SOLD DATE : 10/29/2020
Key Details
Sold Price $620,000
Property Type Single Family Home
Sub Type Single Family Residence
Listing Status Sold
Purchase Type For Sale
Square Footage 1,758 sqft
Price per Sqft $352
Subdivision Osborn Heights
MLS Listing ID 72721177
Sold Date 10/29/20
Style Colonial, Gambrel /Dutch
Bedrooms 3
Full Baths 1
Half Baths 1
Year Built 1928
Annual Tax Amount $4,910
Tax Year 2020
Lot Size 6,969 Sqft
Acres 0.16
Property Description
OUTSTANDING, totally renovated Osborn Heights Dutch Colonial! Meticulous inside & out, COMPLETELY updated with a quality renovation, including new roof, windows, many new walls, ceilings, floors & a steel beam for the wide-open Kitchen/Dining Rooms. Gorgeous finishes include quality SS appliances, glass-tile backsplash, tons of quiet-close cabinets w/every bell & whistle, granite counters, recessed lights throughout 1st floor, plantation shutters & new Half-Bath. Oversized Living Room has working fireplace, Fr. Doors & lovely wainscoting. Spacious Office w/new wood floors & tons of windows offering natural light throughout house. 3 large Bedrooms up, including Master with 2 closets, one being a spacious walk-in w/custom closet system. Tasteful Full Bath offers deep soaking tub & dry LL has extra potential. Totally landscaped lot includes new, 2-tier composite deck, paver patio & 1 car Garage. Simply BEAUTIFUL!
Location
State MA
County Essex
Zoning R1A
Direction Andover St to Violet Rd to Barrett Rd to Buttonwood Ln
Rooms
Basement Full, Sump Pump
Primary Bedroom Level Second
Dining Room Flooring - Wood, French Doors, Recessed Lighting
Kitchen Flooring - Wood, Countertops - Stone/Granite/Solid, Breakfast Bar / Nook, Open Floorplan, Recessed Lighting, Remodeled, Stainless Steel Appliances
Interior
Interior Features Recessed Lighting, Office
Heating Baseboard, Oil
Cooling None
Flooring Wood, Tile, Flooring - Wood
Fireplaces Number 1
Fireplaces Type Living Room
Appliance Range, Dishwasher, Disposal, Microwave, Refrigerator, Washer, Dryer, Tank Water Heater, Utility Connections for Electric Range, Utility Connections for Electric Dryer
Laundry In Basement, Washer Hookup
Exterior
Exterior Feature Rain Gutters
Garage Spaces 1.0
Community Features Public Transportation, Shopping, Park, Walk/Jog Trails, Golf, Medical Facility, Bike Path, Conservation Area, Highway Access
Utilities Available for Electric Range, for Electric Dryer, Washer Hookup
Roof Type Shingle
Total Parking Spaces 2
Garage Yes
Building
Lot Description Easements
Foundation Block
Sewer Public Sewer
Water Public
Schools
Elementary Schools Usually Carroll
Middle Schools Higgins
High Schools Pvmhs
Others
Acceptable Financing Contract
Listing Terms Contract
Read Less Info
Want to know what your home might be worth? Contact us for a FREE valuation!

Our team is ready to help you sell your home for the highest possible price ASAP
Bought with Mike Quail Team • eXp Realty






