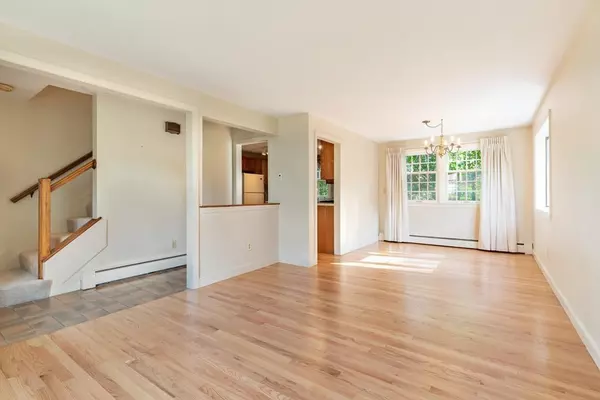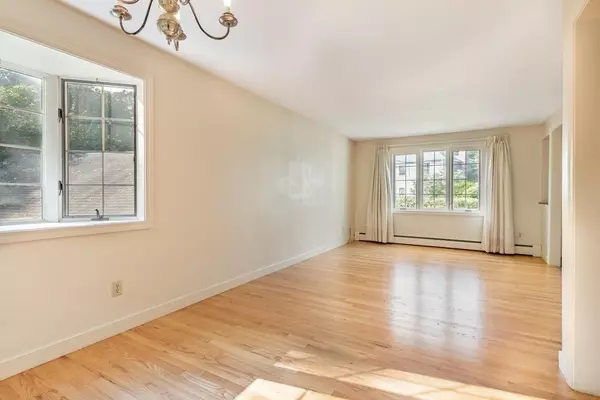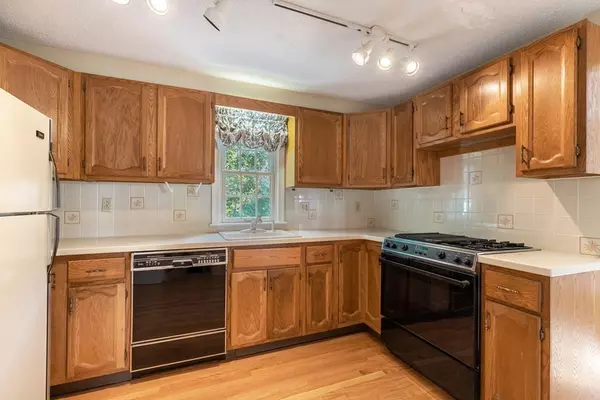$325,000
$329,500
1.4%For more information regarding the value of a property, please contact us for a free consultation.
3 Beds
2 Baths
1,836 SqFt
SOLD DATE : 12/15/2020
Key Details
Sold Price $325,000
Property Type Condo
Sub Type Condominium
Listing Status Sold
Purchase Type For Sale
Square Footage 1,836 sqft
Price per Sqft $177
MLS Listing ID 72734534
Sold Date 12/15/20
Bedrooms 3
Full Baths 2
HOA Fees $468/mo
HOA Y/N true
Year Built 1975
Annual Tax Amount $5,729
Tax Year 2020
Property Description
Finally, a RARE opportunity to make one of the largest townhomes at the Canterbury Village Condominiums your next home! Located right on the Georgetown-Boxford line, this highly desired development offers 20 thoughtfully designed townhomes in a peaceful setting with historic charm. You will find one spacious bedroom and one bathroom on the main level while the other two large bedrooms can be found nestled on the top floor, making a perfect layout for guests! This massive 1,836 end unit has tri-level living and offers true privacy and tranquility. Walk-out from the finished basement right onto your private patio for morning coffee or to entertain guests in the evening. Brand new hardwood flooring & carpeting have just been finished! The Canterbury Village is just minutes from the Georgetown-Rowley State Forest trails and is within close proximity to I-95, beaches, conservation areas, & north shore dining! Come see everything this unit has to offer!
Location
State MA
County Essex
Zoning RES
Direction Use 105 King George Dr APT 20 Boxford, MA 01921 in Google Maps
Rooms
Family Room Closet, Flooring - Wall to Wall Carpet, Slider
Primary Bedroom Level First
Dining Room Flooring - Hardwood
Kitchen Flooring - Hardwood, Gas Stove
Interior
Heating Baseboard, Natural Gas
Cooling None
Flooring Tile, Carpet, Hardwood
Appliance Dishwasher, Countertop Range, Refrigerator, Washer, Dryer, Utility Connections for Gas Range, Utility Connections for Gas Oven
Laundry Laundry Closet, Washer Hookup, In Basement, In Unit
Exterior
Garage Spaces 1.0
Community Features Park, Walk/Jog Trails, Bike Path, Conservation Area, Highway Access, Public School
Utilities Available for Gas Range, for Gas Oven
Waterfront true
Waterfront Description Beach Front, Lake/Pond, Ocean
Roof Type Shingle
Total Parking Spaces 1
Garage Yes
Building
Story 3
Sewer Private Sewer
Water Public
Others
Pets Allowed Breed Restrictions
Acceptable Financing Estate Sale
Listing Terms Estate Sale
Read Less Info
Want to know what your home might be worth? Contact us for a FREE valuation!

Our team is ready to help you sell your home for the highest possible price ASAP
Bought with Mike Quail Team • eXp Realty






