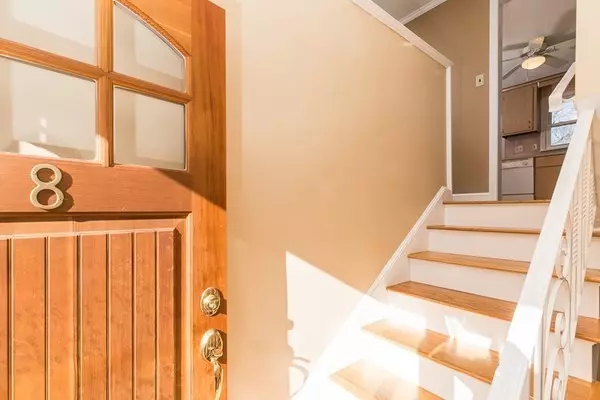$526,000
$535,000
1.7%For more information regarding the value of a property, please contact us for a free consultation.
3 Beds
1.5 Baths
1,628 SqFt
SOLD DATE : 12/31/2020
Key Details
Sold Price $526,000
Property Type Single Family Home
Sub Type Single Family Residence
Listing Status Sold
Purchase Type For Sale
Square Footage 1,628 sqft
Price per Sqft $323
MLS Listing ID 72758401
Sold Date 12/31/20
Bedrooms 3
Full Baths 1
Half Baths 1
HOA Y/N false
Year Built 1964
Annual Tax Amount $4,324
Tax Year 2020
Lot Size 7,405 Sqft
Acres 0.17
Property Description
South facing, sunny, well maintained home in South Peabody! Classic style with hardwood floors, wood burning fireplace and open living and dining room. Step out onto the deck from your eat-in kitchen and enjoy the fabulous .17 acre fenced yard. There are three bedrooms, one with a private half bath. The sun streams in the front including the lower level that accommodates a private office and separate family room. Perfect for spending extended time at home. There are low maintenance features, central air conditioning, irrigation and security systems. The garage is attached with a walk-out to the back yard. When relaxing at home you may forget that the highway and shops are so conveniently nearby.
Location
State MA
County Essex
Zoning R1A
Direction Lynn to Bowen to Myles to Pond
Rooms
Family Room Closet, Flooring - Wall to Wall Carpet
Basement Finished, Walk-Out Access, Interior Entry, Garage Access
Primary Bedroom Level First
Dining Room Flooring - Hardwood
Kitchen Ceiling Fan(s), Flooring - Vinyl, Dining Area, Deck - Exterior
Interior
Interior Features Office, Internet Available - Unknown
Heating Forced Air, Natural Gas
Cooling Central Air
Flooring Tile, Carpet, Hardwood, Flooring - Wall to Wall Carpet
Fireplaces Number 1
Fireplaces Type Living Room
Appliance Range, Dishwasher, Refrigerator, Washer, Dryer, Gas Water Heater, Tank Water Heater, Utility Connections for Electric Dryer
Laundry Electric Dryer Hookup, Washer Hookup, In Basement
Exterior
Exterior Feature Rain Gutters
Garage Spaces 1.0
Fence Fenced
Community Features Public Transportation, Shopping, Pool, Tennis Court(s), Park, Walk/Jog Trails, Stable(s), Golf, Medical Facility, Laundromat, Bike Path, Conservation Area, Private School, Public School, University, Sidewalks
Utilities Available for Electric Dryer, Washer Hookup
Roof Type Shingle
Total Parking Spaces 3
Garage Yes
Building
Foundation Concrete Perimeter
Sewer Public Sewer
Water Public
Schools
Elementary Schools South
Middle Schools Higgins
High Schools Veterans
Others
Senior Community false
Read Less Info
Want to know what your home might be worth? Contact us for a FREE valuation!

Our team is ready to help you sell your home for the highest possible price ASAP
Bought with Mike Quail Team • eXp Realty






