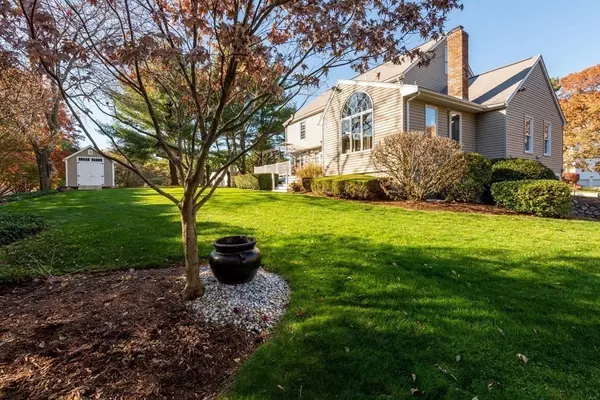$775,000
$729,000
6.3%For more information regarding the value of a property, please contact us for a free consultation.
4 Beds
2.5 Baths
2,508 SqFt
SOLD DATE : 01/07/2021
Key Details
Sold Price $775,000
Property Type Single Family Home
Sub Type Single Family Residence
Listing Status Sold
Purchase Type For Sale
Square Footage 2,508 sqft
Price per Sqft $309
MLS Listing ID 72756203
Sold Date 01/07/21
Style Colonial
Bedrooms 4
Full Baths 2
Half Baths 1
Year Built 1980
Annual Tax Amount $6,319
Tax Year 2020
Property Description
Write the next chapter of your story in the home that has it all. Located in desirable West Peabody this beautiful 4 bedroom 2 full 1 half bath home located on a cul-de-sac boasts a private back yard, hardwood throughout, new stainless steel appliances and tasteful design make this a home you don't want to miss. This home has many extras Reeds Ferry Shed, sun shade, superstar hot water tank, nest thermostats . And top it all off with a 2 car garage,central AC, high efficiency lochinvar gas boiler 2012,5 zone sprinkler system,walk in master closet and lots of storage for all your extras.
Location
State MA
County Essex
Zoning R1
Direction Russell to Wentworth
Rooms
Basement Full, Walk-Out Access, Garage Access, Concrete, Unfinished
Primary Bedroom Level Second
Interior
Interior Features Sun Room
Heating Baseboard, Natural Gas
Cooling Central Air, Other
Flooring Tile, Vinyl, Hardwood
Fireplaces Number 1
Appliance Oven, Dishwasher, Disposal, Microwave, Refrigerator, Washer, Dryer, Gas Water Heater, Utility Connections for Gas Range, Utility Connections for Electric Oven
Laundry First Floor
Exterior
Exterior Feature Rain Gutters, Storage, Garden
Garage Spaces 2.0
Fence Fenced/Enclosed, Fenced
Community Features Public Transportation, Park, Walk/Jog Trails, Bike Path, Highway Access, Public School, Sidewalks
Utilities Available for Gas Range, for Electric Oven
Roof Type Shingle
Total Parking Spaces 6
Garage Yes
Building
Lot Description Cul-De-Sac
Foundation Concrete Perimeter
Sewer Public Sewer
Water Public
Schools
Elementary Schools Burke
Middle Schools Higgins
High Schools Peabody Vet Mem
Others
Senior Community false
Read Less Info
Want to know what your home might be worth? Contact us for a FREE valuation!

Our team is ready to help you sell your home for the highest possible price ASAP
Bought with Mike Quail Team • eXp Realty






