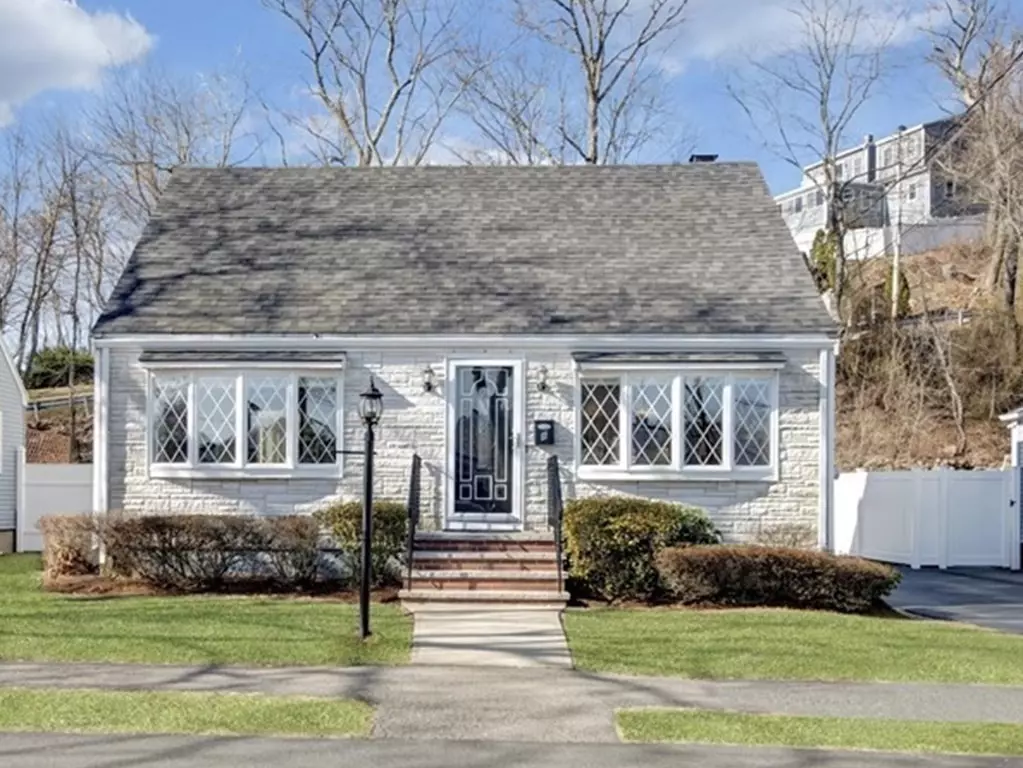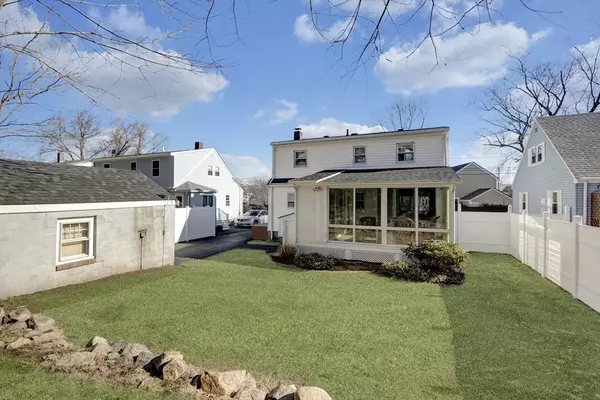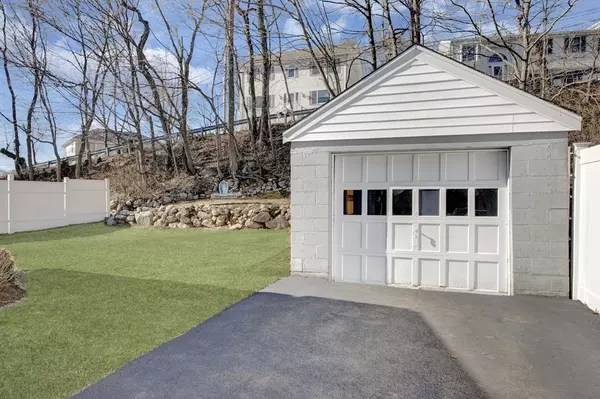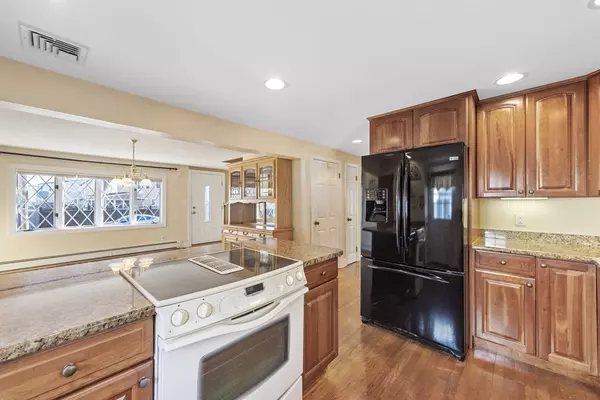$500,000
$439,900
13.7%For more information regarding the value of a property, please contact us for a free consultation.
2 Beds
1.5 Baths
1,365 SqFt
SOLD DATE : 05/07/2021
Key Details
Sold Price $500,000
Property Type Single Family Home
Sub Type Single Family Residence
Listing Status Sold
Purchase Type For Sale
Square Footage 1,365 sqft
Price per Sqft $366
MLS Listing ID 72802323
Sold Date 05/07/21
Style Cape
Bedrooms 2
Full Baths 1
Half Baths 1
Year Built 1954
Annual Tax Amount $4,178
Tax Year 2021
Lot Size 5,227 Sqft
Acres 0.12
Property Description
This charming Peabody cape beams with pride of ownership! The kitchen is updated with newer cabinets and granite countertops and it flows into the dining room which features hardwood floors and a bay window. The sunny living room leads to a sunporch off the back of the home, perfect for entertaining! There is a separate laundry room on the first floor, as well as a full bath. Upstairs you will find two bedrooms, both offering plenty of closet and storage space. The basement is partially finished, which only adds to the surprisingly spacious floorpan in this well designed home! Ready to move right in, this home also offers a manicured backyard to enjoy during the warmer months. Located on a residential street in desirable Peabody, just imagine adding your personal touches to make this your forever home! Showings, by appointment only, beginning on Wednesday, or visit the Open Houses on Saturday and Sunday **All offers due Tuesday, 3/30 by 1pm.
Location
State MA
County Essex
Zoning R1A
Direction Take Summit St, County St and Lynn St to Greenwood Rd
Rooms
Basement Full
Primary Bedroom Level Second
Dining Room Flooring - Hardwood, Window(s) - Bay/Bow/Box
Kitchen Flooring - Hardwood, Countertops - Stone/Granite/Solid, Cabinets - Upgraded
Interior
Interior Features Ceiling Fan(s), Sun Room, Bonus Room
Heating Baseboard, Oil
Cooling Central Air
Flooring Flooring - Wall to Wall Carpet
Appliance Range, Dishwasher, Countertop Range, Refrigerator, Freezer, Washer, Dryer, Utility Connections for Electric Range, Utility Connections for Electric Dryer
Laundry First Floor
Exterior
Garage Spaces 1.0
Utilities Available for Electric Range, for Electric Dryer
Roof Type Shingle
Total Parking Spaces 4
Garage Yes
Building
Lot Description Level
Foundation Concrete Perimeter
Sewer Public Sewer
Water Public
Read Less Info
Want to know what your home might be worth? Contact us for a FREE valuation!

Our team is ready to help you sell your home for the highest possible price ASAP
Bought with Pamela Mavroules • Atlantic Coast Homes,Inc






