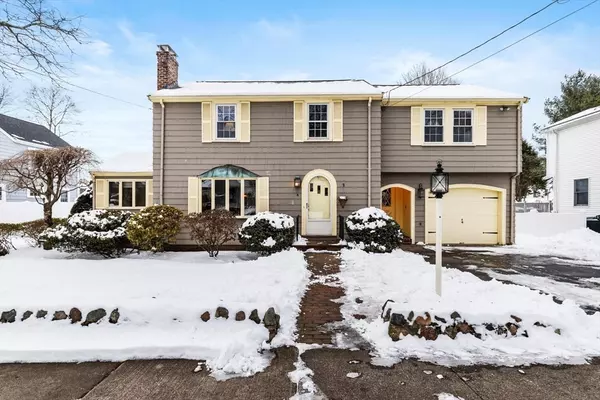4 Beds
1.5 Baths
2,792 SqFt
4 Beds
1.5 Baths
2,792 SqFt
OPEN HOUSE
Sat Feb 22, 11:30am - 1:00pm
Sun Feb 23, 12:00pm - 2:00pm
Key Details
Property Type Single Family Home
Sub Type Single Family Residence
Listing Status Active
Purchase Type For Sale
Square Footage 2,792 sqft
Price per Sqft $286
Subdivision Robin Hood
MLS Listing ID 73335937
Style Colonial
Bedrooms 4
Full Baths 1
Half Baths 1
HOA Y/N false
Year Built 1938
Annual Tax Amount $8,663
Tax Year 2025
Lot Size 7,405 Sqft
Acres 0.17
Property Sub-Type Single Family Residence
Property Description
Location
State MA
County Middlesex
Zoning RA
Direction Off William St across from Unicorn Golf Course.
Rooms
Family Room Wet Bar, Exterior Access
Basement Full, Partially Finished, Interior Entry, Bulkhead, Sump Pump, Concrete
Primary Bedroom Level Second
Dining Room Flooring - Hardwood, Crown Molding
Kitchen Flooring - Hardwood, Dining Area
Interior
Interior Features Bathroom - Half, Den, Entry Hall
Heating Steam, Oil
Cooling None
Flooring Plywood, Tile, Vinyl, Carpet, Concrete, Hardwood, Flooring - Wall to Wall Carpet, Flooring - Hardwood
Fireplaces Number 1
Fireplaces Type Living Room
Appliance Water Heater, Tankless Water Heater, Range, Oven, Dishwasher, Disposal, Microwave, Refrigerator
Laundry Electric Dryer Hookup, Washer Hookup
Exterior
Exterior Feature Patio, Fenced Yard
Garage Spaces 1.0
Fence Fenced/Enclosed, Fenced
Community Features Public Transportation, Shopping, Park, Walk/Jog Trails, Golf, Highway Access, Public School
Utilities Available for Electric Range, for Electric Oven, for Electric Dryer, Washer Hookup
Roof Type Shingle
Total Parking Spaces 2
Garage Yes
Building
Lot Description Level
Foundation Block, Brick/Mortar
Sewer Public Sewer
Water Public
Architectural Style Colonial
Schools
Middle Schools Central
High Schools Stoneham
Others
Senior Community false
Acceptable Financing Contract
Listing Terms Contract
Virtual Tour https://yellowhousemediagroup.view.property/2305421?a=1






