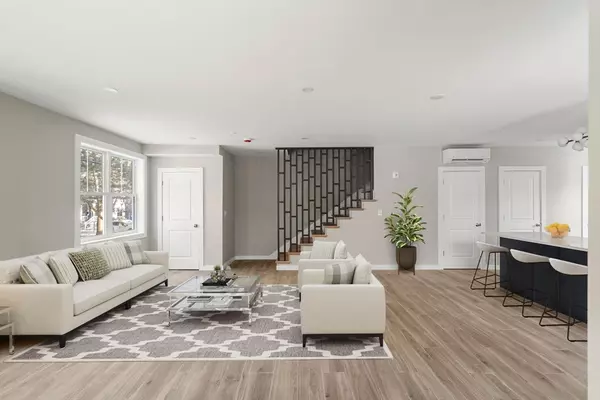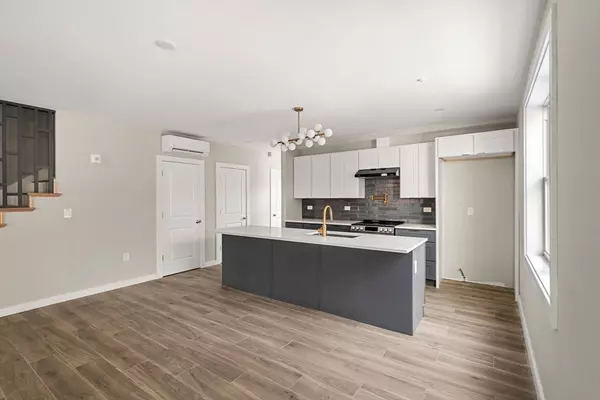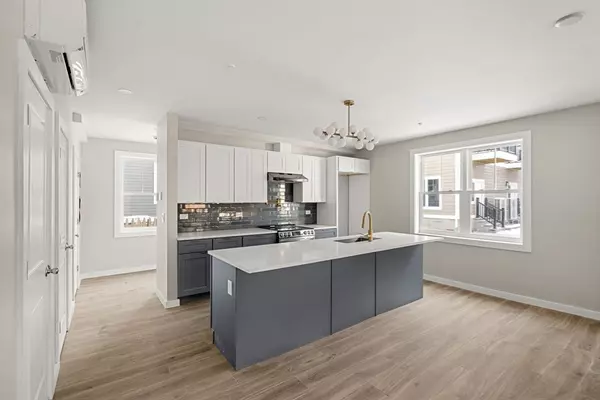3 Beds
2.5 Baths
1,698 SqFt
3 Beds
2.5 Baths
1,698 SqFt
OPEN HOUSE
Sat Feb 22, 11:00am - 12:30pm
Sun Feb 23, 11:00am - 12:30pm
Key Details
Property Type Condo
Sub Type Condominium
Listing Status Active
Purchase Type For Sale
Square Footage 1,698 sqft
Price per Sqft $530
MLS Listing ID 73334487
Bedrooms 3
Full Baths 2
Half Baths 1
HOA Fees $425/mo
Year Built 2025
Annual Tax Amount $999
Tax Year 2025
Property Sub-Type Condominium
Property Description
Location
State MA
County Suffolk
Zoning 999
Direction google maps
Rooms
Basement N
Primary Bedroom Level Third
Dining Room Open Floorplan
Kitchen Flooring - Stone/Ceramic Tile, Open Floorplan, Recessed Lighting, Lighting - Pendant
Interior
Heating Ductless
Cooling Ductless
Appliance Range, Dishwasher, Disposal, Microwave, Refrigerator
Exterior
Exterior Feature Balcony
Community Features Public Transportation, Shopping
Total Parking Spaces 1
Garage No
Building
Story 3
Sewer Public Sewer
Water Public
Others
Senior Community false






