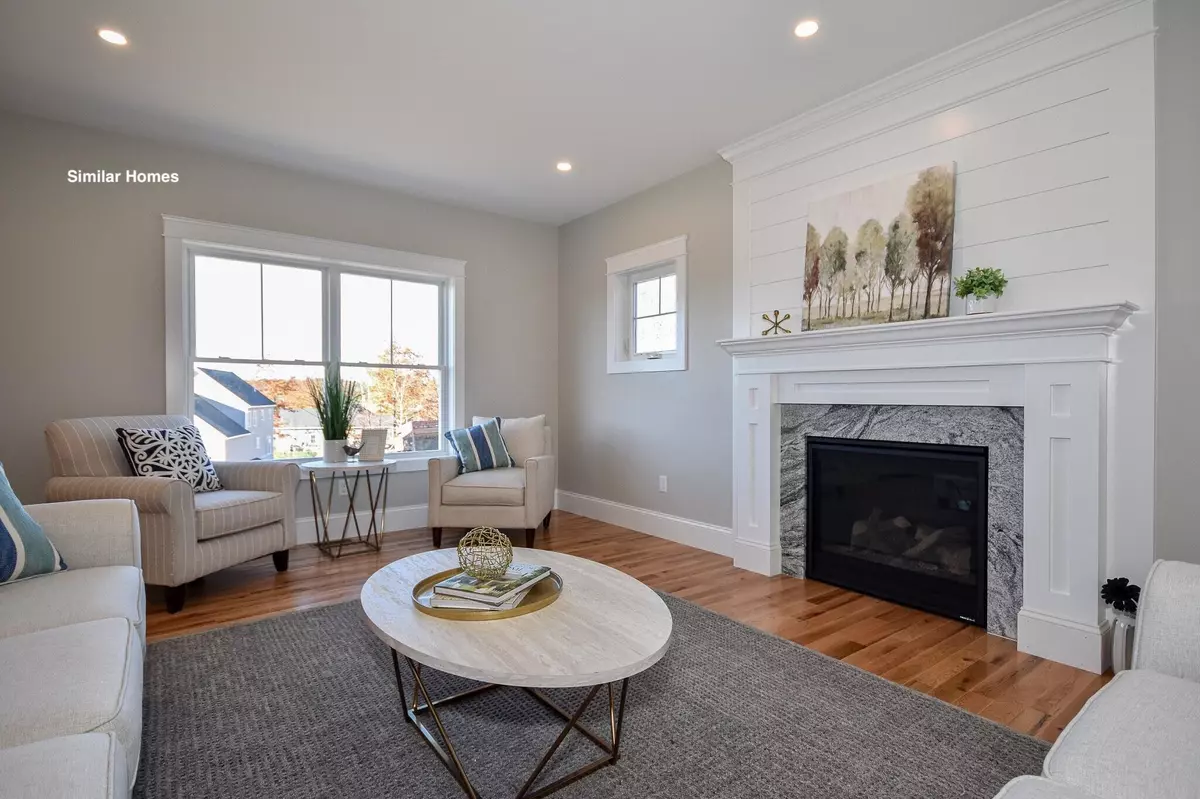4 Beds
3 Baths
2,675 SqFt
4 Beds
3 Baths
2,675 SqFt
OPEN HOUSE
Sat Feb 22, 11:00am - 2:00pm
Key Details
Property Type Single Family Home
Sub Type Single Family
Listing Status Active
Purchase Type For Sale
Square Footage 2,675 sqft
Price per Sqft $325
Subdivision Stonearch At Green Hill
MLS Listing ID 5026989
Bedrooms 4
Full Baths 1
Half Baths 1
Three Quarter Bath 1
Construction Status New Construction
HOA Fees $800/ann
Year Built 2025
Lot Size 0.870 Acres
Acres 0.87
Property Sub-Type Single Family
Property Description
Location
State NH
County Nh-strafford
Area Nh-Strafford
Zoning Residential
Rooms
Basement Entrance Interior
Basement Unfinished, Interior Access
Interior
Interior Features Fireplace - Gas, Kitchen Island, Kitchen/Dining, Kitchen/Living, Living/Dining, Primary BR w/ BA, Other, Walk-in Closet, Walk-in Pantry, Laundry - 2nd Floor
Cooling Central AC
Flooring Carpet, Hardwood, Tile
Equipment Air Conditioner, CO Detector
Exterior
Garage Spaces 2.0
Garage Description Attached
Utilities Available Underground Utilities
Roof Type Shingle - Architectural
Building
Story 2
Foundation Below Frost Line, Concrete
Sewer Private
Architectural Style Colonial
Construction Status New Construction
Schools
Elementary Schools Barrington Elementary
Middle Schools Barrington Middle
High Schools Choice
School District Barrington Sch Dsct Sau #74







